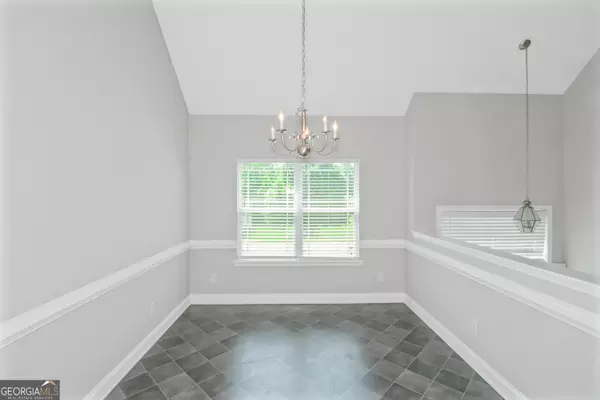
5 Beds
3 Baths
1,813 SqFt
5 Beds
3 Baths
1,813 SqFt
Key Details
Property Type Single Family Home
Sub Type Single Family Residence
Listing Status Under Contract
Purchase Type For Sale
Square Footage 1,813 sqft
Price per Sqft $154
Subdivision Autumn Ridge
MLS Listing ID 10407729
Style Brick Front,Other,Traditional
Bedrooms 5
Full Baths 3
Construction Status Resale
HOA Y/N No
Year Built 2006
Annual Tax Amount $1,914
Tax Year 2023
Lot Size 0.650 Acres
Property Description
Location
State GA
County Spalding
Rooms
Basement None
Interior
Interior Features Double Vanity, Separate Shower, Soaking Tub, Walk-In Closet(s)
Heating Central
Cooling Ceiling Fan(s), Central Air
Flooring Carpet, Vinyl
Fireplaces Number 1
Fireplaces Type Family Room
Exterior
Garage Attached, Garage, Parking Pad
Community Features Walk To Schools
Utilities Available Electricity Available, Water Available
Roof Type Other
Building
Story Multi/Split
Sewer Public Sewer
Level or Stories Multi/Split
Construction Status Resale
Schools
Elementary Schools Futral Road
Middle Schools Rehoboth Road
High Schools Spalding
Others
Acceptable Financing Cash, Conventional, FHA, VA Loan
Listing Terms Cash, Conventional, FHA, VA Loan
Special Listing Condition Investor Owned

GET MORE INFORMATION

Agent | License ID: TN 338923 / GA 374620







