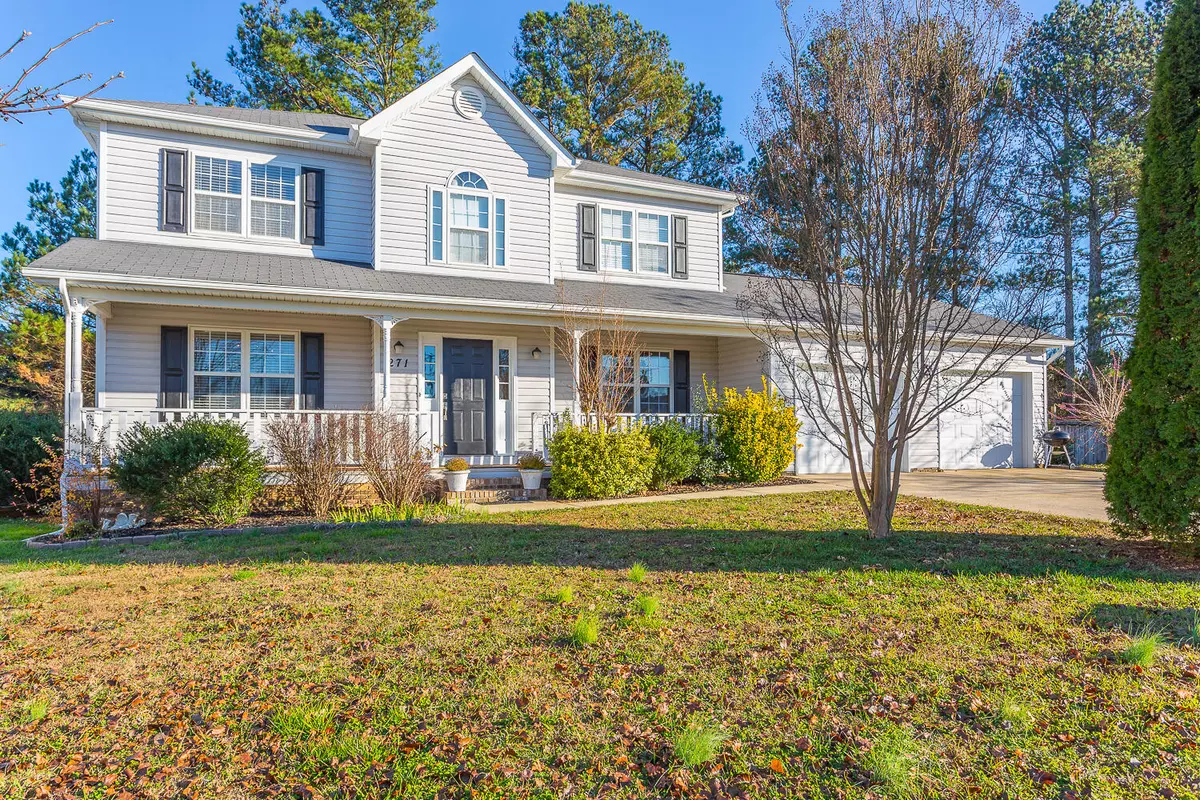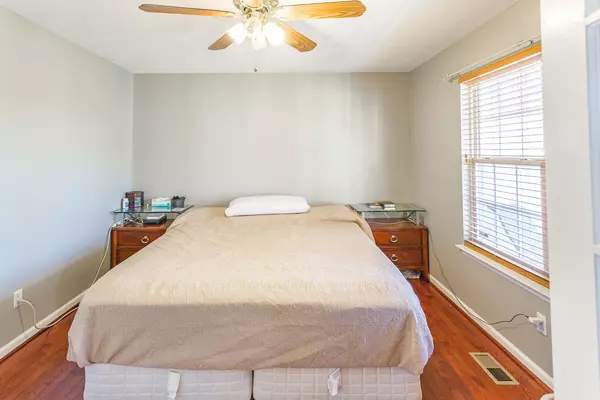$280,900
For more information regarding the value of a property, please contact us for a free consultation.
3 Beds
3 Baths
1,861 SqFt
SOLD DATE : 01/05/2022
Key Details
Sold Price $280,900
Property Type Single Family Home
Sub Type Single Family Residence
Listing Status Sold
Purchase Type For Sale
Square Footage 1,861 sqft
Price per Sqft $150
Subdivision Chestnut Ridge
MLS Listing ID 1347162
Sold Date 01/05/22
Bedrooms 3
Full Baths 2
Half Baths 1
Originating Board Greater Chattanooga REALTORS®
Year Built 1999
Lot Size 0.310 Acres
Acres 0.31
Lot Dimensions 126x107x128x126
Property Description
Awesome home in the much sought after Heritage School zone! This beautiful 2 story home is located on the cul de sac of the Chestnut Ridge subdivision within 1 mile to shopping and I 75. The home's covered rocking chair front porch will welcome you home! You will enter into a nice sized foyer with hardwood flooring, coat closet and a French door entrance into a formal dining room/office space that also has hardwood floors. (Currently being used as a bedroom while adding the upgrades to the second level.) The family room features hardwood flooring, a gas fireplace, plantation blinds that will be staying with the house and access to a nice sized deck perfect for grilling. From the open air deck, you will enter a fenced backyard that includes a storage building and a large above ground pool w with an entertainment deck space. The eat-in kitchen features a tiled floor, breakfast bar and pantry closet. The separate utility room has even more closet space, the bonus of the washer/dryer staying with the home and access to the attached 2 car garage. Level 1 also includes a beautiful half bath. Level 2 has new carpeting throughout all 3 the bedrooms and new vinyl flooring in both bathrooms. The large master bedroom includes a spacious walk-in closet and an adjoining master bath featuring a double sink, a relaxing jetted tub and a separate shower which is currently having the tile updated. The second full bath has a shower/tub combo perfect for the kids and is across the hall from a linen closet. You will absolutely LOVE the light the large windows located throughout the house will bring into your new home! You've got to see this one!
Location
State GA
County Catoosa
Area 0.31
Rooms
Basement Crawl Space
Interior
Interior Features Double Vanity, Eat-in Kitchen, High Ceilings, Open Floorplan, Pantry, Separate Dining Room, Tub/shower Combo, Whirlpool Tub
Heating Electric, Natural Gas
Cooling Central Air, Electric, Multi Units
Flooring Carpet, Hardwood, Vinyl
Fireplaces Number 1
Fireplaces Type Den, Family Room, Gas Starter
Fireplace Yes
Window Features Insulated Windows,Vinyl Frames
Appliance Washer, Refrigerator, Microwave, Gas Water Heater, Free-Standing Electric Range, Dryer, Dishwasher
Heat Source Electric, Natural Gas
Laundry Electric Dryer Hookup, Gas Dryer Hookup, Laundry Room, Washer Hookup
Exterior
Garage Garage Door Opener, Kitchen Level
Garage Spaces 2.0
Garage Description Attached, Garage Door Opener, Kitchen Level
Community Features Sidewalks
Utilities Available Cable Available, Phone Available, Sewer Connected, Underground Utilities
View Mountain(s)
Roof Type Shingle
Porch Deck, Patio, Porch, Porch - Covered
Total Parking Spaces 2
Garage Yes
Building
Lot Description Cul-De-Sac, Level, Wooded
Faces I-75 South Exit 148, right on Hwy. 151, right on Holcomb, left on Chestnut Ridge, house on left.
Story Two
Foundation Block
Water Public
Additional Building Outbuilding
Structure Type Other
Schools
Elementary Schools Ringgold Elementary
Middle Schools Heritage Middle
High Schools Heritage High School
Others
Senior Community No
Tax ID 0040g 018
Security Features Security System,Smoke Detector(s)
Acceptable Financing Conventional, FHA, USDA Loan, VA Loan, Owner May Carry
Listing Terms Conventional, FHA, USDA Loan, VA Loan, Owner May Carry
Special Listing Condition Short Sale
Read Less Info
Want to know what your home might be worth? Contact us for a FREE valuation!

Our team is ready to help you sell your home for the highest possible price ASAP
GET MORE INFORMATION

Agent | License ID: TN 338923 / GA 374620







