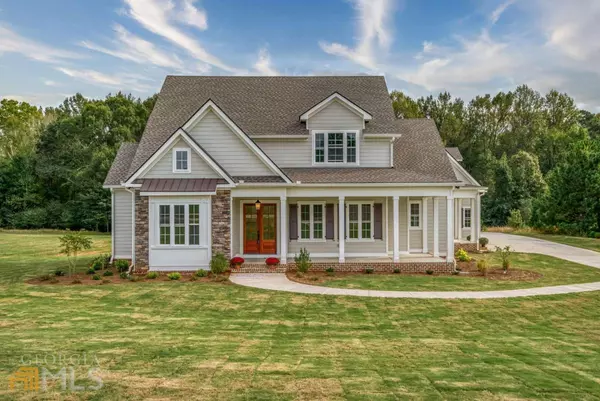Bought with Jennie L. Martin
$806,750
For more information regarding the value of a property, please contact us for a free consultation.
3 Beds
3.5 Baths
4,700 SqFt
SOLD DATE : 01/04/2022
Key Details
Sold Price $806,750
Property Type Single Family Home
Sub Type Single Family Residence
Listing Status Sold
Purchase Type For Sale
Square Footage 4,700 sqft
Price per Sqft $171
Subdivision River Cove
MLS Listing ID 10001710
Sold Date 01/04/22
Style Traditional
Bedrooms 3
Full Baths 3
Half Baths 1
Construction Status New Construction
HOA Fees $125
HOA Y/N Yes
Year Built 2021
Annual Tax Amount $443
Tax Year 2020
Lot Size 2.620 Acres
Property Description
Must see this beautiful Modified Southern living floor plan boasting 3 bedrooms, 3.5 bathrooms with 2 additional living spaces that can be potential additional bedrooms. The Stone and lap siding combine to create this classic house with historic charm both inside and out. The deep, wrapping front porch becomes an outdoor room reflecting a warm and friendly facade. Once inside, the relaxed atmosphere continues with an open, free-flowing interior plan. Just off the foyer, a private study with a vaulted ceiling provides a quiet place for relaxation. Main living areas are spacious and offer room for living and entertaining. The family room features a wall of windows, fireplace and easy access to the spacious family-style kitchen area with tons of custom cabinetry, built in pantry cabinet, granite countertops, island, and breakfast area. The master bedroom features a tray ceiling as a distinctive accent to the space. The master bath is private and affords space for separate vanities and a huge walk-in closet. Two secondary bedrooms up each with ensuite bathrooms. Finished bonus room! Also has additional den and office upstairs. 10 ft. ceilings, 8 ft. doors, hardwood floors throughout. All of this sitting on 2.6+ acres! All selections have been made, with designer choices. Covered back porch, oversized, two car garage. Too many things to list.
Location
State GA
County Newton
Rooms
Basement None
Main Level Bedrooms 3
Interior
Interior Features Bookcases, High Ceilings, Walk-In Closet(s), Master On Main Level
Heating Central
Cooling Central Air
Flooring Hardwood, Carpet, Other
Fireplaces Number 1
Fireplaces Type Family Room
Exterior
Garage Attached, Garage
Garage Spaces 2.0
Community Features None
Utilities Available Electricity Available
Roof Type Composition
Building
Story Two
Foundation Slab
Sewer Septic Tank
Level or Stories Two
Construction Status New Construction
Schools
Elementary Schools Flint Hill
Middle Schools Cousins
High Schools Eastside
Others
Financing Conventional
Read Less Info
Want to know what your home might be worth? Contact us for a FREE valuation!

Our team is ready to help you sell your home for the highest possible price ASAP

© 2024 Georgia Multiple Listing Service. All Rights Reserved.
GET MORE INFORMATION

Agent | License ID: TN 338923 / GA 374620







