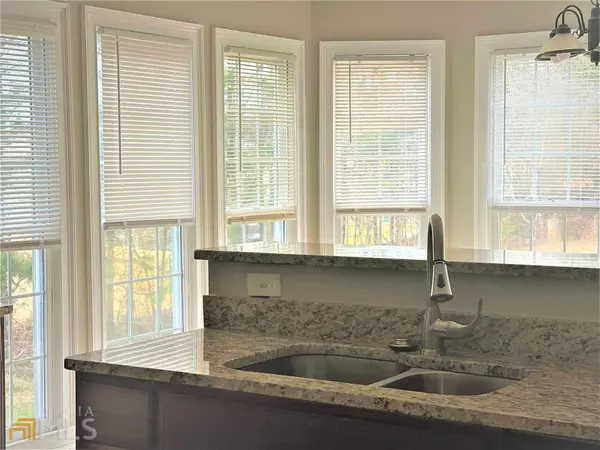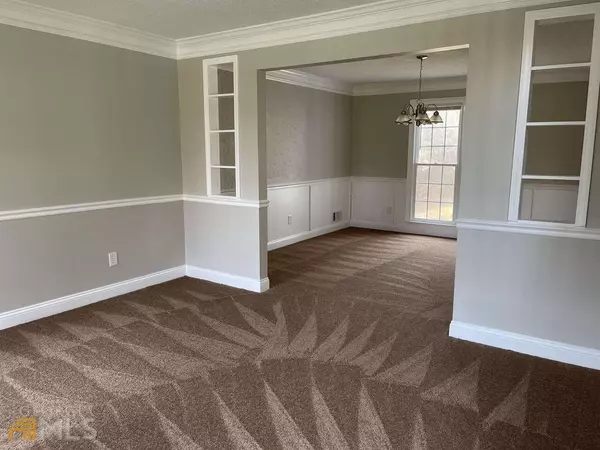$385,000
For more information regarding the value of a property, please contact us for a free consultation.
7 Beds
4.5 Baths
4,311 SqFt
SOLD DATE : 01/21/2022
Key Details
Sold Price $385,000
Property Type Single Family Home
Sub Type Single Family Residence
Listing Status Sold
Purchase Type For Sale
Square Footage 4,311 sqft
Price per Sqft $89
MLS Listing ID 9060539
Sold Date 01/21/22
Style Brick Front,Traditional
Bedrooms 7
Full Baths 4
Half Baths 1
Construction Status Resale
HOA Y/N No
Year Built 1994
Annual Tax Amount $2,992
Tax Year 2020
Lot Size 1.000 Acres
Property Description
Celebrate the holidays in your New Home! This home boast 7 BR & 4.5 BA's! Enough room for the extended family! Recently Updated & Move In Ready! On a full acre! It's Sweet! Kitchen has been fully renovated: New cabinets, granite counters and stainless steel appliances! New flooring and freshly painted ~ throughout the entire home! Master bath offers new double vanity, garden tub and separate shower. A spacious floor plan; Formal Living Room, Dining Room, Eat in Kitchen and large family room with a fireplace! The seller has rehabbed this home to make it like new, just for you! All Newer Systems & Roof! On top of that! ALL the bedrooms are a great size! No one will be fighting for a bathroom in this house! AND... The basement takes it to a whole nother level! You could have an awesome In-Law-Suite. Offers space to finish a plumbed Kitchen, Full Finished Bath, 2 bedrooms, and a recreational room. You are going to LOVE IT! Call Me!
Location
State GA
County Clayton
Rooms
Basement Bath Finished, Daylight, Interior Entry, Exterior Entry, Finished, Full
Interior
Interior Features High Ceilings, Double Vanity, Two Story Foyer, Soaking Tub, Pulldown Attic Stairs, Rear Stairs, Separate Shower, Tile Bath, Walk-In Closet(s)
Heating Natural Gas, Central
Cooling Electric, Ceiling Fan(s), Central Air
Flooring Tile, Carpet
Fireplaces Number 1
Fireplaces Type Family Room
Exterior
Garage Attached
Garage Spaces 2.0
Community Features None
Utilities Available Cable Available
Building
Story Two
Sewer Septic Tank
Level or Stories Two
Construction Status Resale
Schools
Elementary Schools Hawthorne
Middle Schools Mundys Mill
High Schools Mundys Mill
Others
Financing FHA,Other
Read Less Info
Want to know what your home might be worth? Contact us for a FREE valuation!

Our team is ready to help you sell your home for the highest possible price ASAP

© 2024 Georgia Multiple Listing Service. All Rights Reserved.
GET MORE INFORMATION

Agent | License ID: TN 338923 / GA 374620







