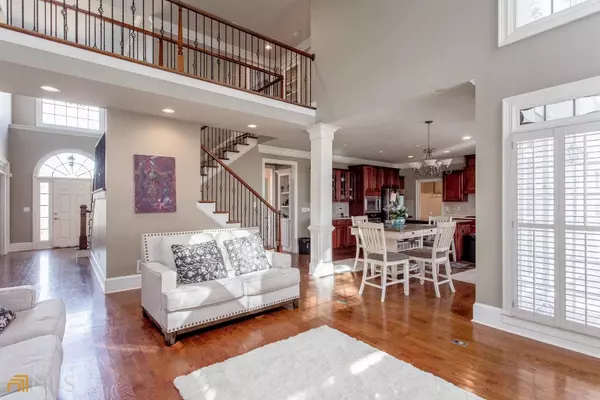Bought with Wanda Lyons • Coldwell Banker Bullard Realty
$588,550
For more information regarding the value of a property, please contact us for a free consultation.
6 Beds
5 Baths
4,916 SqFt
SOLD DATE : 01/31/2022
Key Details
Sold Price $588,550
Property Type Single Family Home
Sub Type Single Family Residence
Listing Status Sold
Purchase Type For Sale
Square Footage 4,916 sqft
Price per Sqft $119
Subdivision Lochwolde
MLS Listing ID 20003017
Sold Date 01/31/22
Style Brick 4 Side,Traditional
Bedrooms 6
Full Baths 5
Construction Status Resale
HOA Fees $970
HOA Y/N Yes
Year Built 2003
Annual Tax Amount $6,000
Tax Year 2020
Lot Size 1.410 Acres
Property Description
Location! Location! Location! Prestigious Lochwolde Subdivision in East Newton County. Lake Community. Gorgeous 4-Sided Brick Executive Home on 1.4 acres with private backyard. This finished basement home has nearly 5,000 SF. Great for a Multi-Generational Household. This grand home offers fine appointments & distinctive details that are sure to impress. Lavishly adorned with extensive trim and molding at every turn. Once inside the majestic foyer you will immediately begin to notice the custom light fixtures, 10 ft.+ ceilings, extensive trim & moldings package and hardwood floors. The formal design includes a formal dining room, a study with custom built-ins for your private library & oversized living & kitchen space. Centrally located, the vast, 2-story ceiling great room hosts the most amazing space for family enjoyment. Appointed with a masonry fireplace, surrounded by windows bursting with natural light, this well-planned living space was created to provide comfortable living at it's very best. Upgrades galore; there was no expense spared in this beautiful gourmet kitchen. Boasting an immense amount of space, multiple chefs can work together in preparation of tasty meals when hosting events. Complete with tons of customs cabinets, an island with granite countertop, serving bar, & impressive kitchen that will not disappoint. A perfect guest suite is located on the main floor, ideal for a multi-generational household. The additional bedrooms & baths can be found on the 2nd floor and the upper level landing & balcony views are 2nd to none. Through double doors you arrive at the awe-inspiring master suite that will surely blow you away. A true retreat, this striking room is massive, hosting tons of extra space for a private sitting area. Cozy up next to the fireplace while you enjoy a good novel or immerse yourself in a bubble bath in the luxurious bathroom. Lavishly appointed, this palatial full bath also features an oversized vanity, walk-in shower, & walk-in closet boasting custom-made shelving system as well as an additional laundry area. Would you like space for a home theatre or a private gym? This home's daylight terrace level can provide all that & more! This basement has endless possibilities contained within it's oversized rooms. Outdoor living is made possible with the open-air deck featuring pastoral views. This splendid estate can be found in a swim/tennis community that offers a private lake, club house & more. Home is located just a few minutes from the shops and Restaurants in Downtown Covington. Home is occupied. Please do not walk the property without contacting the listing agent at 404-397-9696. Home has Security System and Dog on Property. Pre-approval Letter or Proof of Funds Required before viewing property. Please follow all CDC COVID-19 GUIDELINES.
Location
State GA
County Newton
Rooms
Basement Bath Finished, Daylight, Interior Entry, Exterior Entry, Finished, Full
Main Level Bedrooms 1
Interior
Interior Features Bookcases, High Ceilings, Two Story Foyer, Soaking Tub, Rear Stairs, Separate Shower, Walk-In Closet(s), In-Law Floorplan
Heating Natural Gas, Central, Zoned, Dual
Cooling Electric, Ceiling Fan(s), Central Air, Zoned, Dual
Flooring Hardwood, Carpet
Fireplaces Number 2
Fireplaces Type Family Room, Master Bedroom
Exterior
Garage Attached, Garage Door Opener, Garage, Kitchen Level, Side/Rear Entrance
Garage Spaces 3.0
Community Features Clubhouse, Lake, Playground, Pool, Street Lights, Tennis Court(s)
Utilities Available Electricity Available, High Speed Internet, Natural Gas Available, Phone Available, Water Available
View Seasonal View
Roof Type Composition
Building
Story Three Or More
Sewer Public Sewer
Level or Stories Three Or More
Construction Status Resale
Schools
Elementary Schools East Newton
Middle Schools Indian Creek
High Schools Eastside
Others
Financing VA
Read Less Info
Want to know what your home might be worth? Contact us for a FREE valuation!

Our team is ready to help you sell your home for the highest possible price ASAP

© 2024 Georgia Multiple Listing Service. All Rights Reserved.
GET MORE INFORMATION

Agent | License ID: TN 338923 / GA 374620







