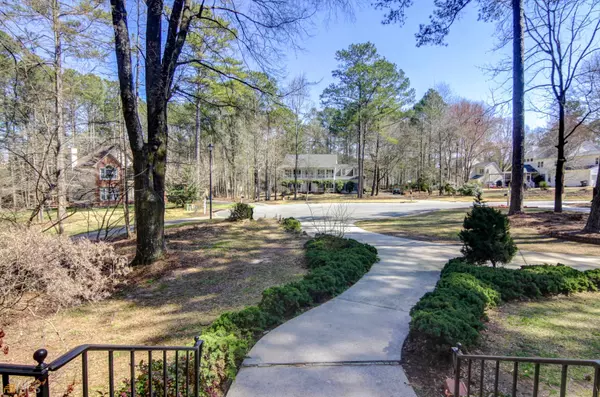Bought with The Good Team • EXP Realty LLC
$565,000
For more information regarding the value of a property, please contact us for a free consultation.
4 Beds
3.5 Baths
4,017 SqFt
SOLD DATE : 03/29/2022
Key Details
Sold Price $565,000
Property Type Single Family Home
Sub Type Single Family Residence
Listing Status Sold
Purchase Type For Sale
Square Footage 4,017 sqft
Price per Sqft $140
Subdivision The Preserve
MLS Listing ID 20023895
Sold Date 03/29/22
Style Brick Front,Brick/Frame,Traditional
Bedrooms 4
Full Baths 3
Half Baths 1
Construction Status Resale
HOA Fees $250
HOA Y/N Yes
Year Built 1992
Annual Tax Amount $5,396
Tax Year 2020
Lot Size 0.690 Acres
Property Description
Beautiful Home in a highly rated school district! Freshly Painted Through-Out the Entire Home! Great open kitchen floorplan with huge island with beautiful granite countertops. Kitchen also has lots of cabinets, computer nook and large sunny breakfast area overlooking huge deck for outside entertainment! Great family room with custom built-in bookcases. Large flex room that can be a great formal living room or additional home office. Front and Rear Staircases. Beautiful Master Bedroom suite with trey ceilings and large master bath with double vanity. Upstairs also features three great bedrooms with lots of space. Large Terrace level that can offer a great space for In-Law/Teen Suite with full bath. Terrace level also has a perfect space for a home office with custom build-ins and entertainment room! Newer HVAC replaced in 2017 and roof is less than 10 years old! Cul-De-Sac Location! Owner is a license real estate agent in the state of GA. Contact Annie DeRose-Broeckert 770.374.7197.
Location
State GA
County Fayette
Rooms
Basement Bath Finished, Concrete, Daylight, Interior Entry, Exterior Entry, Finished, Full
Interior
Interior Features Central Vacuum, Bookcases, Tray Ceiling(s), High Ceilings, Double Vanity, Two Story Foyer, Soaking Tub, Pulldown Attic Stairs, Rear Stairs, Separate Shower, Tile Bath, Walk-In Closet(s)
Heating Natural Gas, Central
Cooling Electric, Ceiling Fan(s), Central Air, Whole House Fan
Flooring Hardwood
Fireplaces Number 1
Fireplaces Type Family Room, Gas Starter, Gas Log
Exterior
Garage Attached, Garage Door Opener, Garage, Side/Rear Entrance, Storage, Off Street
Community Features Street Lights
Utilities Available Underground Utilities, Cable Available, Sewer Connected, Electricity Available, High Speed Internet, Natural Gas Available, Phone Available
Roof Type Composition
Building
Story Two
Foundation Block
Sewer Public Sewer
Level or Stories Two
Construction Status Resale
Schools
Elementary Schools Peeples
Middle Schools Rising Starr
High Schools Starrs Mill
Others
Acceptable Financing 1031 Exchange, Cash, Conventional, FHA, VA Loan
Listing Terms 1031 Exchange, Cash, Conventional, FHA, VA Loan
Financing Cash
Special Listing Condition Agent Owned
Read Less Info
Want to know what your home might be worth? Contact us for a FREE valuation!

Our team is ready to help you sell your home for the highest possible price ASAP

© 2024 Georgia Multiple Listing Service. All Rights Reserved.
GET MORE INFORMATION

Agent | License ID: TN 338923 / GA 374620







