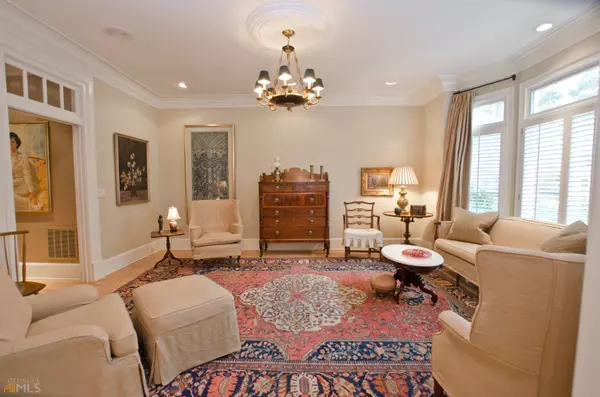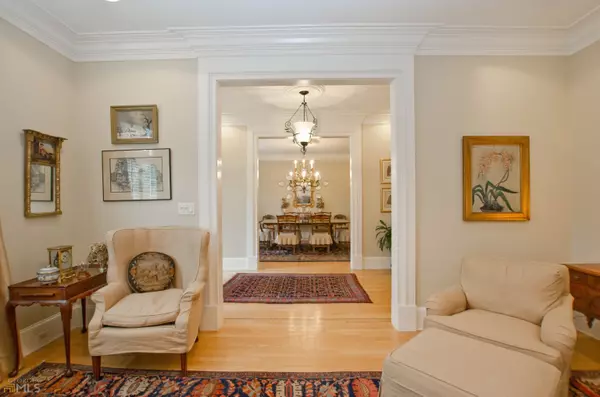Bought with Non-Mls Salesperson • Non-Mls Company
$1,860,000
For more information regarding the value of a property, please contact us for a free consultation.
4 Beds
5 Baths
0.4 Acres Lot
SOLD DATE : 03/31/2022
Key Details
Sold Price $1,860,000
Property Type Single Family Home
Sub Type Single Family Residence
Listing Status Sold
Purchase Type For Sale
Subdivision Brookhaven
MLS Listing ID 10022412
Sold Date 03/31/22
Style Traditional
Bedrooms 4
Full Baths 4
Half Baths 2
Construction Status Resale
HOA Y/N No
Year Built 1993
Annual Tax Amount $18,515
Tax Year 2021
Lot Size 0.400 Acres
Property Description
Classic traditional in Historic Brookhaven on a quiet cul de sac! Upon entering the wide entry hall, you have a view straight to the back of the house, overlooking the private flat backyard and pool. Master bedroom with fireplace on the main with double closets and also guest bedroom/bath. The main level features a formal living room, spacious dining room with adjoining wet bar and oversized family room with fireplace and cathedral ceilings. Family room opens to covered porch and pool area. The large kitchen with built in desk and large eating area, and walk-in pantry overlook the private gardens and pool. Upstairs are 2 large bedrooms/ 2 baths, walk-in closets and a huge playroom/family room with wet bar and half bath. There is a full unfinished lower level with exterior entry. Also a 3 car garage off the kitchen, landscape lighting, irrigation system, 3 HVAC zones. Minutes to Capital City Club, and everything Brookhaven and Buckhead have to offer. Sold AS IS.
Location
State GA
County Dekalb
Rooms
Basement Daylight, Interior Entry, Exterior Entry, Full
Main Level Bedrooms 2
Interior
Interior Features Bookcases, High Ceilings, Double Vanity, Beamed Ceilings, Soaking Tub, Separate Shower, Walk-In Closet(s), Wet Bar, Master On Main Level
Heating Electric, Central, Forced Air, Zoned
Cooling Electric, Ceiling Fan(s), Central Air, Zoned
Flooring Hardwood
Fireplaces Number 2
Fireplaces Type Family Room, Master Bedroom, Gas Log
Exterior
Exterior Feature Garden, Gas Grill, Sprinkler System
Parking Features Garage Door Opener, Garage, Kitchen Level, Side/Rear Entrance
Fence Fenced, Back Yard
Pool In Ground, Heated
Community Features Sidewalks, Street Lights, Walk To Public Transit, Walk To Schools, Walk To Shopping
Utilities Available Cable Available, Electricity Available, Natural Gas Available, Phone Available, Sewer Available, Water Available
Roof Type Composition
Building
Story One and One Half
Sewer Public Sewer
Level or Stories One and One Half
Structure Type Garden,Gas Grill,Sprinkler System
Construction Status Resale
Schools
Elementary Schools Ashford Park
Middle Schools Chamblee
High Schools Chamblee
Others
Acceptable Financing Other
Listing Terms Other
Financing Cash
Special Listing Condition As Is
Read Less Info
Want to know what your home might be worth? Contact us for a FREE valuation!

Our team is ready to help you sell your home for the highest possible price ASAP

© 2024 Georgia Multiple Listing Service. All Rights Reserved.
GET MORE INFORMATION

Agent | License ID: TN 338923 / GA 374620







