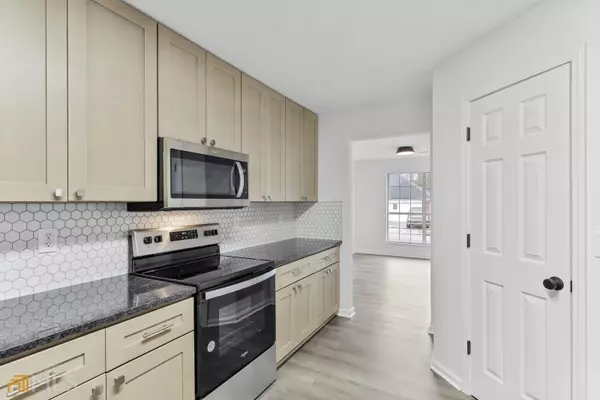Bought with Entera Realty
$343,000
For more information regarding the value of a property, please contact us for a free consultation.
4 Beds
3 Baths
2,299 SqFt
SOLD DATE : 04/05/2022
Key Details
Sold Price $343,000
Property Type Single Family Home
Sub Type Single Family Residence
Listing Status Sold
Purchase Type For Sale
Square Footage 2,299 sqft
Price per Sqft $149
Subdivision Fairway Green
MLS Listing ID 20020318
Sold Date 04/05/22
Style Brick Front,Ranch,Traditional
Bedrooms 4
Full Baths 3
Construction Status Resale
HOA Fees $160
HOA Y/N Yes
Year Built 2000
Annual Tax Amount $3,698
Tax Year 2021
Lot Size 0.300 Acres
Property Description
Back on the market! This is the one you don't want to miss. This beautiful home features updated kitchen with new cabinets, granite countertops and new stainless appliances. The large master suite on the main features his and her closets, bath with double vanity, granite countertop, tile shower, and garden tub to relax after a long day. Includes a bonus room that can function as a sun room or office. Upstairs is perfect for a roommate or in-law suite as it features a private bedroom, bathroom and loft area over looking the family room. Additional upgrades include freshly painted interior, new flooring throughout, new light fixtures, new vanities, new plumbing fixtures, new HVAC, and 1 year old roof and exterior paint. Low maintenance home and all electric. Sits on a corner lot for extra privacy. Act fast as it won't last long!
Location
State GA
County Dekalb
Rooms
Basement None
Main Level Bedrooms 3
Interior
Interior Features Tray Ceiling(s), Vaulted Ceiling(s), Double Vanity, Separate Shower, Walk-In Closet(s), Master On Main Level, Roommate Plan, Split Bedroom Plan
Heating Electric, Central, Forced Air, Heat Pump
Cooling Electric, Ceiling Fan(s), Central Air
Flooring Carpet, Vinyl
Fireplaces Number 1
Fireplaces Type Family Room
Exterior
Parking Features Attached, Garage Door Opener, Garage
Garage Spaces 2.0
Community Features Street Lights, Walk To Schools
Utilities Available Underground Utilities, Cable Available, Sewer Connected, Electricity Available, Phone Available
Roof Type Composition
Building
Story One and One Half
Foundation Slab
Sewer Public Sewer
Level or Stories One and One Half
Construction Status Resale
Schools
Elementary Schools Flat Rock
Middle Schools Miller Grove
High Schools Miller Grove
Others
Acceptable Financing Cash, Conventional
Listing Terms Cash, Conventional
Financing Cash
Special Listing Condition Agent Owned, As Is, Investor Owned, No Disclosure
Read Less Info
Want to know what your home might be worth? Contact us for a FREE valuation!

Our team is ready to help you sell your home for the highest possible price ASAP

© 2024 Georgia Multiple Listing Service. All Rights Reserved.
GET MORE INFORMATION

Agent | License ID: TN 338923 / GA 374620







