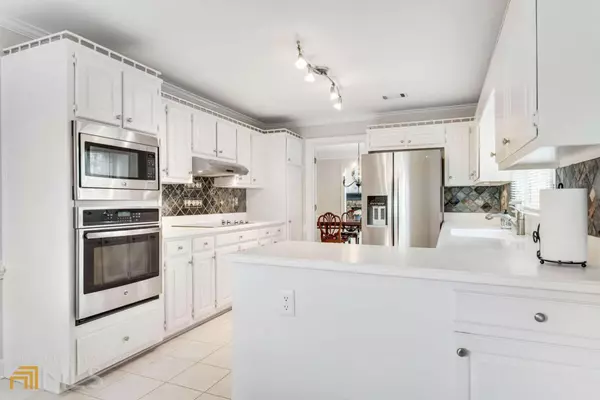Bought with Laura Green • Harry Norman Realtors
$675,000
For more information regarding the value of a property, please contact us for a free consultation.
4 Beds
3.5 Baths
2,499 SqFt
SOLD DATE : 04/15/2022
Key Details
Sold Price $675,000
Property Type Single Family Home
Sub Type Single Family Residence
Listing Status Sold
Purchase Type For Sale
Square Footage 2,499 sqft
Price per Sqft $270
Subdivision Telfair Place
MLS Listing ID 10030004
Sold Date 04/15/22
Style Traditional
Bedrooms 4
Full Baths 3
Half Baths 1
Construction Status Resale
HOA Y/N No
Year Built 1985
Annual Tax Amount $684
Tax Year 2021
Lot Size 0.300 Acres
Property Description
Master on the Main and a Private Backyard are just a couple of the amazing features of this Brookhaven Beauty. The most wonderful floorplan flows from the 2-story foyer to the vaulted fireside Great Room, a 2nd Master Suite upstairs and 2 additional bedrooms with jack and jill bath. The Main Level Master Suite has a trey ceiling, a huge walk-in closet, and a Granite Master Bath with dual vanities, spa tub, and separate shower. Situated at the end of a quiet cul-de-sac, enjoy your outdoor space with a lovely bubbling water feature, a charming stone patio and lovely trees and nature abound in the deep level backyard. A spectacular location just minutes to Atlanta's best medicine, fantastic public and private schools, and all Brookhaven, Buckhead and Sandy Springs has to offer!
Location
State GA
County Dekalb
Rooms
Basement None
Main Level Bedrooms 1
Interior
Interior Features Bookcases, Tray Ceiling(s), Vaulted Ceiling(s), Walk-In Closet(s), In-Law Floorplan, Master On Main Level
Heating Natural Gas, Central, Forced Air
Cooling Ceiling Fan(s), Central Air
Flooring Hardwood, Tile, Carpet
Fireplaces Number 1
Fireplaces Type Gas Log
Exterior
Exterior Feature Water Feature
Parking Features Attached, Garage, Kitchen Level
Community Features Walk To Public Transit, Walk To Schools, Walk To Shopping
Utilities Available Underground Utilities, Cable Available, Electricity Available, Natural Gas Available, Phone Available, Sewer Available, Water Available
Waterfront Description No Dock Or Boathouse
Roof Type Composition
Building
Story Two
Foundation Slab
Sewer Public Sewer
Level or Stories Two
Structure Type Water Feature
Construction Status Resale
Schools
Elementary Schools Montgomery
Middle Schools Chamblee
High Schools Chamblee
Others
Financing Conventional
Read Less Info
Want to know what your home might be worth? Contact us for a FREE valuation!

Our team is ready to help you sell your home for the highest possible price ASAP

© 2024 Georgia Multiple Listing Service. All Rights Reserved.
GET MORE INFORMATION

Agent | License ID: TN 338923 / GA 374620







