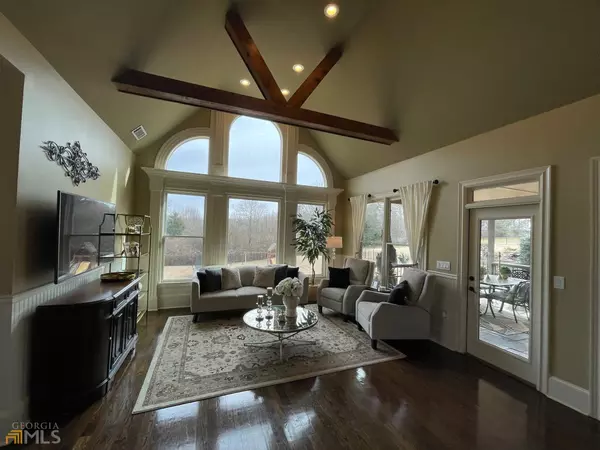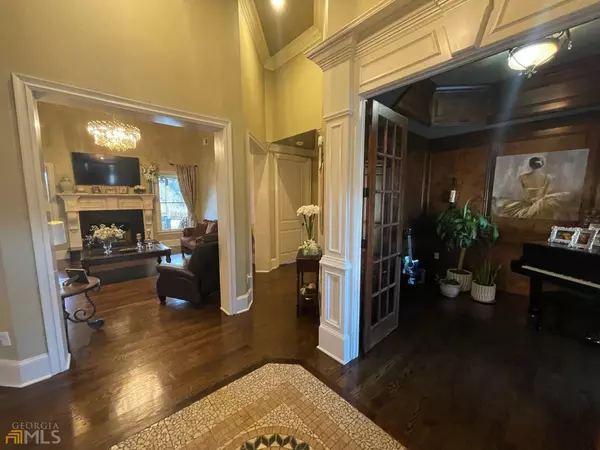Bought with Amanda Matejek • Redfin Corporation
$750,000
For more information regarding the value of a property, please contact us for a free consultation.
5 Beds
4.5 Baths
4,094 SqFt
SOLD DATE : 04/29/2022
Key Details
Sold Price $750,000
Property Type Single Family Home
Sub Type Single Family Residence
Listing Status Sold
Purchase Type For Sale
Square Footage 4,094 sqft
Price per Sqft $183
Subdivision Coles Pond
MLS Listing ID 20027671
Sold Date 04/29/22
Style Brick 4 Side,Ranch
Bedrooms 5
Full Baths 4
Half Baths 1
Construction Status Resale
HOA Fees $650
HOA Y/N Yes
Year Built 2007
Annual Tax Amount $6,034
Tax Year 2021
Lot Size 0.603 Acres
Property Description
Beautiful 4 sided brick home on a full basement is located in Coles Pond a gated community. This amazing home features 5 Bedrooms 4.5 baths, 3 car garage, hardwood floors, formal dining room, wood paneled office, 2-story great room w/ coffered ceilings & gas fireplace, gourmet kitchen w/ stainless steel appliances, large island overlooks den area w/exposed beams & breakfast nook with large windows granting you a spectacular view to the back yard. Luxury Master Suite w/triple trey ceilings, a fireplace, spa like bath, 2 bedrooms & a jack/jill bath, separate dining rm completes the main level. Large upstairs bonus room w/ a full bath. Partially finished basement w/a 2nd laundry room, bedroom, full bath & a area for a kitchenette. Two separate outdoor living areas perfect for entertaining. Level wrought-iron fenced backyard. See Private Remarks
Location
State GA
County Barrow
Rooms
Basement Bath Finished, Concrete, Daylight, Exterior Entry, Full, Partial
Main Level Bedrooms 3
Interior
Interior Features Bookcases, Tray Ceiling(s), Vaulted Ceiling(s), High Ceilings, Double Vanity, Beamed Ceilings, Two Story Foyer, Soaking Tub, Pulldown Attic Stairs, Separate Shower, Tile Bath, Walk-In Closet(s), In-Law Floorplan, Master On Main Level
Heating Natural Gas, Central, Forced Air, Zoned, Hot Water
Cooling Electric, Gas, Ceiling Fan(s), Central Air, Zoned, Dual
Flooring Carpet, Stone
Fireplaces Number 2
Fireplaces Type Family Room, Master Bedroom, Factory Built
Exterior
Exterior Feature Sprinkler System
Garage Attached, Garage, Kitchen Level
Garage Spaces 3.0
Fence Fenced, Back Yard
Community Features Gated, Lake, Street Lights
Utilities Available Cable Available, Electricity Available, High Speed Internet, Natural Gas Available, Phone Available, Water Available
Roof Type Composition
Building
Story Three Or More
Foundation Block, Slab
Sewer Septic Tank
Level or Stories Three Or More
Structure Type Sprinkler System
Construction Status Resale
Schools
Elementary Schools Bramlett
Middle Schools Russell
High Schools Winder Barrow
Others
Acceptable Financing Cash, Conventional
Listing Terms Cash, Conventional
Financing Conventional
Read Less Info
Want to know what your home might be worth? Contact us for a FREE valuation!

Our team is ready to help you sell your home for the highest possible price ASAP

© 2024 Georgia Multiple Listing Service. All Rights Reserved.
GET MORE INFORMATION

Agent | License ID: TN 338923 / GA 374620







