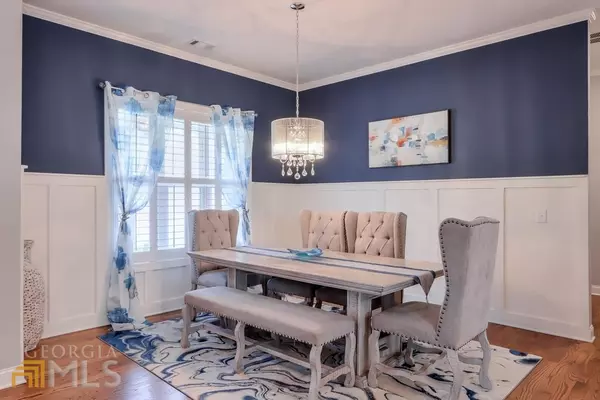Bought with Non-Mls Salesperson • Non-Mls Company
$660,000
For more information regarding the value of a property, please contact us for a free consultation.
4 Beds
3 Baths
3,009 SqFt
SOLD DATE : 05/02/2022
Key Details
Sold Price $660,000
Property Type Single Family Home
Sub Type Single Family Residence
Listing Status Sold
Purchase Type For Sale
Square Footage 3,009 sqft
Price per Sqft $219
Subdivision Rock Chimneys
MLS Listing ID 20030478
Sold Date 05/02/22
Style Stone Frame,Ranch
Bedrooms 4
Full Baths 3
Construction Status Resale
HOA Fees $250
HOA Y/N Yes
Year Built 2019
Annual Tax Amount $4,638
Tax Year 2021
Lot Size 0.920 Acres
Property Description
Gorgeous craftsman style ranch home on almost an acre of land in Rock Chimneys! Better than new with beautiful hardwood flooring throughout and a spacious, charming, and open floorplan. Gourmet kitchen with 5-burner gas cooktop, granite countertops, stainless steel, lovely tile backsplash, and a huge island overlooking large living room with stunning high coffered ceilings. Upgraded lighting, beautiful woodwork, designer bath fixtures and paint colors. Master suite on main level with trey ceilings, barn door, lovely vaulted bathroom, a ton of closet space, and access to the covered back porch. Privacy galore with 2 huge decks overlooking a fully fenced backyard with trees beyond. Basement has high ceilings and is mostly finished, but there is still a ton of storage space. Come see this lovely home in an excellent community that you are sure to love.
Location
State GA
County Cherokee
Rooms
Basement Bath Finished, Daylight, Interior Entry, Exterior Entry, Finished, Full
Main Level Bedrooms 3
Interior
Interior Features Tray Ceiling(s), Vaulted Ceiling(s), High Ceilings, Double Vanity, Separate Shower, Tile Bath, Walk-In Closet(s), Master On Main Level, Split Bedroom Plan
Heating Central, Forced Air
Cooling Ceiling Fan(s), Central Air
Flooring Hardwood, Carpet, Sustainable
Fireplaces Number 1
Exterior
Garage Attached, Garage Door Opener, Garage, Kitchen Level
Community Features Street Lights
Utilities Available Underground Utilities, High Speed Internet
Roof Type Composition
Building
Story One
Sewer Septic Tank
Level or Stories One
Construction Status Resale
Schools
Elementary Schools Clayton
Middle Schools Teasley
High Schools Cherokee
Others
Financing Conventional
Read Less Info
Want to know what your home might be worth? Contact us for a FREE valuation!

Our team is ready to help you sell your home for the highest possible price ASAP

© 2024 Georgia Multiple Listing Service. All Rights Reserved.
GET MORE INFORMATION

Agent | License ID: TN 338923 / GA 374620







