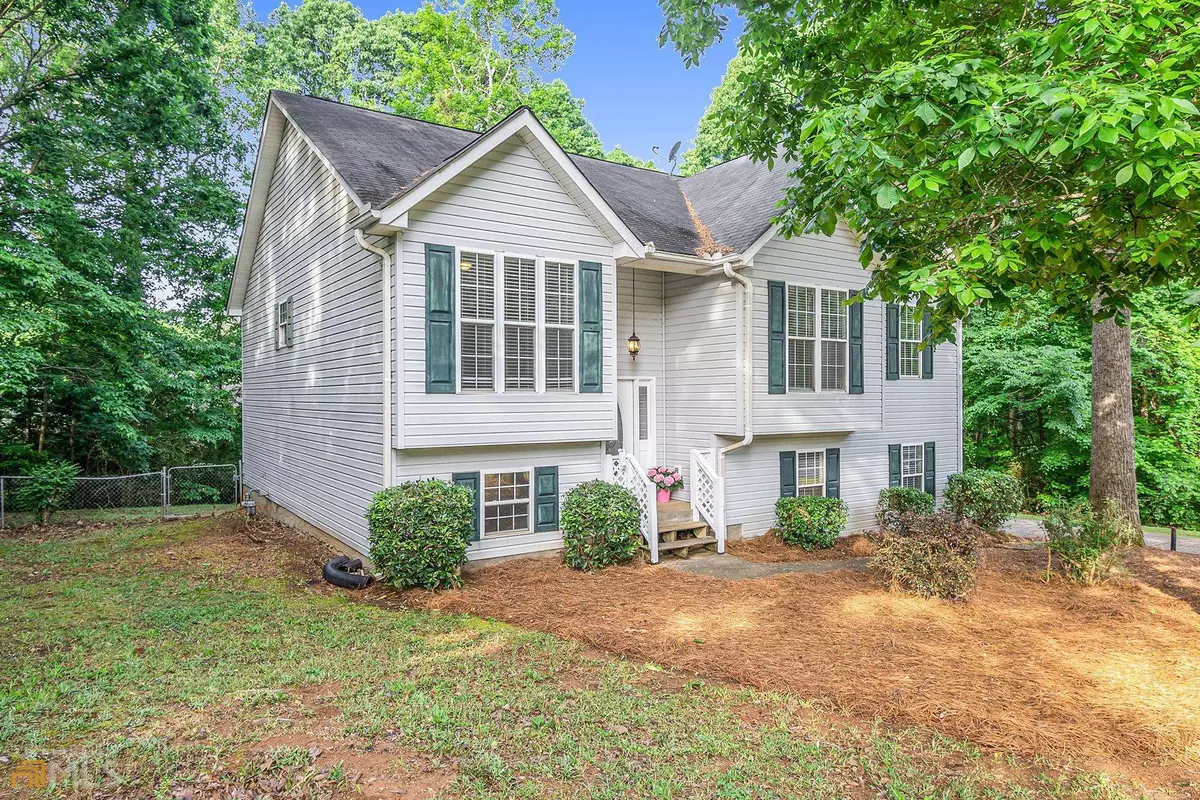Bought with Eugene Plummer • Keller Williams Realty
$285,000
For more information regarding the value of a property, please contact us for a free consultation.
3 Beds
2 Baths
1,558 SqFt
SOLD DATE : 06/03/2022
Key Details
Sold Price $285,000
Property Type Single Family Home
Sub Type Single Family Residence
Listing Status Sold
Purchase Type For Sale
Square Footage 1,558 sqft
Price per Sqft $182
Subdivision Crown Forest
MLS Listing ID 20039245
Sold Date 06/03/22
Style Traditional
Bedrooms 3
Full Baths 2
Construction Status Resale
HOA Y/N No
Year Built 1996
Annual Tax Amount $2,783
Tax Year 2021
Property Description
Freshly painted and move in ready split foyer home sits on a private wooded lot that is also in a cul-de-sac. It has a fenced backyard with woods for privacy. 3 bedrooms and 2 baths plus finished rooms in the lower level. The owner suite with trey ceiling, double walk-in closets, garden tub, separate shower and double sink vanity. The great room has a vaulted ceiling with stone faced fireplace that is next to the bright and cheery kitchen. Two secondary bedrooms and another full bath complete the main floor. The lower level has a finished room that has a closet and window if you want another bedroom or use it for flex space and another partially finished room. There are also two areas for storage and an oversized garage. A good sized deck is off the main level great room for grilling and perfect for entertaining. You don't want to miss out on this conveniently located home just off Hwy 81, close to the square and I-85.
Location
State GA
County Henry
Rooms
Basement Concrete, Daylight, Interior Entry, Exterior Entry, Finished, Partial
Main Level Bedrooms 3
Interior
Interior Features Tray Ceiling(s), Vaulted Ceiling(s), Double Vanity, Soaking Tub, Separate Shower, Walk-In Closet(s), Split Foyer
Heating Natural Gas, Central, Forced Air
Cooling Electric, Ceiling Fan(s), Central Air
Flooring Hardwood, Carpet, Vinyl
Fireplaces Number 1
Fireplaces Type Family Room, Factory Built
Exterior
Garage Attached, Garage Door Opener, Garage, Side/Rear Entrance
Garage Spaces 2.0
Fence Fenced
Community Features Street Lights
Utilities Available Cable Available, Natural Gas Available
Roof Type Composition
Building
Story Multi/Split
Foundation Block
Sewer Septic Tank
Level or Stories Multi/Split
Construction Status Resale
Schools
Elementary Schools Ola
Middle Schools Ola
High Schools Ola
Others
Acceptable Financing Cash, Conventional, FHA, VA Loan
Listing Terms Cash, Conventional, FHA, VA Loan
Financing VA
Read Less Info
Want to know what your home might be worth? Contact us for a FREE valuation!

Our team is ready to help you sell your home for the highest possible price ASAP

© 2024 Georgia Multiple Listing Service. All Rights Reserved.
GET MORE INFORMATION

Agent | License ID: TN 338923 / GA 374620







