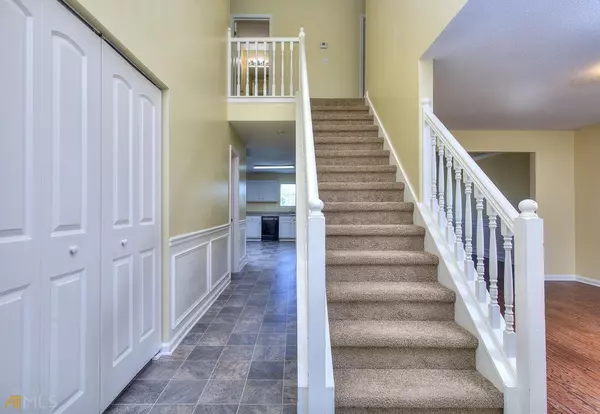Bought with Alicia Thomas • Keller Williams Rlty Atl. Part
$404,000
For more information regarding the value of a property, please contact us for a free consultation.
5 Beds
3 Baths
3,019 SqFt
SOLD DATE : 06/01/2022
Key Details
Sold Price $404,000
Property Type Single Family Home
Sub Type Single Family Residence
Listing Status Sold
Purchase Type For Sale
Square Footage 3,019 sqft
Price per Sqft $133
Subdivision Cooks Landing
MLS Listing ID 20037119
Sold Date 06/01/22
Style Brick 4 Side,Brick/Frame
Bedrooms 5
Full Baths 3
Construction Status Resale
HOA Fees $475
HOA Y/N Yes
Year Built 2004
Annual Tax Amount $4,466
Tax Year 2021
Lot Size 9,365 Sqft
Property Description
Wow! Move in ready!! 5 Bedrooms with 1 bedroom on main level with full bathroom (in-law suite). Large open floorplan with hardwoods on main level, spacious kitchen with lots of cabinet and countertop space for all your cooking/baking needs. Formal Living & Dining rooms for easy entertaining. (new water heater) Huge step down family room and cozy fireplace. Outdoor entertainers dream with level backyard and tons of space to make this your outdoor oasis. Upstairs boasts 4 more bedrooms. Amazing owners suite features His and Hers Walk-in closets and vanities, separate tub and shower. This brick front home with bay windows is your next dream home! With over 3000sq ft, this home is ready to make your own. Easy access to I-285 and Atlanta Airport. Have fun this summer at the community playground and pool.
Location
State GA
County Fulton
Rooms
Basement None
Main Level Bedrooms 1
Interior
Interior Features Double Vanity, Soaking Tub, Separate Shower, Walk-In Closet(s)
Heating Forced Air
Cooling Central Air
Flooring Hardwood, Carpet, Vinyl
Fireplaces Number 1
Exterior
Garage Attached, Garage
Garage Spaces 2.0
Community Features Clubhouse
Utilities Available Electricity Available
Roof Type Composition,Other
Building
Story Two
Sewer Public Sewer
Level or Stories Two
Construction Status Resale
Schools
Elementary Schools Wolf Creek
Middle Schools Renaissance
High Schools Langston Hughes
Others
Acceptable Financing Cash, Conventional, FHA, VA Loan
Listing Terms Cash, Conventional, FHA, VA Loan
Financing Conventional
Special Listing Condition As Is
Read Less Info
Want to know what your home might be worth? Contact us for a FREE valuation!

Our team is ready to help you sell your home for the highest possible price ASAP

© 2024 Georgia Multiple Listing Service. All Rights Reserved.
GET MORE INFORMATION

Agent | License ID: TN 338923 / GA 374620







