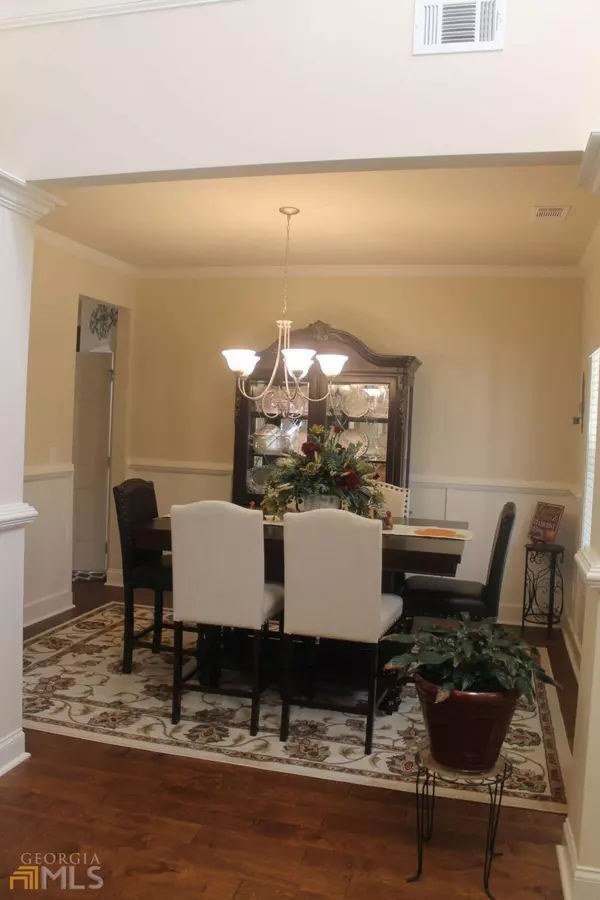Bought with Aleaha Whitus • SouthSide, REALTORS
$477,500
For more information regarding the value of a property, please contact us for a free consultation.
5 Beds
3 Baths
3,059 SqFt
SOLD DATE : 06/16/2022
Key Details
Sold Price $477,500
Property Type Single Family Home
Sub Type Single Family Residence
Listing Status Sold
Purchase Type For Sale
Square Footage 3,059 sqft
Price per Sqft $156
Subdivision Crown Forest
MLS Listing ID 10047519
Sold Date 06/16/22
Style Brick Front,Traditional
Bedrooms 5
Full Baths 3
Construction Status Resale
HOA Y/N No
Year Built 2019
Annual Tax Amount $4,810
Tax Year 2021
Property Description
Immaculate kept home! Your family will love this 5 bedroom 3 bath home in the sought after OLA school district. Open floor plan with hardwoods floors. The large kitchen has lots of cabinets with granite counter-tops, bar with storage and a walk in pantry. All appliances are stainless steel including double wall oven. The master suite is enormous and the master bath has separate tub and tiled shower with a large walk in closet. Bathrooms have cultured marble countertops. Huge open loft area at the top of the stairs. The yard is easily maintained with the 5 zoned sprinkler system. Out the back door is a covered patio and only a few steps away from a 10x20 wood deck. Inside the fenced in backyard there is a RV/Boat shelter with a paved parking pad and a storage building. You can also enjoy sitting around the stone firepit in the private backyard. THIS HOME IS A MUST SEE AND WILL NOT LAST LONG!
Location
State GA
County Henry
Rooms
Basement None
Main Level Bedrooms 1
Interior
Interior Features Tray Ceiling(s), High Ceilings, Double Vanity, Two Story Foyer, Soaking Tub, Pulldown Attic Stairs, Separate Shower, Tile Bath, Walk-In Closet(s), Split Bedroom Plan, Split Foyer
Heating Wood, Electric, Central
Cooling Electric, Ceiling Fan(s), Central Air
Flooring Hardwood, Tile, Carpet
Fireplaces Number 1
Fireplaces Type Living Room
Exterior
Exterior Feature Sprinkler System
Garage Attached, Garage, Parking Pad, RV/Boat Parking, Side/Rear Entrance, Storage
Garage Spaces 3.0
Fence Back Yard, Chain Link
Community Features Sidewalks, Street Lights
Utilities Available Underground Utilities, Cable Available
Roof Type Composition
Building
Story Two
Foundation Slab
Sewer Private Sewer, Septic Tank
Level or Stories Two
Structure Type Sprinkler System
Construction Status Resale
Schools
Elementary Schools Ola
Middle Schools Ola
High Schools Ola
Others
Acceptable Financing Cash, Conventional, FHA, VA Loan
Listing Terms Cash, Conventional, FHA, VA Loan
Financing Conventional
Special Listing Condition Agent/Seller Relationship
Read Less Info
Want to know what your home might be worth? Contact us for a FREE valuation!

Our team is ready to help you sell your home for the highest possible price ASAP

© 2024 Georgia Multiple Listing Service. All Rights Reserved.
GET MORE INFORMATION

Agent | License ID: TN 338923 / GA 374620







