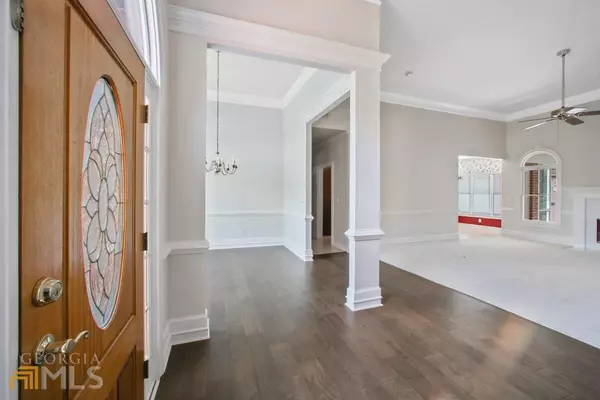Bought with EXP Realty LLC
$441,000
For more information regarding the value of a property, please contact us for a free consultation.
5 Beds
3 Baths
2,800 SqFt
SOLD DATE : 07/11/2022
Key Details
Sold Price $441,000
Property Type Single Family Home
Sub Type Single Family Residence
Listing Status Sold
Purchase Type For Sale
Square Footage 2,800 sqft
Price per Sqft $157
Subdivision Barrington Place
MLS Listing ID 10055266
Sold Date 07/11/22
Style Brick 4 Side,Cape Cod,Ranch,Traditional
Bedrooms 5
Full Baths 3
Construction Status Resale
HOA Y/N No
Year Built 1997
Annual Tax Amount $1,015
Tax Year 2019
Lot Size 0.300 Acres
Property Description
Welcome to this sparkling clean 5-bedroom ranch in the sought after neighborhood of Barrington Place, 8 minutes from the desirable and trendy downtown Lawrenceville. This house shows off its new carpeting and hardwood floors beautifully as soon as you walk into the front door. You will love the 2-story foyer and Great Room open concept with columns that separate the Dining Room but still allow the beauty of the openness of this home to allow the sunshine to extend from the front of the home to the back. The split bedroom floor plan allows for privacy between parents and children or possibly a grandparent. There are 4 well-sized bedrooms on the main floor including a large master bedroom with a door into the master bath and then a huge well-lit master closet. Upstairs you have another huge room with a full bath that can easily be a 5th bedroom or a huge bonus room or media room or possibly an office for a home-based business. The kitchen has tile flooring and new granite countertops along with stained wood cabinets. Spend your days enjoying the expansive screened-in porch year round. The privacy of the backyard and the landscaping is just so nicely appointed it feels like you are in your own little oasis. Flooring has been added to the attic to make it a great space for extra storage along with a house fan to keep the temperature in check. The exterior trim on this home has been painted within the last couple of months which gives it the added touch of being so well-maintained. Right down the road from a Publix too! Come check out this gorgeous home. You will love it!
Location
State GA
County Gwinnett
Rooms
Basement None
Main Level Bedrooms 4
Interior
Interior Features High Ceilings, Pulldown Attic Stairs, Master On Main Level, Split Bedroom Plan
Heating Natural Gas, Electric, Central, Forced Air
Cooling Ceiling Fan(s), Central Air, Attic Fan
Flooring Hardwood, Tile, Carpet
Fireplaces Number 1
Fireplaces Type Family Room, Gas Log
Exterior
Exterior Feature Garden
Parking Features Garage Door Opener, Garage, Off Street
Garage Spaces 2.0
Community Features None
Utilities Available Underground Utilities, Electricity Available, Natural Gas Available, Sewer Available, Water Available
Roof Type Composition
Building
Story Two
Foundation Slab
Sewer Public Sewer
Level or Stories Two
Structure Type Garden
Construction Status Resale
Schools
Elementary Schools Simonton
Middle Schools J Richards
High Schools Other
Read Less Info
Want to know what your home might be worth? Contact us for a FREE valuation!

Our team is ready to help you sell your home for the highest possible price ASAP

© 2024 Georgia Multiple Listing Service. All Rights Reserved.
GET MORE INFORMATION

Agent | License ID: TN 338923 / GA 374620







