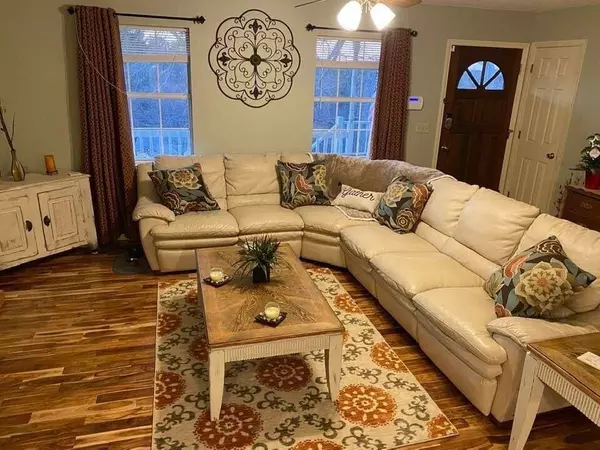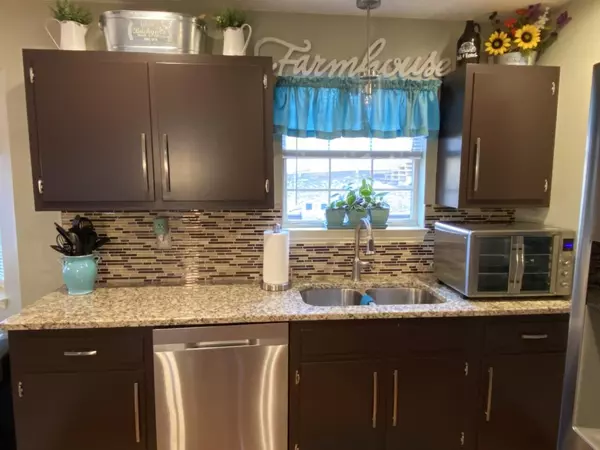$270,000
For more information regarding the value of a property, please contact us for a free consultation.
3 Beds
2 Baths
1,383 SqFt
SOLD DATE : 07/14/2022
Key Details
Sold Price $270,000
Property Type Single Family Home
Sub Type Single Family Residence
Listing Status Sold
Purchase Type For Sale
Square Footage 1,383 sqft
Price per Sqft $195
Subdivision Hunter Village
MLS Listing ID 1356334
Sold Date 07/14/22
Bedrooms 3
Full Baths 2
Originating Board Greater Chattanooga REALTORS®
Year Built 1990
Lot Size 0.370 Acres
Acres 0.37
Lot Dimensions 100X160
Property Description
Get your viewing scheduled fast!! Hurry this House will not last long!! This home welcomes you with all the updates done just move in and enjoy. Very open concept walk through the front door into the cozy Living room with fireplace. Then into the kitchen featuring a center island for prepping meals and serving, granite counter tops, Samsung stainless Steel appliances, and much more. The dining area has a bay window for lots of natural light. The main living area has Acacia solid hardwood floors and all the bedrooms have new carpet. Both Bathrooms features tile floors, beautiful vanities, and new fixtures. Master bedroom includes 2 closets (1 walk in) and private en suite with custom barn door.
Other features include gas heat and water heater. 10x16 storage building in back yard.
Back yard with 6ft privacy fence
The outside HVAC unit was replaced 2018 & new roof in 2012.
Location
State TN
County Hamilton
Area 0.37
Rooms
Basement Crawl Space
Interior
Interior Features Granite Counters, Open Floorplan, Pantry, Primary Downstairs, Tub/shower Combo, Walk-In Closet(s)
Heating Electric, Natural Gas
Cooling Central Air
Flooring Carpet, Hardwood, Tile
Fireplaces Number 1
Fireplace Yes
Window Features Insulated Windows,Vinyl Frames
Appliance Refrigerator, Microwave, Ice Maker, Gas Water Heater, Free-Standing Electric Range, Dishwasher
Heat Source Electric, Natural Gas
Laundry Electric Dryer Hookup, Gas Dryer Hookup, Laundry Room, Washer Hookup
Exterior
Garage Garage Door Opener
Garage Spaces 2.0
Garage Description Attached, Garage Door Opener
Utilities Available Cable Available, Electricity Available, Phone Available
Roof Type Shingle
Porch Covered, Deck, Patio, Porch
Total Parking Spaces 2
Garage Yes
Building
Lot Description Sloped
Faces From 75 take exit 11. Turn left at the light off the exit (S Lee Hwy). Turn left on Hunter Rd. Turn left on Ooltewah Harrison Rd. Turn left on Hunter Village Drive house is on the Left
Story One
Foundation Block
Sewer Septic Tank
Water Public
Additional Building Outbuilding
Structure Type Brick,Shingle Siding,Vinyl Siding
Schools
Elementary Schools Ooltewah Elementary
Middle Schools Hunter Middle
High Schools Ooltewah
Others
Senior Community No
Tax ID 131b C 009
Security Features Security System,Smoke Detector(s)
Acceptable Financing Cash, Conventional, VA Loan, Owner May Carry
Listing Terms Cash, Conventional, VA Loan, Owner May Carry
Read Less Info
Want to know what your home might be worth? Contact us for a FREE valuation!

Our team is ready to help you sell your home for the highest possible price ASAP
GET MORE INFORMATION

Agent | License ID: TN 338923 / GA 374620







