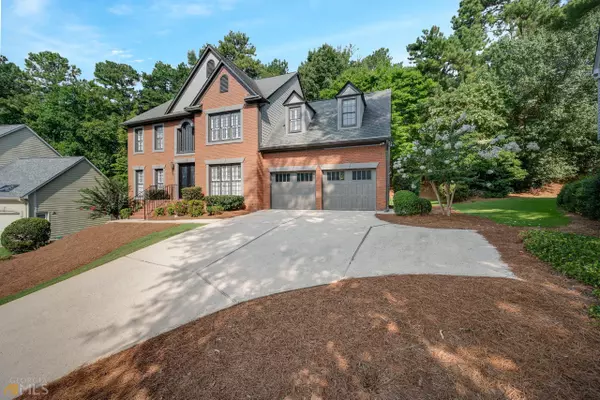Bought with Jamie Mock • About Sales LLC
$680,000
For more information regarding the value of a property, please contact us for a free consultation.
5 Beds
2.5 Baths
3,451 SqFt
SOLD DATE : 08/29/2022
Key Details
Sold Price $680,000
Property Type Single Family Home
Sub Type Single Family Residence
Listing Status Sold
Purchase Type For Sale
Square Footage 3,451 sqft
Price per Sqft $197
Subdivision Abbotts Cove
MLS Listing ID 10078215
Sold Date 08/29/22
Style Brick Front,Traditional
Bedrooms 5
Full Baths 2
Half Baths 1
Construction Status Resale
HOA Fees $1,092
HOA Y/N Yes
Year Built 1993
Annual Tax Amount $4,798
Tax Year 2021
Lot Size 0.390 Acres
Property Description
***MULTIPLE OFFERS RECEIVED! HIGHEST AND BEST OFFERS DUE SUNDAY 08/07 BY 11:59PM.*** 11570 Dunhill Place Drive is a 5 bedroom /2.5 bathroom single family home in Abbott's Cove and is 3451 sq ft. This home was completely renovated in 2018 and significant improvements have been made by the current owner. A small list of all the updates include: custom wood blinds throughout, new air ducts + HVAC upstairs, brand new retaining walls and landscaping, new kitchen dishwasher, upgraded electrical, ceiling fans, and lighting throughout, completely repainted interior and exterior including refinishing the front door, backyard deck, and patio pavers. The main floor of the home features a full hardwoods throughout, an open floor-plan with eat-in kitchen with granite counter tops, stainless appliances, an island with seating plenty of storage and a pantry. Across the hall relax in the spacious den featuring a gas fireplace, built in bookshelves, and a separate living room. There is a separate dining room and half bathroom as well. Upstairs find the large master bedroom and fully updated master bathroom, separate his and her closets and hardwood floors. Abbott's Cove features swim and tennis and access to great schools and shopping nearby. Only minutes from Halcyon and Avalon.
Location
State GA
County Fulton
Rooms
Basement Daylight, Exterior Entry, Finished, Full, Interior Entry
Interior
Interior Features Bookcases, Double Vanity, High Ceilings, Separate Shower, Tray Ceiling(s), Two Story Foyer, Vaulted Ceiling(s), Walk-In Closet(s)
Heating Dual, Forced Air, Natural Gas, Other, Zoned
Cooling Ceiling Fan(s), Central Air, Electric, Zoned
Flooring Carpet, Hardwood, Tile
Fireplaces Number 1
Fireplaces Type Family Room, Gas Log, Gas Starter
Exterior
Exterior Feature Gas Grill
Garage Attached, Garage, Garage Door Opener, Kitchen Level
Community Features Pool, Sidewalks, Street Lights, Tennis Court(s)
Utilities Available Cable Available, Electricity Available, High Speed Internet, Natural Gas Available, Phone Available, Sewer Available, Sewer Connected, Underground Utilities, Water Available
Waterfront Description No Dock Or Boathouse
Roof Type Composition
Building
Story Two
Foundation Slab
Sewer Public Sewer
Level or Stories Two
Structure Type Gas Grill
Construction Status Resale
Schools
Elementary Schools Abbotts Hill
Middle Schools Taylor Road
High Schools Chattahoochee
Others
Financing Conventional
Read Less Info
Want to know what your home might be worth? Contact us for a FREE valuation!

Our team is ready to help you sell your home for the highest possible price ASAP

© 2024 Georgia Multiple Listing Service. All Rights Reserved.
GET MORE INFORMATION

Agent | License ID: TN 338923 / GA 374620







