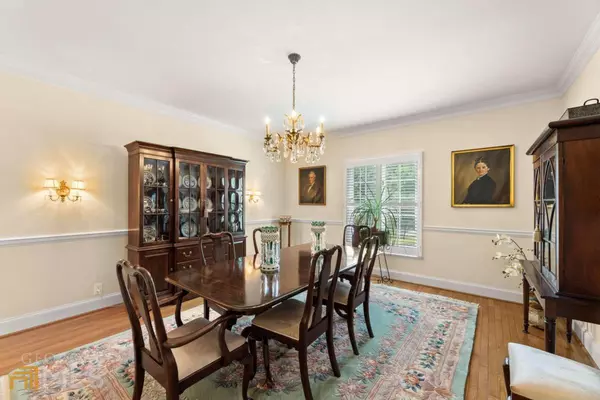Bought with Nicholas Brown • Compass
$1,075,000
For more information regarding the value of a property, please contact us for a free consultation.
5 Beds
4 Baths
1.18 Acres Lot
SOLD DATE : 09/30/2022
Key Details
Sold Price $1,075,000
Property Type Single Family Home
Sub Type Single Family Residence
Listing Status Sold
Purchase Type For Sale
Subdivision Huntcliff
MLS Listing ID 10067525
Sold Date 09/30/22
Style Brick 4 Side,Traditional
Bedrooms 5
Full Baths 3
Half Baths 2
Construction Status Resale
HOA Fees $800
HOA Y/N Yes
Year Built 1970
Annual Tax Amount $5,503
Tax Year 2021
Lot Size 1.181 Acres
Property Description
Welcome to this elegant, meticulously maintained and completely renovated, four sided brick home home situated on a quiet cul de sac, located on an acre wooded lot overlooking the lake in the highly desirable Huntcliff neighborhood. Warm and inviting, this open floor plan boasts a gourmet, designer kitchen with custom cabinetry, large eat in island, top of the line appliances, quartz countertops, and light filled breakfast area. The kitchen opens into the family room with a beautiful, custom designed beverage center with glass cabinetry, sink and wine fridge, perfect for entertaining guests! The spacious family room also features a fireplace and built-in bookcases. The adjoining sunroom provides views of Huntcliff Lake, an impressive pool and separate jacuzzi as well as a large screened in gazebo with built in barbecue and several brick patios. This back yard is perfect for outdoor entertaining. Enjoy sipping your favorite beverage as you listen to the soft flow from the stone waterfall feature. Beautiful hardwood floors, a dedicated living room and dining room, large walk-in pantry, half bath, and laundry room are all conveniently located on the main level. Designed for luxury and relaxation, the first floor also features two master bedroom suites with renovated baths and large closets. Three spacious bedrooms and full bathroom finish off the second level. Don't miss the finished basement with cozy seating area, recreation room with pool table, workshop, and storage space. The full finished basement features an impressive wood tiled floor. The neighborhood has tons of great amenities including a beautifully renovated club house, tennis courts, pool, and equestrian center as well as the Cherokee Town and Country Club/ Golf Course.
Location
State GA
County Fulton
Rooms
Basement Exterior Entry, Finished, Interior Entry
Main Level Bedrooms 2
Interior
Interior Features Bookcases, High Ceilings, Master On Main Level, Other, Pulldown Attic Stairs, Rear Stairs, Tray Ceiling(s), Walk-In Closet(s), Wet Bar
Heating Forced Air, Natural Gas, Zoned
Cooling Central Air, Zoned
Flooring Carpet, Hardwood, Tile
Fireplaces Number 1
Fireplaces Type Gas Starter, Masonry, Outside
Exterior
Exterior Feature Dock, Gas Grill
Garage Garage, Garage Door Opener, Side/Rear Entrance
Garage Spaces 2.0
Pool In Ground
Community Features Clubhouse, Playground, Pool, Stable(s), Street Lights, Swim Team, Tennis Court(s), Tennis Team, Walk To Schools, Walk To Shopping
Utilities Available Cable Available, Electricity Available, High Speed Internet, Natural Gas Available, Phone Available, Water Available
Waterfront Description Dock Rights,Lake
View Lake
Roof Type Composition
Building
Story Three Or More
Foundation Block
Sewer Septic Tank
Level or Stories Three Or More
Structure Type Dock,Gas Grill
Construction Status Resale
Schools
Elementary Schools Ison Springs
Middle Schools Sandy Springs
High Schools North Springs
Others
Financing Cash
Read Less Info
Want to know what your home might be worth? Contact us for a FREE valuation!

Our team is ready to help you sell your home for the highest possible price ASAP

© 2024 Georgia Multiple Listing Service. All Rights Reserved.
GET MORE INFORMATION

Agent | License ID: TN 338923 / GA 374620







