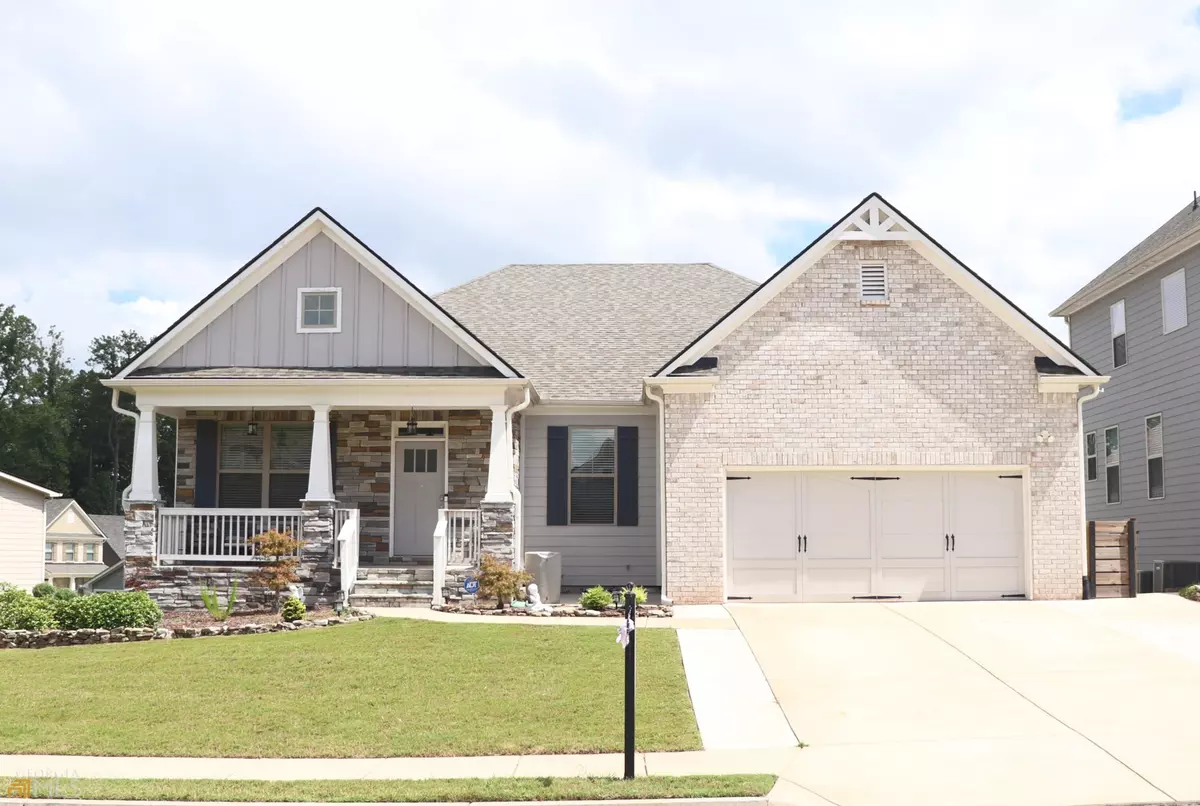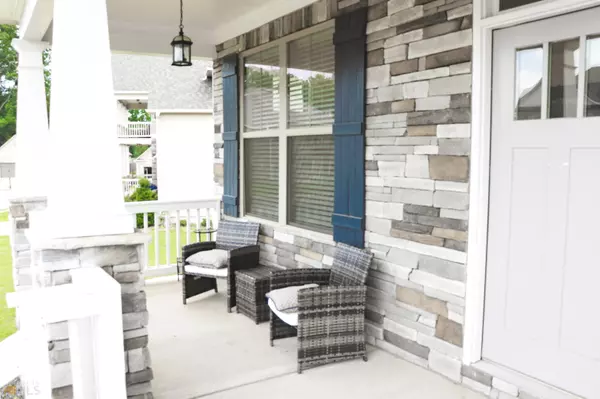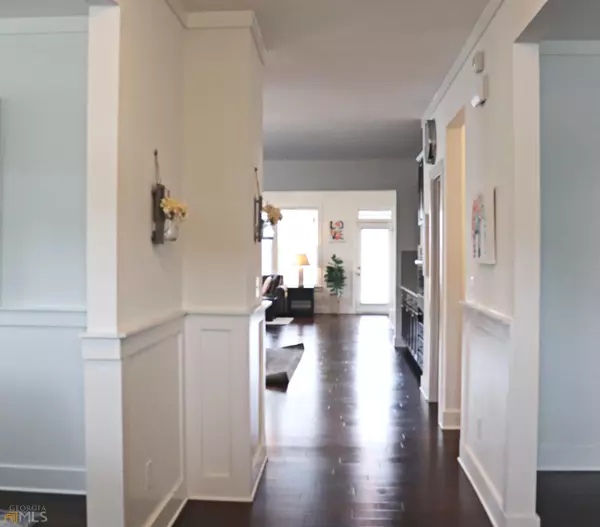Bought with Michelle Marquez • Potts Realty Inc.
$590,000
For more information regarding the value of a property, please contact us for a free consultation.
5 Beds
4.5 Baths
5,180 SqFt
SOLD DATE : 10/03/2022
Key Details
Sold Price $590,000
Property Type Single Family Home
Sub Type Single Family Residence
Listing Status Sold
Purchase Type For Sale
Square Footage 5,180 sqft
Price per Sqft $113
Subdivision Horizon
MLS Listing ID 20069737
Sold Date 10/03/22
Style Ranch,Traditional
Bedrooms 5
Full Baths 4
Half Baths 1
Construction Status Resale
HOA Fees $660
HOA Y/N Yes
Year Built 2019
Annual Tax Amount $6,707
Tax Year 2021
Lot Size 10,018 Sqft
Property Description
Rare ranch on a full, finished basement in popular Horizon! This lovely home truly has it all. The open concept floor plan allows for wonderful flow through the home, from the foyer, which is flanked by the formal living and dining rooms into the heart of the home, which includes a well equipped kitchen, eat in area and fireside family room. The kitchen offers an unbelievable amount of cabinet and counter space, stainless appliances, a large island with breakfast bar, walk in pantry and eat in area big enough for a full sized dining room table. Beyond the kitchen, relax and enjoy family time in the open family room with built ins, a fireplace and access to the back deck. The spacious master suite is tucked away off the family room and is designed for comfort and privacy. It includes a spa like ensuite bath with a whirlpool soaking tub, custom tiled, separate shower, dual vanities and large walk in closet. From the kitchen, make your way down the hall to two roomy guest bedrooms a full bath and a laundry room with cabinets and countertop. As if that weren't enough, a full, finished, second living space awaits in the basement. Perfect for guests, teens, in laws or just play space the basement offers two bedroom, two more full baths, a second laundry room with storage, a play room, media room, full sized wet bar, SECOND full kitchen and a bonus room. Spend time outdoors, grilling on the deck, playing in the fenced yard or sipping morning coffee on the front porch. The neighborhood also offers plenty of ameneties with a pool, tennis courts, clubhouse, playground and easy access to schools, shopping and entertainment. Homes like this one don't come along very often so don't miss the opportunity to call this one home!
Location
State GA
County Gwinnett
Rooms
Basement Bath Finished, Daylight, Interior Entry, Exterior Entry, Finished, Full
Main Level Bedrooms 3
Interior
Interior Features Bookcases, Tray Ceiling(s), High Ceilings, Double Vanity, Soaking Tub, Separate Shower, Tile Bath, Walk-In Closet(s), Whirlpool Bath, Master On Main Level, Split Bedroom Plan
Heating Central, Zoned
Cooling Ceiling Fan(s), Central Air, Zoned
Flooring Hardwood, Tile, Carpet
Fireplaces Number 1
Fireplaces Type Family Room, Gas Starter, Gas Log
Exterior
Exterior Feature Other
Parking Features Attached, Garage Door Opener, Garage, Kitchen Level
Garage Spaces 2.0
Fence Back Yard
Community Features Clubhouse, Playground, Pool, Sidewalks, Street Lights, Tennis Court(s)
Utilities Available Underground Utilities, Cable Available, Sewer Connected, Electricity Available, High Speed Internet, Phone Available, Water Available
Roof Type Composition
Building
Story One
Sewer Public Sewer
Level or Stories One
Structure Type Other
Construction Status Resale
Schools
Elementary Schools Corley
Middle Schools Sweetwater
High Schools Berkmar
Others
Financing Conventional
Read Less Info
Want to know what your home might be worth? Contact us for a FREE valuation!

Our team is ready to help you sell your home for the highest possible price ASAP

© 2024 Georgia Multiple Listing Service. All Rights Reserved.
GET MORE INFORMATION

Agent | License ID: TN 338923 / GA 374620







