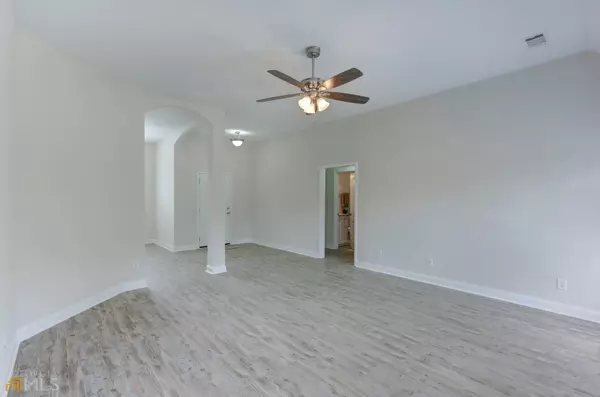Bought with Jessica MacDonald • Re/Max Accent
$259,900
For more information regarding the value of a property, please contact us for a free consultation.
3 Beds
4 Baths
1,685 SqFt
SOLD DATE : 10/21/2022
Key Details
Sold Price $259,900
Property Type Single Family Home
Sub Type Single Family Residence
Listing Status Sold
Purchase Type For Sale
Square Footage 1,685 sqft
Price per Sqft $154
Subdivision Davenport
MLS Listing ID 10084298
Sold Date 10/21/22
Style Contemporary,Ranch
Bedrooms 3
Full Baths 4
Construction Status Updated/Remodeled
HOA Fees $20
HOA Y/N Yes
Year Built 2008
Annual Tax Amount $1,658
Property Description
Beautifully updated all brick home located on a quiet cul-de-sac! Home sites on 1/2-acre lot, fully fenced with a brand-new HVAC and gutters. Inside you will find 3 bedrooms 2 baths, formal dining room, great room and eat in kitchen. The entire home has new paint, new tile in baths and laundry room, wood laminate in common areas and new carpet in bedrooms. All rooms have new light fixtures and ceiling fans. The kitchen has brand new cabinets with upgraded granite counters and all new stainless-steel appliances as well as a full size pantry closet. Baths have new designer vanities with granite counters as well as the master bath having an all tiled shower and free standing tub and large walk in closet. This home is close to Fort Stewart and shopping for your convenience.
Location
State GA
County Long
Rooms
Basement None
Interior
Interior Features Tray Ceiling(s), High Ceilings, Double Vanity, Soaking Tub, Other, Pulldown Attic Stairs, Separate Shower, Walk-In Closet(s), Split Bedroom Plan
Heating Central, Heat Pump
Cooling Electric, Central Air
Flooring Tile, Carpet, Laminate
Exterior
Parking Features Assigned, Garage
Fence Back Yard, Privacy
Community Features Street Lights
Utilities Available Electricity Available, Water Available
Roof Type Other
Building
Story One
Foundation Slab
Sewer Septic Tank
Level or Stories One
Construction Status Updated/Remodeled
Schools
Elementary Schools Other
Middle Schools Long County
High Schools Long County
Others
Acceptable Financing Cash, Conventional, FHA, VA Loan
Listing Terms Cash, Conventional, FHA, VA Loan
Financing VA
Read Less Info
Want to know what your home might be worth? Contact us for a FREE valuation!

Our team is ready to help you sell your home for the highest possible price ASAP

© 2024 Georgia Multiple Listing Service. All Rights Reserved.
GET MORE INFORMATION

Agent | License ID: TN 338923 / GA 374620







