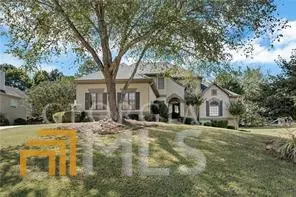Bought with Karen Tompkins • Coldwell Banker Realty
$710,000
For more information regarding the value of a property, please contact us for a free consultation.
5 Beds
4.5 Baths
4,820 SqFt
SOLD DATE : 10/31/2022
Key Details
Sold Price $710,000
Property Type Single Family Home
Sub Type Single Family Residence
Listing Status Sold
Purchase Type For Sale
Square Footage 4,820 sqft
Price per Sqft $147
Subdivision Highgate
MLS Listing ID 10097709
Sold Date 10/31/22
Style Traditional
Bedrooms 5
Full Baths 4
Half Baths 1
Construction Status Resale
HOA Fees $700
HOA Y/N Yes
Year Built 1989
Annual Tax Amount $6,988
Tax Year 2021
Lot Size 0.404 Acres
Property Description
Location! Location! Location! This Show Stopper is in the heart of Johns Creek and is within walking distance to Northview High School, Shopping, Restaurants, and so much more! A MUST see one of a kind Floor Plan with the Master on the Main invites you in to a Roaring Two Story Entryway overlooking a double Fireside Family room with doors to a privately landscaped backyard! Gorgeous Chef inspired Kitchen features Cozy Fireside Keeping Room, Breakfast area, Oversized Island, Cabinets Galore, Separate Coffee Bar, Stainless Appliances, breakfast bar and Second Stairway to upstairs Guest rooms! Recently renovated bathrooms will be found throughout w/ Freshly painted interior make this home MOVE in Ready! Finished Terrace Level w/ Entertainment area, Game Room, Music Studio w/Soundproof detail, Guest Room w/Full Bath and Additional Storage space! Fabulous outdoor entertaining level backyard, landscaped for privacy and room for a pool!
Location
State GA
County Fulton
Rooms
Basement Bath Finished, Concrete, Daylight, Exterior Entry, Finished, Full, Interior Entry
Main Level Bedrooms 1
Interior
Interior Features Bookcases, Double Vanity, High Ceilings, Master On Main Level, Pulldown Attic Stairs, Rear Stairs, Separate Shower, Tile Bath, Tray Ceiling(s), Two Story Foyer, Vaulted Ceiling(s), Walk-In Closet(s)
Heating Central, Forced Air, Natural Gas, Zoned
Cooling Ceiling Fan(s), Central Air, Electric, Zoned
Flooring Carpet, Hardwood, Tile
Fireplaces Number 2
Fireplaces Type Factory Built, Family Room, Gas Log, Gas Starter, Living Room
Exterior
Garage Attached, Garage, Garage Door Opener, Kitchen Level, Parking Pad, Side/Rear Entrance
Community Features Playground, Pool, Street Lights, Tennis Court(s), Walk To Public Transit, Walk To Schools, Walk To Shopping
Utilities Available Cable Available, Electricity Available, High Speed Internet, Natural Gas Available, Phone Available, Sewer Connected, Underground Utilities, Water Available
Roof Type Composition
Building
Story Two
Sewer Public Sewer
Level or Stories Two
Construction Status Resale
Schools
Elementary Schools Medlock Bridge
Middle Schools River Trail
High Schools Northview
Others
Financing Conventional
Read Less Info
Want to know what your home might be worth? Contact us for a FREE valuation!

Our team is ready to help you sell your home for the highest possible price ASAP

© 2024 Georgia Multiple Listing Service. All Rights Reserved.
GET MORE INFORMATION

Agent | License ID: TN 338923 / GA 374620







