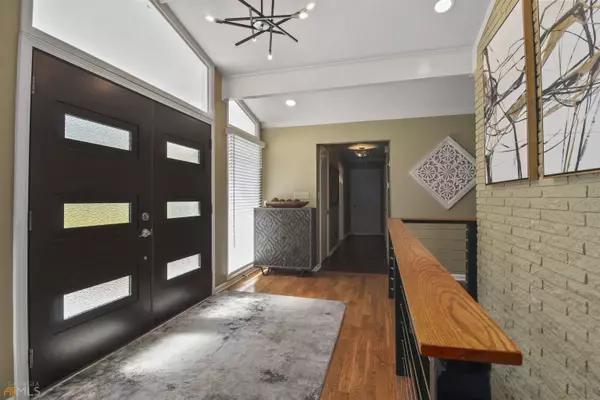Bought with Brande L. Smith • Market South Properties Inc.
$474,000
For more information regarding the value of a property, please contact us for a free consultation.
5 Beds
3 Baths
3,342 SqFt
SOLD DATE : 11/17/2022
Key Details
Sold Price $474,000
Property Type Single Family Home
Sub Type Single Family Residence
Listing Status Sold
Purchase Type For Sale
Square Footage 3,342 sqft
Price per Sqft $141
Subdivision Lake Jodeco
MLS Listing ID 20080983
Sold Date 11/17/22
Style Brick/Frame,Ranch
Bedrooms 5
Full Baths 3
Construction Status Resale
HOA Fees $275
HOA Y/N Yes
Year Built 1970
Annual Tax Amount $3,669
Tax Year 2021
Property Description
Brick ranch with full finished terrace level on Lake Jodeco. Five bedrooms, three full baths - master on main with 3 closets - one is walk- in. - glass doors leading to deck overlook beautiful Lake Jodeco - master bath has jetted tub and separate shower - double vanities. Double front doors lead to vaulted entrance foyer - large vaulted great room with exposed beams and a wall of windows with great view of Lake Jodeco - Masonry fireplace, Island kitchen, walk in pantry - formal DR -2nd bed. on main. 3 bedrooms new bath downstairs - possible in law suite - 2nd kitchen down makes a great area for entertaining , 2nd fireplace in downstairs den. - 2 car garage - circular drive, nice landscaping, boat dock - Great neighborhood Enjoy being on vacation 24/7.
Location
State GA
County Clayton
Rooms
Basement Bath Finished, Daylight, Interior Entry, Exterior Entry, Finished, Full
Main Level Bedrooms 2
Interior
Interior Features Vaulted Ceiling(s), High Ceilings, Double Vanity, Soaking Tub, Pulldown Attic Stairs, Separate Shower, Tile Bath, Walk-In Closet(s), Wet Bar, Whirlpool Bath, In-Law Floorplan, Master On Main Level, Roommate Plan
Heating Natural Gas, Central, Forced Air
Cooling Electric, Ceiling Fan(s), Central Air, Attic Fan
Flooring Hardwood, Tile, Carpet
Fireplaces Number 2
Fireplaces Type Basement, Family Room, Living Room, Other, Masonry, Wood Burning Stove
Exterior
Exterior Feature Balcony, Water Feature, Dock
Garage Garage Door Opener, Basement, Garage, Kitchen Level, Parking Pad, Side/Rear Entrance, Off Street
Fence Fenced, Back Yard, Chain Link
Community Features Lake, Park, Shared Dock
Utilities Available Cable Available, Electricity Available, High Speed Internet, Natural Gas Available, Phone Available, Water Available
Waterfront Description Dock Rights,Seawall,Deep Water Access,Lake Access,Private,Lake,Swim Dock
View Lake
Roof Type Composition
Building
Story One
Sewer Septic Tank
Level or Stories One
Structure Type Balcony,Water Feature,Dock
Construction Status Resale
Schools
Elementary Schools Suder
Middle Schools Roberts
High Schools Jonesboro
Others
Acceptable Financing Cash, Conventional, FHA, VA Loan
Listing Terms Cash, Conventional, FHA, VA Loan
Financing Conventional
Read Less Info
Want to know what your home might be worth? Contact us for a FREE valuation!

Our team is ready to help you sell your home for the highest possible price ASAP

© 2024 Georgia Multiple Listing Service. All Rights Reserved.
GET MORE INFORMATION

Agent | License ID: TN 338923 / GA 374620







