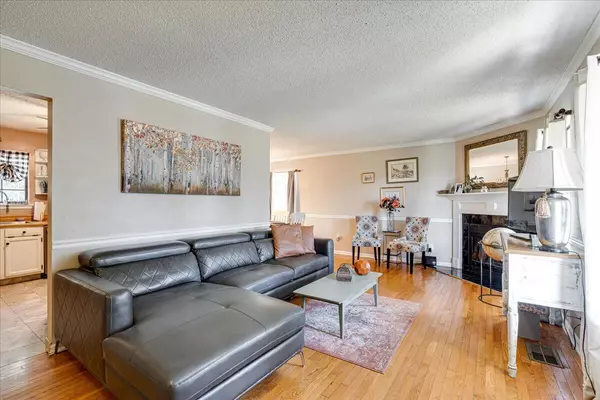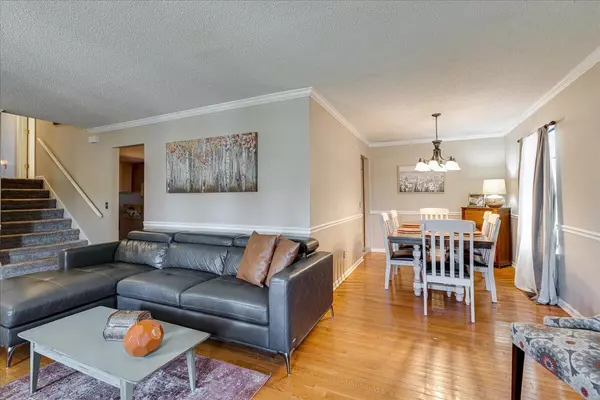$270,000
For more information regarding the value of a property, please contact us for a free consultation.
3 Beds
3 Baths
1,765 SqFt
SOLD DATE : 11/21/2022
Key Details
Sold Price $270,000
Property Type Single Family Home
Sub Type Single Family Residence
Listing Status Sold
Purchase Type For Sale
Square Footage 1,765 sqft
Price per Sqft $152
Subdivision Jeanette Gardens
MLS Listing ID 1364127
Sold Date 11/21/22
Bedrooms 3
Full Baths 2
Half Baths 1
Originating Board Greater Chattanooga REALTORS®
Year Built 1993
Lot Size 0.370 Acres
Acres 0.37
Lot Dimensions 128.66X126.2
Property Description
Are you searching for an amazing well maintained Hixson home that is on a corner lot with a scenic view, well you just found it! An added bonus is that it is located in the county so you will only have county taxes but still close to shopping and restaurants. This is a tri level home that has the kitchen, separate dining area, and living room with wood burning fireplace on the main level. Down just a few steps is a half bath and a spacious den area that has plenty of space for entertaining or could possibly be used for a 4th bedroom. Going back up a few stairs is the spacious master bedroom and master bath. You have two additional bedrooms and a full guest bath as well. Seller has made some updates recently including a new roof and new fence for the backyard. The fenced in backyard make it perfect for kids to play or pets. Come see this home today! Seller is a licensed agent.
Location
State TN
County Hamilton
Area 0.37
Rooms
Basement Crawl Space
Interior
Interior Features Eat-in Kitchen, Separate Dining Room, Tub/shower Combo, Walk-In Closet(s)
Heating Central, Natural Gas
Cooling Central Air, Electric
Flooring Carpet
Fireplaces Number 1
Fireplaces Type Wood Burning
Fireplace Yes
Window Features Aluminum Frames,Insulated Windows
Appliance Refrigerator, Microwave, Gas Water Heater, Free-Standing Electric Range, Dishwasher
Heat Source Central, Natural Gas
Laundry Electric Dryer Hookup, Gas Dryer Hookup, Washer Hookup
Exterior
Garage Spaces 2.0
Garage Description Attached
Utilities Available Cable Available, Electricity Available, Phone Available, Underground Utilities
View Other
Roof Type Shingle
Porch Porch, Porch - Covered
Total Parking Spaces 2
Garage Yes
Building
Lot Description Corner Lot, Gentle Sloping
Faces Hixson Pk N, to L on Middle Valley Rd, left on W Boy Scout Rd, right onto Moses, left onto Camp Tsatanuga Rd. On the corner of Tsatanuaga and Jeanne Ln.
Story Tri-Level
Foundation Brick/Mortar, Stone
Sewer Septic Tank
Water Public
Structure Type Brick,Vinyl Siding
Schools
Elementary Schools Middle Valley Elementary
Middle Schools Hixson Middle
High Schools Hixson High
Others
Senior Community No
Tax ID 082o C 009
Acceptable Financing Cash, Conventional, FHA, VA Loan, Owner May Carry
Listing Terms Cash, Conventional, FHA, VA Loan, Owner May Carry
Special Listing Condition Personal Interest
Read Less Info
Want to know what your home might be worth? Contact us for a FREE valuation!

Our team is ready to help you sell your home for the highest possible price ASAP
GET MORE INFORMATION

Agent | License ID: TN 338923 / GA 374620







