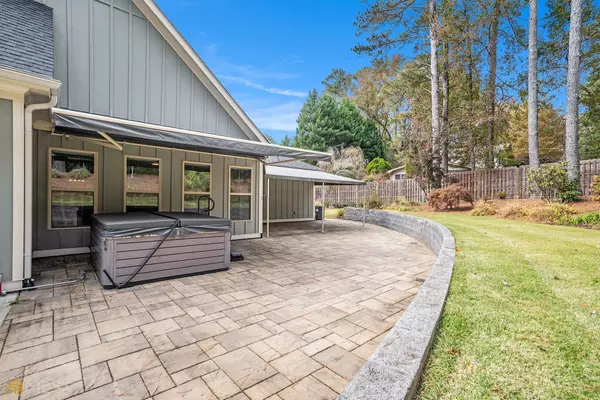Bought with No Selling Agent • Non-Mls Company
$741,000
For more information regarding the value of a property, please contact us for a free consultation.
5 Beds
4.5 Baths
3,786 SqFt
SOLD DATE : 11/28/2022
Key Details
Sold Price $741,000
Property Type Single Family Home
Sub Type Single Family Residence
Listing Status Sold
Purchase Type For Sale
Square Footage 3,786 sqft
Price per Sqft $195
Subdivision Pine Orchard
MLS Listing ID 10105226
Sold Date 11/28/22
Style Contemporary,Ranch
Bedrooms 5
Full Baths 4
Half Baths 1
Construction Status Resale
HOA Y/N No
Year Built 2018
Annual Tax Amount $7,616
Tax Year 2022
Lot Size 0.600 Acres
Property Description
I know you just confided to your colleague over coffee that your tedious home search has left you forlorn and frustrated, but wait a minute. Despair has never been your frame of mind, and your practice of keeping a little hope in your heart has always paid off. What's this one with its glorious soaring ceiling, knockout newness, great space and darn good design with everyone in mind? These multiple rooms allow the whole household to either gather or scatter. The fine flooring and finishes, stylish lighting, cased beams and a stone fireplace in the family room accentuate the home's easy aesthetic. Wide door openings, zero entry shower and door thresholds, and accessible switch plates allow comfortable accommodations for all. That's a kickin' kitchen for the cook and an island for the onlookers. Around the corner from there is a sunny sunroom with walls of windows with professionally hardscaped patio with a seamless sidewalk encircling the home and a masterfully manicured lawn beyond. Four of the five bedrooms are on the main level and include two primary suites with wowzer-sized walk-in closets and private water closets, each. Quality construction, spray-foam insulation, energy-efficient mechanicals, an irrigation system for the lawn, a storage room the size of a small dance hall, a whole house generator plus a hot tub worthy of "major-birthday-gift" status mean that all you have to do is relax and enjoy the view! When the sun starts to set and you're out of snacks on the back patio or your done working in your front office, it's a short 1.6 miles to all the fun dining and drinking options in Tucker. The next morning you can work it all off at Henderson Park across the street. Looks like you just found your new happy place. Aren't you glad you waited? Now, don't wait another minute. Think of all the other buyers who have been looking for just such a haven to call home.
Location
State GA
County Dekalb
Rooms
Basement None
Main Level Bedrooms 4
Interior
Interior Features Double Vanity, High Ceilings, Master On Main Level, Pulldown Attic Stairs, Walk-In Closet(s)
Heating Central, Forced Air, Natural Gas
Cooling Ceiling Fan(s), Central Air, Zoned
Flooring Hardwood
Fireplaces Number 1
Fireplaces Type Family Room, Gas Log
Exterior
Exterior Feature Sprinkler System
Parking Features Garage, Garage Door Opener, Kitchen Level
Garage Spaces 2.0
Fence Back Yard, Wood
Pool Hot Tub
Community Features Fitness Center, Playground, Street Lights, Tennis Court(s)
Utilities Available Cable Available, Electricity Available, High Speed Internet, Natural Gas Available, Sewer Available, Water Available
Roof Type Composition
Building
Story One and One Half
Foundation Slab
Sewer Public Sewer
Level or Stories One and One Half
Structure Type Sprinkler System
Construction Status Resale
Schools
Elementary Schools Midvale
Middle Schools Tucker
High Schools Tucker
Others
Acceptable Financing Cash, Conventional, VA Loan
Listing Terms Cash, Conventional, VA Loan
Financing Other
Read Less Info
Want to know what your home might be worth? Contact us for a FREE valuation!

Our team is ready to help you sell your home for the highest possible price ASAP

© 2024 Georgia Multiple Listing Service. All Rights Reserved.
GET MORE INFORMATION

Agent | License ID: TN 338923 / GA 374620







