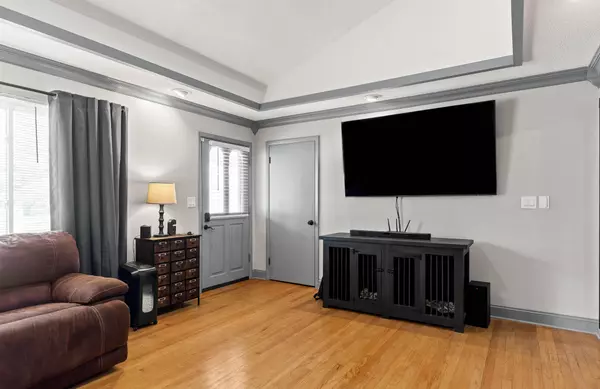$285,000
For more information regarding the value of a property, please contact us for a free consultation.
3 Beds
2 Baths
2,636 SqFt
SOLD DATE : 12/05/2022
Key Details
Sold Price $285,000
Property Type Single Family Home
Sub Type Single Family Residence
Listing Status Sold
Purchase Type For Sale
Square Footage 2,636 sqft
Price per Sqft $108
Subdivision Galaxy Land
MLS Listing ID 1364028
Sold Date 12/05/22
Bedrooms 3
Full Baths 2
Originating Board Greater Chattanooga REALTORS®
Year Built 1961
Lot Size 0.270 Acres
Acres 0.27
Lot Dimensions 93.75X125
Property Description
Welcome to 1362 Orbit Drive. This charming mostly single level home is ideally located just minutes to shopping, restaurants, parks and everything Hixson, Red Bank and downtown Chattanooga have to offer. Situated on a .27 acre mostly level lot, this brick and siding home has much to offer. The home has original hardwood floors in the living room and bedrooms and easy care tile in the kitchen and baths. The living room features a gas log fireplace and wonderful natural light via the large picture window. The high ceilings and modern recessed lighting are complimented by the contrast painted wood trim. The spacious open kitchen offers chef's options with both a gas stove and electric solid surface stove. Modern hardware compliments the farmhouse cabinetry and the bar offers additional prep space and seating. The kitchen opens to an all season sunroom, perfect for morning coffee or hanging out with friends. A large laundry closet with storage is located off the kitchen as well. Three bedrooms, including the master bedroom with en suite full bath are located down the hall. Each bedroom has a large closet for storage. A second full bath with tiled tub/shower combo and linen closet completes this main level. Looking for additional office or living space? This home has a full basement! The basement offers an additional living area, office, an extensive amount of storage space plus a second laundry hook up. With a private access from outside, this space has potential to be converted into private guest quarters . Outside you will find a great outdoor living space via the deck and large level backyard. This wonderful home will not last! Buyer to verify square footage.
Location
State TN
County Hamilton
Area 0.27
Rooms
Basement Full
Interior
Interior Features En Suite, Open Floorplan, Primary Downstairs, Separate Shower, Tub/shower Combo
Heating Natural Gas
Cooling Central Air, Electric
Flooring Hardwood, Tile
Fireplaces Number 1
Fireplaces Type Gas Log, Living Room
Fireplace Yes
Window Features Vinyl Frames
Appliance Microwave, Gas Water Heater, Gas Range, Free-Standing Electric Range
Heat Source Natural Gas
Laundry Electric Dryer Hookup, Gas Dryer Hookup, Laundry Closet, Washer Hookup
Exterior
Garage Kitchen Level, Off Street
Garage Description Kitchen Level, Off Street
Utilities Available Phone Available, Sewer Connected
Roof Type Shingle
Porch Deck, Patio, Porch, Porch - Covered
Garage No
Building
Lot Description Gentle Sloping, Level
Faces From Hixson Pike take a slight left onto Norcross. Turn left onto Orbit Drive. Home is on the left.
Story One
Foundation Block
Water Public
Structure Type Brick,Other
Schools
Elementary Schools Dupont Elementary
Middle Schools Hixson Middle
High Schools Hixson High
Others
Senior Community No
Tax ID 109l D 004
Acceptable Financing Cash, Conventional, FHA, VA Loan, Owner May Carry
Listing Terms Cash, Conventional, FHA, VA Loan, Owner May Carry
Read Less Info
Want to know what your home might be worth? Contact us for a FREE valuation!

Our team is ready to help you sell your home for the highest possible price ASAP
GET MORE INFORMATION

Agent | License ID: TN 338923 / GA 374620







