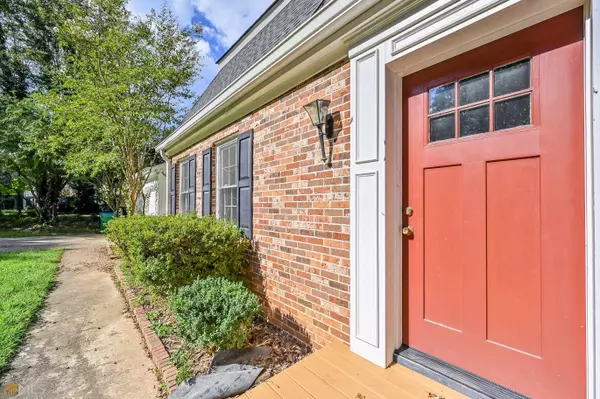Bought with Holly Martin • On Point Realty, Inc
$385,000
For more information regarding the value of a property, please contact us for a free consultation.
4 Beds
3.5 Baths
2,690 SqFt
SOLD DATE : 12/09/2022
Key Details
Sold Price $385,000
Property Type Single Family Home
Sub Type Single Family Residence
Listing Status Sold
Purchase Type For Sale
Square Footage 2,690 sqft
Price per Sqft $143
MLS Listing ID 10101447
Sold Date 12/09/22
Style Brick Front,Bungalow/Cottage,European
Bedrooms 4
Full Baths 3
Half Baths 1
Construction Status Resale
HOA Y/N No
Year Built 1965
Annual Tax Amount $3,896
Tax Year 2021
Lot Size 0.370 Acres
Property Description
Move-in ready sweat equity opportunity. Seller has done 90% of the renovations with just punchlist items left to take care of. Updated kitchen with pot filler, marble counters, barstool peninsula and apron front sink. Main level with freshly refinished hardwoods, bedroom which can be an owner's or guest suite, updated bath plus an additional half bath and laundry room. Living room is open to dining room and kitchen has a fireplace and sliding glass door out to the deck overlooking the large, private, fenced backyard. Three bedrooms and two updated bathrooms upstairs that just need some finishing touches. Full unfinished basement. 2- car garage. Brand new roof and insulation. Home sits on a quiet street that dead ends at a lovely duck pond. Brand new roof and insulation. Septic tank cleaned and serviced this year.
Location
State GA
County Gwinnett
Rooms
Basement Daylight, Interior Entry, Exterior Entry, Full
Main Level Bedrooms 1
Interior
Interior Features Bookcases, Other, Master On Main Level, Split Bedroom Plan
Heating Baseboard, Electric
Cooling Ceiling Fan(s), Central Air
Flooring Hardwood
Fireplaces Number 1
Fireplaces Type Family Room, Masonry
Exterior
Parking Features Attached, Garage, Kitchen Level
Fence Fenced, Privacy, Wood
Community Features Lake
Utilities Available Cable Available, Electricity Available, High Speed Internet
Waterfront Description No Dock Or Boathouse
Roof Type Composition
Building
Story Two
Sewer Septic Tank
Level or Stories Two
Construction Status Resale
Schools
Elementary Schools Nesbit
Middle Schools Lilburn
High Schools Meadowcreek
Others
Financing Conventional
Read Less Info
Want to know what your home might be worth? Contact us for a FREE valuation!

Our team is ready to help you sell your home for the highest possible price ASAP

© 2024 Georgia Multiple Listing Service. All Rights Reserved.
GET MORE INFORMATION

Agent | License ID: TN 338923 / GA 374620







