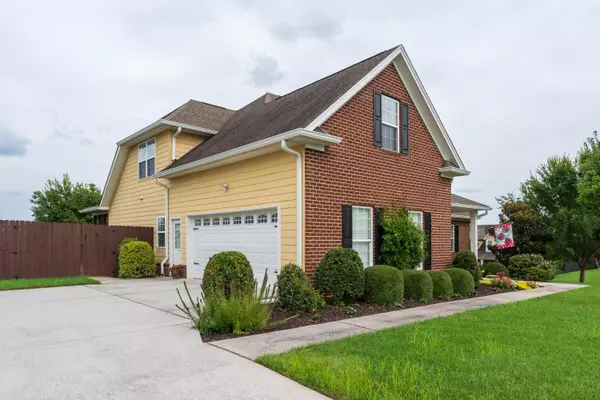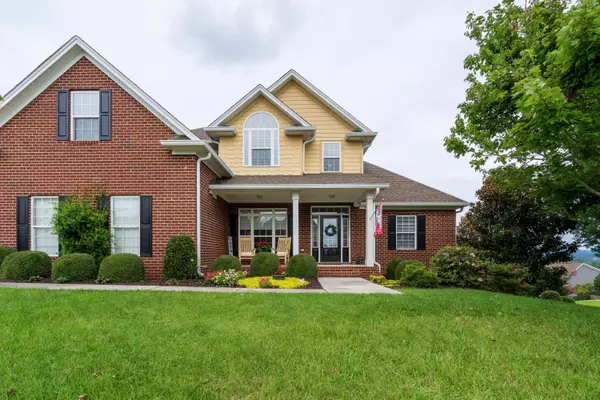$540,000
For more information regarding the value of a property, please contact us for a free consultation.
5 Beds
4 Baths
3,558 SqFt
SOLD DATE : 12/12/2022
Key Details
Sold Price $540,000
Property Type Single Family Home
Sub Type Single Family Residence
Listing Status Sold
Purchase Type For Sale
Square Footage 3,558 sqft
Price per Sqft $151
Subdivision Brock Pointe
MLS Listing ID 1361538
Sold Date 12/12/22
Bedrooms 5
Full Baths 4
Originating Board Greater Chattanooga REALTORS®
Year Built 2009
Lot Size 0.320 Acres
Acres 0.32
Lot Dimensions 76.05X140.73
Property Description
Fantastic View! 5 bedroom, 4 bath home on a corner lot with scenic views in the desirable Brock Pointe neighborhood in the heart of East Brainerd just minutes from schools, shopping, restaurants, medical facilities, VW, the interstate and more! This brick and Hardie home boasts hardwood floors, an open floor plan, 2 bedrooms on the main level including the master suite, a finished daylight basement, great outdoor living spaces, 2 double garages and beautiful landscaping. Your tour begins with the covered front porch with entry to the 2 story foyer. A formal dining room is on the left with the great room straight ahead. The great room is vaulted and has a gas fireplace with built-ins on either side and opens to the kitchen and breakfast area. The kitchen has granite countertops, a raised dining bar, stainless Jenn Air appliances, a pantry and is open to the breakfast area which has access to the screened-in porch which spans the back of the house and offers lovely views. It also provides a great flow for indoor to outdoor dining and entertaining. The master suite is on the right side of the home and has a specialty ceiling, French doors to the screened-in porch and a master bath with dual granite vanity, jetted tub, separate shower with tile and glass surround, and a walk-in closet. The guest bedroom with a shared full guest bath, the laundry room, and one of the double garages are on the opposite side of the house. The upper level features 3 additional bedrooms and a J and J bath with separate granite vanities. The lower level has a large family room with a refreshment center/wet bar, a full bath, office area, a large storage room and the 2nd double garage with a separate driveway. French doors lead to a covered patio, another patio area with a fire pit, and the fenced back yard. Simply a wonderful opportunity for the discerning buyer seeking quality finishes in a central location, so please call for more information or to schedule your showing today. Information is deemed reliable but not guaranteed. Buyer to verify any and all information they deem important.
Location
State TN
County Hamilton
Area 0.32
Rooms
Basement Finished, Full, Unfinished
Interior
Interior Features Breakfast Nook, Cathedral Ceiling(s), Connected Shared Bathroom, Double Vanity, Eat-in Kitchen, Entrance Foyer, Granite Counters, High Ceilings, Open Floorplan, Pantry, Primary Downstairs, Separate Dining Room, Separate Shower, Split Bedrooms, Tub/shower Combo, Walk-In Closet(s), Wet Bar, Whirlpool Tub
Heating Central, Electric
Cooling Central Air, Electric, Multi Units
Flooring Carpet, Hardwood, Tile
Fireplaces Number 1
Fireplaces Type Gas Log, Great Room
Fireplace Yes
Window Features Bay Window(s),Insulated Windows,Vinyl Frames
Appliance Wall Oven, Refrigerator, Microwave, Gas Water Heater, Electric Range, Disposal, Dishwasher
Heat Source Central, Electric
Laundry Electric Dryer Hookup, Gas Dryer Hookup, Laundry Room, Washer Hookup
Exterior
Garage Basement, Garage Door Opener, Garage Faces Side, Kitchen Level
Garage Spaces 3.0
Garage Description Attached, Basement, Garage Door Opener, Garage Faces Side, Kitchen Level
Community Features Sidewalks
Utilities Available Cable Available, Electricity Available, Phone Available, Sewer Connected, Underground Utilities
View Mountain(s), Other
Roof Type Shingle
Porch Covered, Deck, Patio, Porch, Porch - Covered, Porch - Screened
Total Parking Spaces 3
Garage Yes
Building
Lot Description Corner Lot, Gentle Sloping, Level, Split Possible, Sprinklers In Front, Sprinklers In Rear
Faces 1-75 N. to Exit 7A to Jenkins Rd; Left on Standifer Gap 1 mile. Left on Brock Rd, Go to top of hill, past BROCK POINTE sign, Right on Burgundy Circle and then immediate left on Burgundy Circle - house is on the corner on right.
Story Two
Foundation Concrete Perimeter
Water Public
Structure Type Brick,Fiber Cement
Schools
Elementary Schools Wolftever Elementary
Middle Schools Ooltewah Middle
High Schools Ooltewah
Others
Senior Community No
Tax ID 139m E 001
Security Features Security System,Smoke Detector(s)
Acceptable Financing Cash, Conventional, FHA, VA Loan, Owner May Carry
Listing Terms Cash, Conventional, FHA, VA Loan, Owner May Carry
Read Less Info
Want to know what your home might be worth? Contact us for a FREE valuation!

Our team is ready to help you sell your home for the highest possible price ASAP
GET MORE INFORMATION

Agent | License ID: TN 338923 / GA 374620







