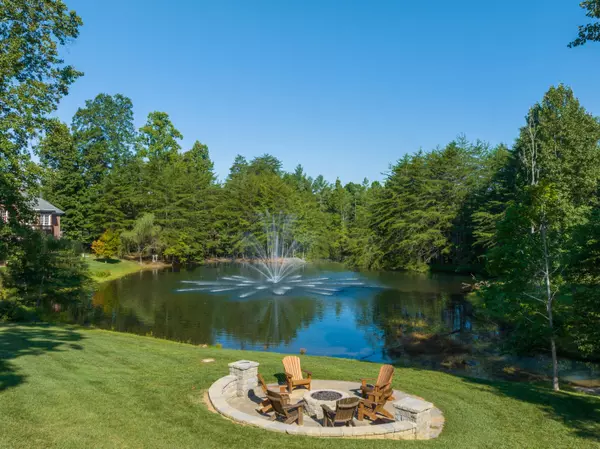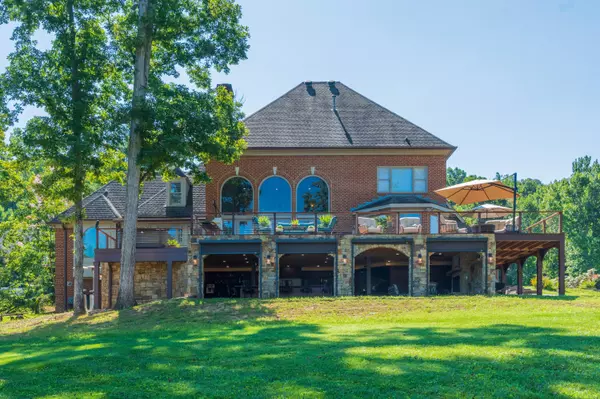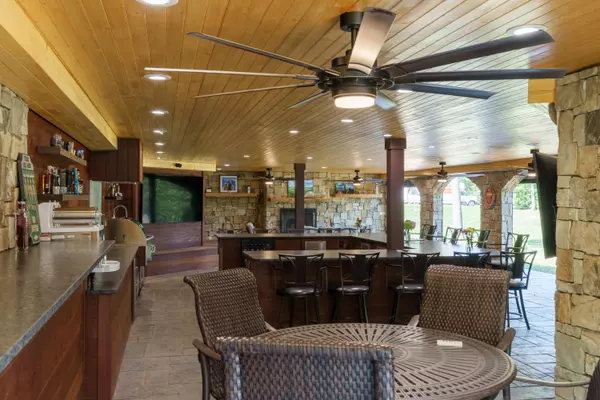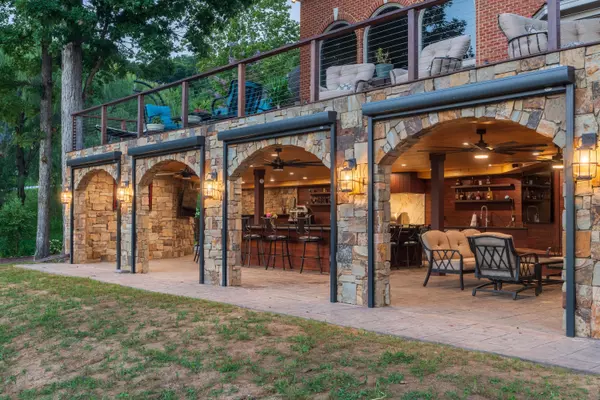$1,375,000
For more information regarding the value of a property, please contact us for a free consultation.
4 Beds
4 Baths
5,827 SqFt
SOLD DATE : 12/16/2022
Key Details
Sold Price $1,375,000
Property Type Single Family Home
Sub Type Single Family Residence
Listing Status Sold
Purchase Type For Sale
Square Footage 5,827 sqft
Price per Sqft $235
Subdivision St Ives Community
MLS Listing ID 1361162
Sold Date 12/16/22
Bedrooms 4
Full Baths 3
Half Baths 1
HOA Fees $58/ann
Originating Board Greater Chattanooga REALTORS®
Year Built 1993
Lot Size 0.790 Acres
Acres 0.79
Lot Dimensions 171.51X199
Property Description
Welcome to Signal Mountain paradise with panoramic views from every room, located in St Ives, one of Signal Mountain's most premier neighborhoods less than twenty minutes from downtown Chattanooga. This home has it all...tranquil views of the 30 ft fountain in the midst of the community pond, ample space to entertain and enjoy relaxing outdoors on the 1800 sq ft deck overlooking the pond or down below on the custom built lanai. As you enter the grand foyer your eyes are immediately drawn to the two story great room with 3 sets of French doors that open to the deck. The spacious dining area off of the foyer can accommodate large family & friend gatherings. For those who work from home, the office which is accessible from both the foyer and the master bedroom has beautiful custom trim work as well as a gas burning fireplace. The master bedroom has trey ceilings with a private sunroom / den area which accesses the ''Hot Spring'' hot tub on the deck for a convenient early morning or late night soak while looking out at the beautifully lit fountain. Entering the master bath you will find double vanities, a Jacuzzi tub overlooking the pond, tiled shower, water closet and a spacious master closet with Brazilian cherry floors. Just out of the master bedroom leading to the kitchen is the great room with built-in cabinetry, a wood burning fireplace and a separate staircase leading to the second level. The kitchen has optimal cooking space with granite counter tops, 4 burner electric stove, 1 Miele gas burner, double Fisher & Paykel dishwasher drawers, oven with microwave, walk-in-pantry, and open breakfast room with access to the deck. There is a half bath and full size laundry room off the hallway that separates the kitchen and the entry coming in from the three car garage. Family and / or guest will find restful quarters on the second level with three bedrooms (one with en-suite bath and private den area), two full baths and a bonus room. Outside there is plenty of room for your favorite sports activities, have gatherings, hang out by the fire pit or just relax while listening to the sounds of the fountain or the small waterfall from the spring fed creek flowing into the pond. If the sun is too hot or it's raining you and your guest can retreat underneath the deck on to the stamped concrete and natural stone walled lanai. As you walk through the stone arches -the lanai is a one of a kind design complete with multiple dining areas - sitting area, gas fireplace, full sized "U" Shaped leathered granite bar that seats 15, built-in Blaze Professional Series fully vented gas grill with granite backsplash, 2 beverage refrigerators, dishwasher, ice maker, 5 ceiling fans, 2 flat screen TV's, bead board ceiling with recessed lighting. The Magna track remote controlled progressive screens can instantly enclose the 5 archways leading into the lanai with a touch of a button. Call today to schedule your private showing.
Information is deemed reliable but not guaranteed, Buyer to verify any and all information they deem important.
Location
State TN
County Hamilton
Area 0.79
Rooms
Basement Crawl Space
Interior
Interior Features Breakfast Room, Cathedral Ceiling(s), Connected Shared Bathroom, Double Vanity, Eat-in Kitchen, En Suite, Entrance Foyer, Granite Counters, High Ceilings, Pantry, Plumbed, Primary Downstairs, Separate Dining Room, Sitting Area, Sound System, Tub/shower Combo, Walk-In Closet(s), Wet Bar, Whirlpool Tub
Heating Central, Electric, Natural Gas
Cooling Central Air, Electric, Multi Units
Flooring Hardwood, Tile, Other
Fireplaces Number 3
Fireplaces Type Den, Family Room, Gas Log, Great Room, Outside
Fireplace Yes
Window Features Bay Window(s),Insulated Windows
Appliance Refrigerator, Microwave, Ice Maker, Gas Water Heater, Gas Range, Electric Range, Disposal, Dishwasher
Heat Source Central, Electric, Natural Gas
Laundry Electric Dryer Hookup, Gas Dryer Hookup, Laundry Room, Washer Hookup
Exterior
Exterior Feature Gas Grill, Lighting, Outdoor Kitchen
Parking Features Garage Door Opener, Kitchen Level
Garage Spaces 3.0
Garage Description Attached, Garage Door Opener, Kitchen Level
Pool Community
Community Features Sidewalks, Pond
Utilities Available Cable Available, Electricity Available, Phone Available, Underground Utilities
View Creek/Stream, Mountain(s), Water
Roof Type Asphalt,Shingle
Porch Covered, Deck, Patio, Porch, Porch - Covered
Total Parking Spaces 3
Garage Yes
Building
Lot Description Gentle Sloping, Lake On Lot, Level, Pond On Lot, Sprinklers In Front, Sprinklers In Rear
Faces Signal Mountain Blvd to Taft Hwy. Left on Cauthen. Right on James. Left on Grayson. Right on Mountain Brook. Continue into St. Ives. Home is on the Left.
Story Two
Foundation Block
Sewer Septic Tank
Structure Type Brick,Stone,Other
Schools
Elementary Schools Thrasher Elementary
Middle Schools Signal Mountain Middle
High Schools Signal Mtn
Others
Senior Community No
Tax ID 098g G 011
Security Features Security System,Smoke Detector(s)
Acceptable Financing Cash, Conventional, Owner May Carry
Listing Terms Cash, Conventional, Owner May Carry
Read Less Info
Want to know what your home might be worth? Contact us for a FREE valuation!

Our team is ready to help you sell your home for the highest possible price ASAP
GET MORE INFORMATION
Agent | License ID: TN 338923 / GA 374620







