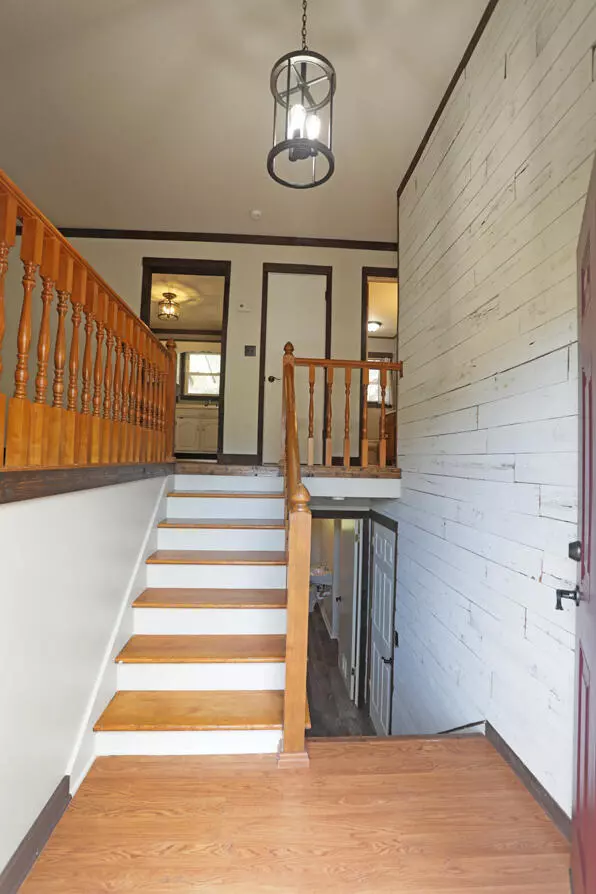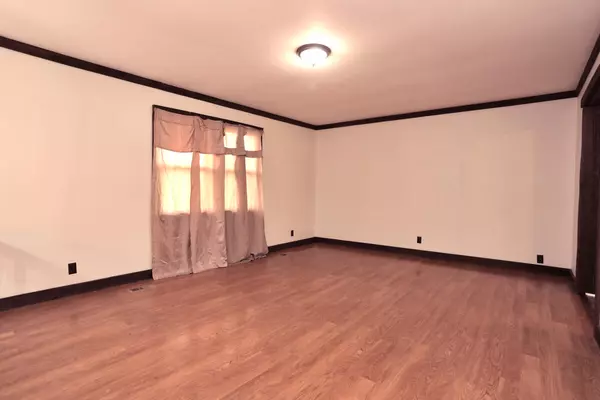$288,000
For more information regarding the value of a property, please contact us for a free consultation.
3 Beds
3 Baths
1,872 SqFt
SOLD DATE : 12/30/2022
Key Details
Sold Price $288,000
Property Type Single Family Home
Sub Type Single Family Residence
Listing Status Sold
Purchase Type For Sale
Square Footage 1,872 sqft
Price per Sqft $153
Subdivision Sequoyah Hills
MLS Listing ID 1365271
Sold Date 12/30/22
Style Split Foyer
Bedrooms 3
Full Baths 2
Half Baths 1
Originating Board Greater Chattanooga REALTORS®
Year Built 1974
Lot Size 0.430 Acres
Acres 0.43
Lot Dimensions 100X198.33
Property Description
Charming and eclectic describe this home in Sequoyah Hills within walking distance of McConnell Elementary and Loftis Middle Schools. Sitting at the highest point in the subdivision, on a wide lot sits this updated home with low maintenance exterior and mature landscaping. A level driveway guides you into the property and up the gently sloping sidewalk with a ramp to the new front door and new storm door. Inside updated laminate and LVP are throughout the living areas with carpet in the bedrooms. Rough hewn and pallet wood highlight the fresh paint and details found throughout the home. The huge living room flows well into the dining room and kitchen with newer appliances. Down the hall includes a spacious hall bath and secondary bedroom. At the end of the hall is the WOW, primary suite with a woodsy farmhouse feel. Two bedrooms have been combined to provide a large seating or office area and extra closets with custom detailing. The bathroom is EXTRA WOW with a roll-in shower, expansive vanity with tons of built-ins and laundry shoot. You've never seen anything like this! Downstairs is an expansive bedroom/den with wood burning fireplace insert set in brick for an elegant focal point. Half bath on this level has a drain point for a shower to be added. The spacious two car garage has the laundry hookups with utility sink and area for a workshop. Outback from the main level is a quaint screened porch and a grilling deck overlooking the fenced backyard and inground pool. You also get a seasonal lakeview and can see the surrounding mountains. A great place to call home with lots of amenities and possibilities.
Location
State TN
County Hamilton
Area 0.43
Rooms
Basement Finished, Partial
Interior
Interior Features Connected Shared Bathroom, En Suite, Open Floorplan, Primary Downstairs, Sitting Area, Stubbed, Tub/shower Combo, Walk-In Closet(s)
Heating Central, Electric
Cooling Central Air
Flooring Carpet, Vinyl
Fireplaces Number 1
Fireplaces Type Wood Burning
Fireplace Yes
Window Features Insulated Windows,Vinyl Frames
Appliance Wall Oven, Microwave, Electric Water Heater, Electric Range, Dishwasher
Heat Source Central, Electric
Laundry Electric Dryer Hookup, Gas Dryer Hookup, Washer Hookup
Exterior
Parking Features Garage Door Opener, Garage Faces Side
Garage Spaces 2.0
Garage Description Attached, Garage Door Opener, Garage Faces Side
Pool In Ground
Utilities Available Cable Available, Electricity Available
View Water
Roof Type Asphalt
Porch Porch, Porch - Screened
Total Parking Spaces 2
Garage Yes
Building
Lot Description Gentle Sloping, Level, Split Possible
Faces Head North on US 27 toward Dayton. Exit on Harrison Ln, take right onto Harrison Ln, then right onto Daisy Dallas Rd, continue on Daisy Dallas which will become Camp Coumbus Rd, turn left onto Bay Hill Dr. House will be on the left.
Foundation Block
Sewer Septic Tank
Water Public
Architectural Style Split Foyer
Additional Building Outbuilding
Structure Type Brick,Vinyl Siding
Schools
Elementary Schools Mcconnell Elementary
Middle Schools Loftis Middle
High Schools Soddy-Daisy High
Others
Senior Community No
Tax ID 084h E 021
Acceptable Financing Cash, Conventional, FHA, VA Loan, Owner May Carry
Listing Terms Cash, Conventional, FHA, VA Loan, Owner May Carry
Read Less Info
Want to know what your home might be worth? Contact us for a FREE valuation!

Our team is ready to help you sell your home for the highest possible price ASAP
GET MORE INFORMATION

Agent | License ID: TN 338923 / GA 374620







