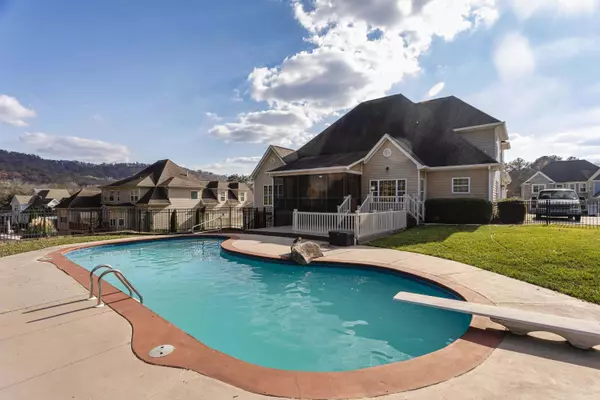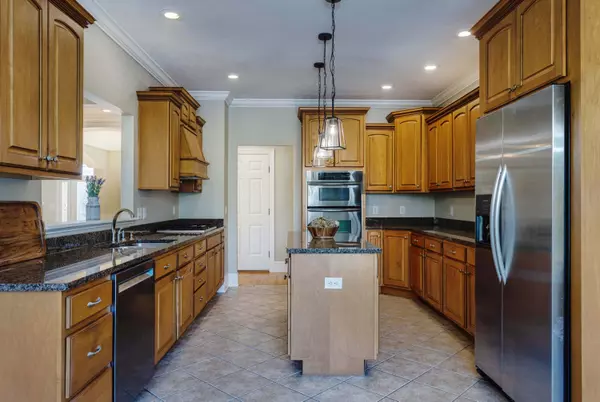$650,000
For more information regarding the value of a property, please contact us for a free consultation.
6 Beds
5 Baths
4,800 SqFt
SOLD DATE : 12/30/2022
Key Details
Sold Price $650,000
Property Type Single Family Home
Sub Type Single Family Residence
Listing Status Sold
Purchase Type For Sale
Square Footage 4,800 sqft
Price per Sqft $135
Subdivision Sterling Pointe
MLS Listing ID 1365062
Sold Date 12/30/22
Style Contemporary
Bedrooms 6
Full Baths 5
Originating Board Greater Chattanooga REALTORS®
Year Built 2006
Lot Size 0.430 Acres
Acres 0.43
Lot Dimensions 110.46x177.38
Property Description
Gorgeous LARGE 6BR/5BA home with full in-law suite in Sterling Pointe subdivision. The moment you enter into the foyer of this extravagant home, you know this home is designed for comfort living. The living room displays built in bookshelves and offers cathedral ceilings and a cozy gas fireplace. Open concept dining room/living room is perfect to have gatherings with family and friends. The gorgeous kitchen offers plenty of cabinetry, stainless steel appliances including convection oven and gas stove. The main level primary suite is accented with gorgeous double trey ceilings. The primary bath room offers granite countertops, gorgeous stained glass by the jetted tub, a private toilet area, a tiled shower and a large walk in closet. On the other side of the home you will find an extra guest room and guest bath. The office in the front of the home opens up with nice French doors and offers cathedral ceilings as well. Upstairs you will find 3 spacious guest rooms and guest bath. The garden level basement has an amazing private in-law suite with separate entrance. The full kitchen, living room with fireplace, 2 bedrooms and 2 baths and laundry room will be perfect for in-laws, grown children, etc... Outside you will love the completely fenced inground pool area and terraced landscaped area ready for you to plant your favorite greeneries. Sit in your screened in porch and enjoy overlooking your back yard. Some other nice features of this home include arched entry, huge walk-thru pantry, poured concrete foundation and storage space galore! Say YES to this address!!
Location
State TN
County Hamilton
Area 0.43
Rooms
Basement Finished
Interior
Interior Features Cathedral Ceiling(s), En Suite, Granite Counters, High Ceilings, Pantry, Primary Downstairs, Separate Dining Room, Separate Shower, Walk-In Closet(s), Whirlpool Tub
Heating Central, Natural Gas
Cooling Central Air, Electric
Flooring Carpet, Hardwood, Vinyl
Fireplaces Number 2
Fireplaces Type Gas Log, Great Room, Living Room
Fireplace Yes
Appliance Refrigerator, Microwave, Gas Range, Electric Water Heater, Dishwasher
Heat Source Central, Natural Gas
Laundry Electric Dryer Hookup, Gas Dryer Hookup, Laundry Room, Washer Hookup
Exterior
Garage Garage Door Opener
Garage Spaces 2.0
Garage Description Attached, Garage Door Opener
Pool In Ground, Other
Utilities Available Cable Available, Sewer Connected, Underground Utilities
View City, Other
Roof Type Shingle
Porch Covered, Deck, Patio, Porch
Total Parking Spaces 2
Garage Yes
Building
Faces Take Hwy 60 to Ooltewah, follow Ooltewah Georgetown Rd to TN 321 Ooltewah/Ringgold Rd, follow to BIll Reed on right, left on Sterling Pointe. Property on left on Platinum Way.
Story Three Or More
Foundation Concrete Perimeter
Water Public
Architectural Style Contemporary
Structure Type Brick,Stucco,Other
Schools
Elementary Schools Wolftever Elementary
Middle Schools Ooltewah Middle
High Schools Ooltewah
Others
Senior Community No
Tax ID 150 041.05
Acceptable Financing Cash, Conventional, FHA, VA Loan
Listing Terms Cash, Conventional, FHA, VA Loan
Special Listing Condition Investor
Read Less Info
Want to know what your home might be worth? Contact us for a FREE valuation!

Our team is ready to help you sell your home for the highest possible price ASAP
GET MORE INFORMATION

Agent | License ID: TN 338923 / GA 374620







