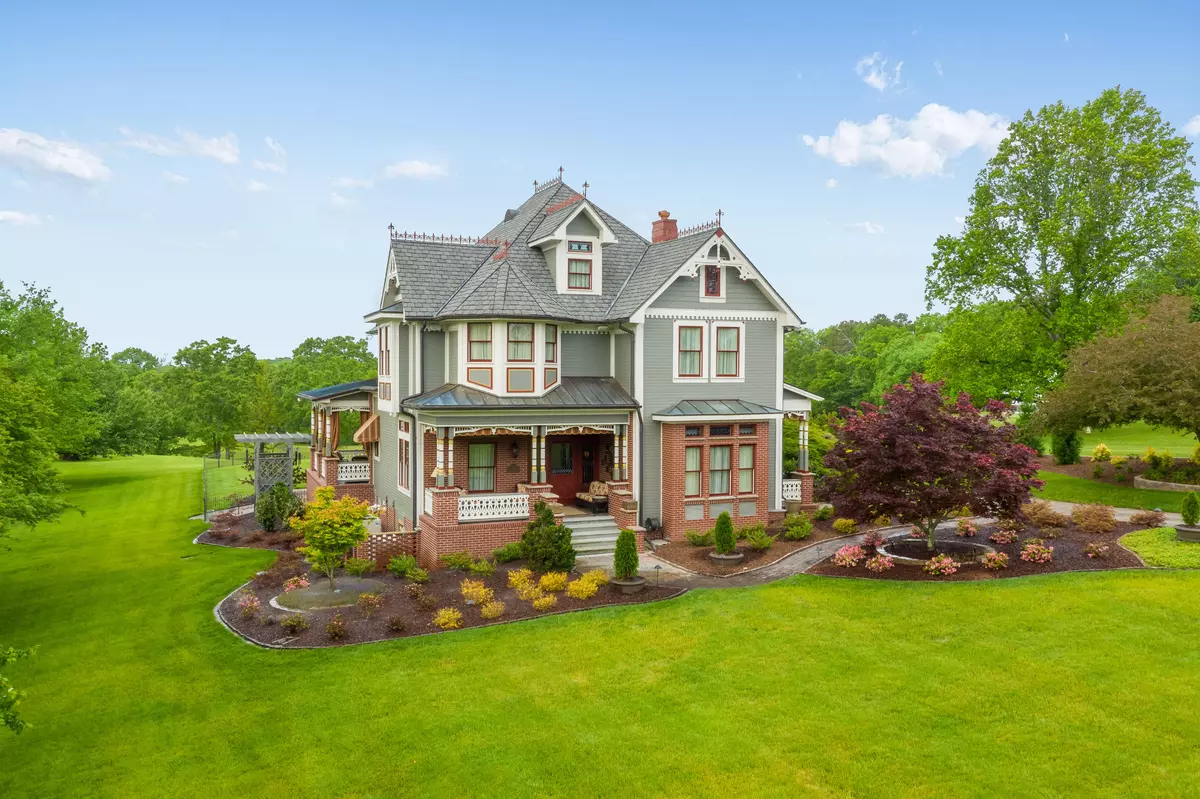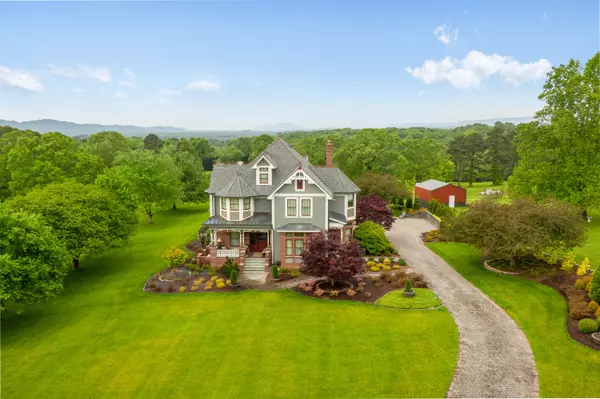$1,650,000
For more information regarding the value of a property, please contact us for a free consultation.
4 Beds
4 Baths
3,859 SqFt
SOLD DATE : 03/07/2022
Key Details
Sold Price $1,650,000
Property Type Single Family Home
Sub Type Single Family Residence
Listing Status Sold
Purchase Type For Sale
Square Footage 3,859 sqft
Price per Sqft $427
Subdivision Chatt Garden Farms
MLS Listing ID 1335219
Sold Date 03/07/22
Bedrooms 4
Full Baths 3
Half Baths 1
Originating Board Greater Chattanooga REALTORS®
Year Built 1998
Lot Size 21.960 Acres
Acres 21.96
Lot Dimensions 21.96
Property Description
If you love Queen Anne Victorian Homes then this one on nearly 22 acres with a fully stocked pond is for you. Articles have been written about this Queen Anne Victorian Home and the construction. Every intricate detail replicates a Queen Anne Victorian home but has all of today's modern features. No expense was spared during the construction process. Upon driving down the driveway you will notice that the entire driveway was installed with pavers along with the patio area and gazebo flooring. The outside porch and gazebos are a great space for entertaining family and friends. The landscaping has been meticulously cared for and the wrought iron fencing in the backyard for children or pets add a nice ambiance to the architecture of the home. The roofing of the home has the pitch and intersecting gables as did other homes from this era. The three car garage has 1 8' door and 2 7' doors so parking a large vehicle inside will not be a problem. Inside of the garage there is a large storm shelter that was professionally installed. Upon walking on the front porch and entering the home you will love the lead glass doors that were restored and installed with quality craftsmanship. The transom windows over the regular windows throughout the home are all stained glass and a must see. The trim work, cabinetry, staircase, and wainscoting were all commissioned and completed by local craftsman using only mahogany wood and the best choices of wood. The entry ways, pillars and ceilings were not overlooked and should be noted while admiring your new home. The flooring throughout the home is cherry wood and tiling. The tiling in the master bathroom including the shower and kitchen are all heated. The sellers passion for cooking shows in the design of the kitchen. A combination of Sub Zero and Wolf appliances were chosen for the 6 burner cook top, double baked oven and stove top. No expense was spared while designing the kitchen and this shows with the craftsmanship. The deep sink and granite countertops should not be overlooked as well. The formal dining room has plenty of space for family and friends and is just off of the main kitchen. The downstairs has plenty of space for entertainment along with several different sitting areas. The space can be used for informal or formal sitting areas along with office space if needed. The downstairs space allows people to be together without being crowded. The laundry room is also on the main level. In addition there is a full size bar with ice maker in the downstairs. There are two staircases leading up from the first floor. One staircase leads up to the bonus room and the safe/secure room. The safe/secure room is currently being used as a gunsmith room. The bonus portion of the room is used as a TV room and fitness area. The second staircase leads up to the bedrooms on the second floor. There is a staircase on the second floor that leads up to the third floor large walk in attic. The attic has sheetrock walls and is plumbed for a half bath. This room could be finished for an additional bedroom or used as it is currently for walk in storage. The master bedroom has plenty of space for all of your large furniture and king sized bed. The coffered ceilings and cherry floors add a nice touch to the master bedroom as well. The custom closet, pocket doors, marble counter tops, and the steam shower are also some of the additional features in the Master Bathroom. There are two additional bedrooms that are connected with a jack and jill bathroom. The 4th bedroom also has its own full bathroom. Each additional guest bedroom is spacious with plenty of closet space. Continuing on to your surrounding acreage you will love the 25x50 foot barn with additional storage or parking for tractors, boats, or RV. There is also a whole house generator that runs the entire house in the event of power outage. Words alone cannot describe the craftsmanship and quality of this home. Schedule your appointment today and please do not access the property without scheduling a proper appointment. Advance notice is required along with proof of funds or a pre approval letter. There is additional acreage that may be available for purchase across the street from this home.
Location
State TN
County Hamilton
Area 21.96
Rooms
Basement Crawl Space
Interior
Interior Features Breakfast Room, Entrance Foyer, Granite Counters, High Ceilings, Pantry, Separate Dining Room, Separate Shower, Sitting Area, Soaking Tub, Walk-In Closet(s)
Heating Central, Electric
Cooling Central Air, Electric, Multi Units
Flooring Hardwood, Tile
Fireplaces Number 1
Equipment Generator
Fireplace Yes
Window Features Insulated Windows
Appliance Tankless Water Heater, Refrigerator, Microwave, Ice Maker, Gas Range, Dryer, Double Oven, Dishwasher, Convection Oven
Heat Source Central, Electric
Laundry Electric Dryer Hookup, Gas Dryer Hookup, Laundry Room, Washer Hookup
Exterior
Exterior Feature Gas Grill, Lighting
Garage Garage Door Opener
Garage Spaces 3.0
Garage Description Attached, Garage Door Opener
Community Features None
Utilities Available Cable Available, Electricity Available, Phone Available, Sewer Connected, Underground Utilities
Roof Type Asphalt,Shingle
Porch Covered, Deck, Patio, Porch, Porch - Covered
Total Parking Spaces 3
Garage Yes
Building
Lot Description Lake On Lot, Level, Pond On Lot, Split Possible, Sprinklers In Front, Sprinklers In Rear
Faces From Middle Valley Rd turn Rt onto Walnut Rd. Turn left onto Hickory Ave and home will be on the left.
Story Three Or More
Foundation Brick/Mortar, Stone
Water Public
Additional Building Cabana
Structure Type Brick,Other
Schools
Elementary Schools Soddy Elementary
Middle Schools Soddy-Daisy Middle
High Schools Soddy-Daisy High
Others
Senior Community Yes
Tax ID 074g C 033
Security Features Security System,Smoke Detector(s)
Acceptable Financing Cash, Conventional, FHA, VA Loan, Owner May Carry
Listing Terms Cash, Conventional, FHA, VA Loan, Owner May Carry
Read Less Info
Want to know what your home might be worth? Contact us for a FREE valuation!

Our team is ready to help you sell your home for the highest possible price ASAP
GET MORE INFORMATION

Agent | License ID: TN 338923 / GA 374620







