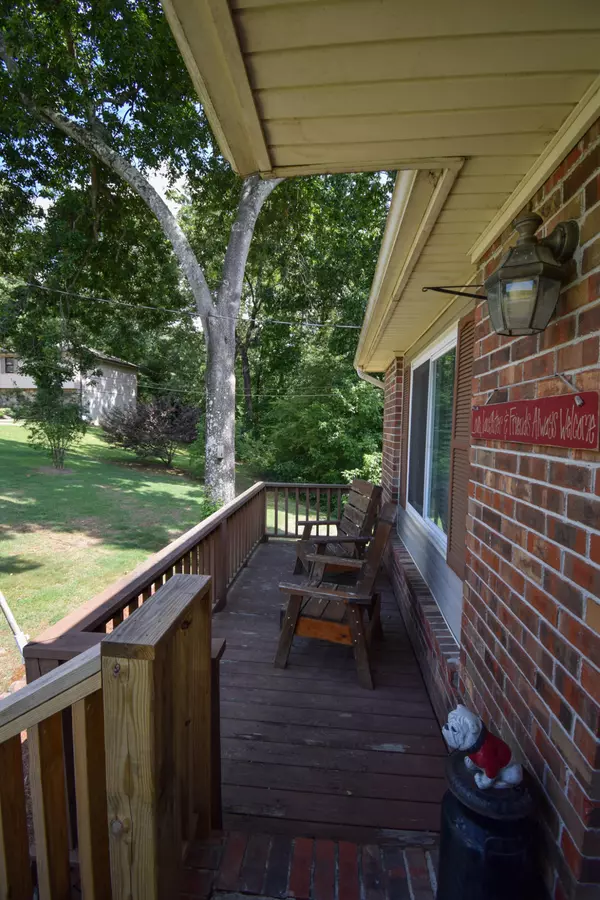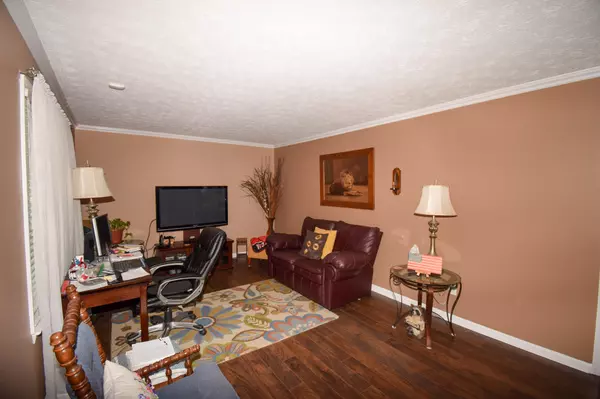$210,000
For more information regarding the value of a property, please contact us for a free consultation.
3 Beds
2 Baths
1,656 SqFt
SOLD DATE : 09/28/2021
Key Details
Sold Price $210,000
Property Type Single Family Home
Sub Type Single Family Residence
Listing Status Sold
Purchase Type For Sale
Square Footage 1,656 sqft
Price per Sqft $126
Subdivision Plemons Ests
MLS Listing ID 1338674
Sold Date 09/28/21
Style Contemporary
Bedrooms 3
Full Baths 2
Originating Board Greater Chattanooga REALTORS®
Year Built 1978
Lot Size 0.480 Acres
Acres 0.48
Lot Dimensions 140x150
Property Description
The curb appeal of this one owner 3 bedroom 2 bath home located on a cul de sac in Plemons Estates will WOW you!! The main level features the living room, beds, baths, and an extremely large kitchen with eat in breakfast area. Step out the kitchen back door onto the new deck and enjoy the quiet oasis in your back yard with your above ground pool. Downstairs you will find a family room offering 400 sq feet of additional space to entertain and unwind. This home has newly installed laminate flooring in the living room & hallway. It also boasts new ceramic tile in the kitchen & bathrooms. New energy efficient windows were installed in 2016. The roof is 10 years old & the HVAC is 6 years old. The storage building conveys but the outdoor swing does not.
Location
State GA
County Catoosa
Area 0.48
Rooms
Basement Finished, Partial
Interior
Interior Features Breakfast Nook, Eat-in Kitchen, En Suite, Open Floorplan, Primary Downstairs, Separate Shower, Tub/shower Combo
Heating Central, Electric
Cooling Central Air, Electric
Flooring Carpet, Tile
Fireplace No
Window Features Insulated Windows,Vinyl Frames
Appliance Electric Water Heater, Electric Range, Dishwasher
Heat Source Central, Electric
Laundry Electric Dryer Hookup, Gas Dryer Hookup, Washer Hookup
Exterior
Garage Basement, Garage Door Opener, Garage Faces Side
Garage Spaces 2.0
Garage Description Attached, Basement, Garage Door Opener, Garage Faces Side
Pool Above Ground, Other
Utilities Available Cable Available, Electricity Available, Phone Available, Underground Utilities
Roof Type Shingle
Porch Covered, Deck, Patio, Porch, Porch - Covered
Total Parking Spaces 2
Garage Yes
Building
Lot Description Cul-De-Sac, Gentle Sloping, Level
Faces Take I-75 toward Atlanta. Take exit 350 on to Battlefield Parkway. Turn left on to Battlefield Pkwy toward Ringgold. Turn left on to Highway 41/US-41. Turn right on Hickory Street. Turn right on Ascot. The destination is on your right.
Story Two
Foundation Block
Sewer Septic Tank
Architectural Style Contemporary
Additional Building Outbuilding
Structure Type Vinyl Siding,Other
Schools
Elementary Schools Ringgold Elementary
Middle Schools Ringgold Middle
High Schools Ringgold High School
Others
Senior Community No
Tax ID 0037f-011
Security Features Security System,Smoke Detector(s)
Acceptable Financing Cash, Conventional, FHA, VA Loan, Owner May Carry
Listing Terms Cash, Conventional, FHA, VA Loan, Owner May Carry
Read Less Info
Want to know what your home might be worth? Contact us for a FREE valuation!

Our team is ready to help you sell your home for the highest possible price ASAP
GET MORE INFORMATION

Agent | License ID: TN 338923 / GA 374620







