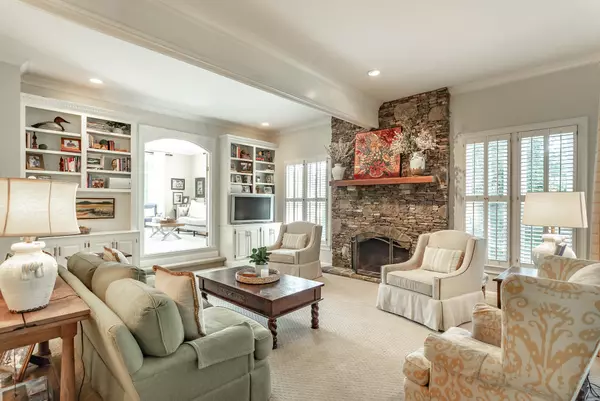$800,000
For more information regarding the value of a property, please contact us for a free consultation.
4 Beds
5 Baths
4,948 SqFt
SOLD DATE : 10/26/2021
Key Details
Sold Price $800,000
Property Type Single Family Home
Sub Type Single Family Residence
Listing Status Sold
Purchase Type For Sale
Square Footage 4,948 sqft
Price per Sqft $161
MLS Listing ID 1338306
Sold Date 10/26/21
Bedrooms 4
Full Baths 4
Half Baths 1
Originating Board Greater Chattanooga REALTORS®
Year Built 1987
Lot Size 1.220 Acres
Acres 1.22
Lot Dimensions 148.99X408.27
Property Description
Stunning, brick, traditional home in a prime Chattanooga location! Nestled atop Big Ridge on 1.2 gorgeous acres you can have it all! Privacy, Luxury, and Convenience, all within 15 mins from downtown. And for lake/boat lovers you're within minutes from 3 marinas, Lakeshore, Big Ridge and Privateer Yacht Club. Walk into the welcoming 2 story foyer that leads into the spacious, well appointed kitchen with gleaming hardwood floors, abundant custom cabinetry, farmhouse sink, separate prep sink and high-end stainless appliances including Viking refrigerator, Viking double ovens, and Miele gas cooktop. The oversized island features marble countertops, additional bar seating and Sub-zero refrigerator drawers. The kitchen opens into the light-filled breakfast room and flows seamlessly into the vast great room with more custom, built-in shelving/cabinetry, an impressive stone fireplace and french doors that lead to the screened-in porch and covered back decks. Cozy living room/office, separate, formal dining room, mudroom and laundry room complete the main level living space. Large windows throughout bathe the home in natural light.
The garage has 2-car parking, work space, cedar lined hunting/storage closet and a climate controlled dog room.
Upstairs, you will find the luxurious, spacious master suite with its own fireplace, sitting area, and en-suite bath with double vanities, jetted tub, separate tile shower and large walk-in closet. The 2nd bedroom could actually be another master because of its size and en-suite full bath. The 3rd and 4th bedrooms are generously sized and conveniently connected by a jack-n-jill bath. If you need more space there is a spacious work at home private office overlooking the beautiful backyard that can be used multiple ways as an office, bedroom, nursery, bonus room, study etc.. located off the master suite. For even more room to spread out, the basement offers another family room/den, kitchenette and full bath which could also serve as a private in-law suite! Plus the unfinished basement area offer tons of extra storage and a utility garage. The private, beautifully landscaped fenced back yard offers a garden spot(already planted), barn/chicken coop and kids playhouse. Call for your private showing before it's too late!
Location
State TN
County Hamilton
Area 1.22
Rooms
Basement Finished, Partial
Interior
Interior Features Breakfast Room, Connected Shared Bathroom, Double Vanity, Eat-in Kitchen, En Suite, Entrance Foyer, Granite Counters, Pantry, Separate Dining Room, Separate Shower, Sitting Area, Tub/shower Combo, Walk-In Closet(s), Wet Bar, Whirlpool Tub
Heating Central, Natural Gas
Cooling Central Air, Electric, Multi Units
Flooring Carpet, Hardwood, Tile
Fireplaces Number 2
Fireplaces Type Bedroom, Gas Starter, Great Room, Wood Burning
Fireplace Yes
Window Features Clad,Insulated Windows,Wood Frames
Appliance Wall Oven, Tankless Water Heater, Refrigerator, Gas Water Heater, Gas Range, Double Oven, Disposal, Dishwasher, Convection Oven
Heat Source Central, Natural Gas
Laundry Electric Dryer Hookup, Gas Dryer Hookup, Laundry Room, Washer Hookup
Exterior
Garage Basement, Garage Door Opener, Garage Faces Side, Kitchen Level
Garage Spaces 2.0
Garage Description Basement, Garage Door Opener, Garage Faces Side, Kitchen Level
Utilities Available Cable Available, Phone Available, Sewer Connected, Underground Utilities
View Other
Roof Type Asphalt,Shingle
Porch Covered, Deck, Patio, Porch, Porch - Covered, Porch - Screened
Total Parking Spaces 2
Garage Yes
Building
Lot Description Gentle Sloping, Level, Sprinklers In Front, Sprinklers In Rear, Wooded
Faces From 153 North, Take the Lake Resort Drive Exit toward Access Road at the roundabout take the 2nd Exit onto Lake Resort Drive, continue to top of hill and take a right onto Hamill Road. The home is on the right.
Story Two
Foundation Block, Brick/Mortar, Stone
Water Public
Additional Building Barn(s)
Structure Type Brick,Fiber Cement
Schools
Elementary Schools Big Ridge Elementary
Middle Schools Hixson Middle
High Schools Hixson High
Others
Senior Community No
Tax ID 111 029
Security Features Security System,Smoke Detector(s)
Acceptable Financing Cash, Conventional, Owner May Carry
Listing Terms Cash, Conventional, Owner May Carry
Read Less Info
Want to know what your home might be worth? Contact us for a FREE valuation!

Our team is ready to help you sell your home for the highest possible price ASAP
GET MORE INFORMATION

Agent | License ID: TN 338923 / GA 374620







