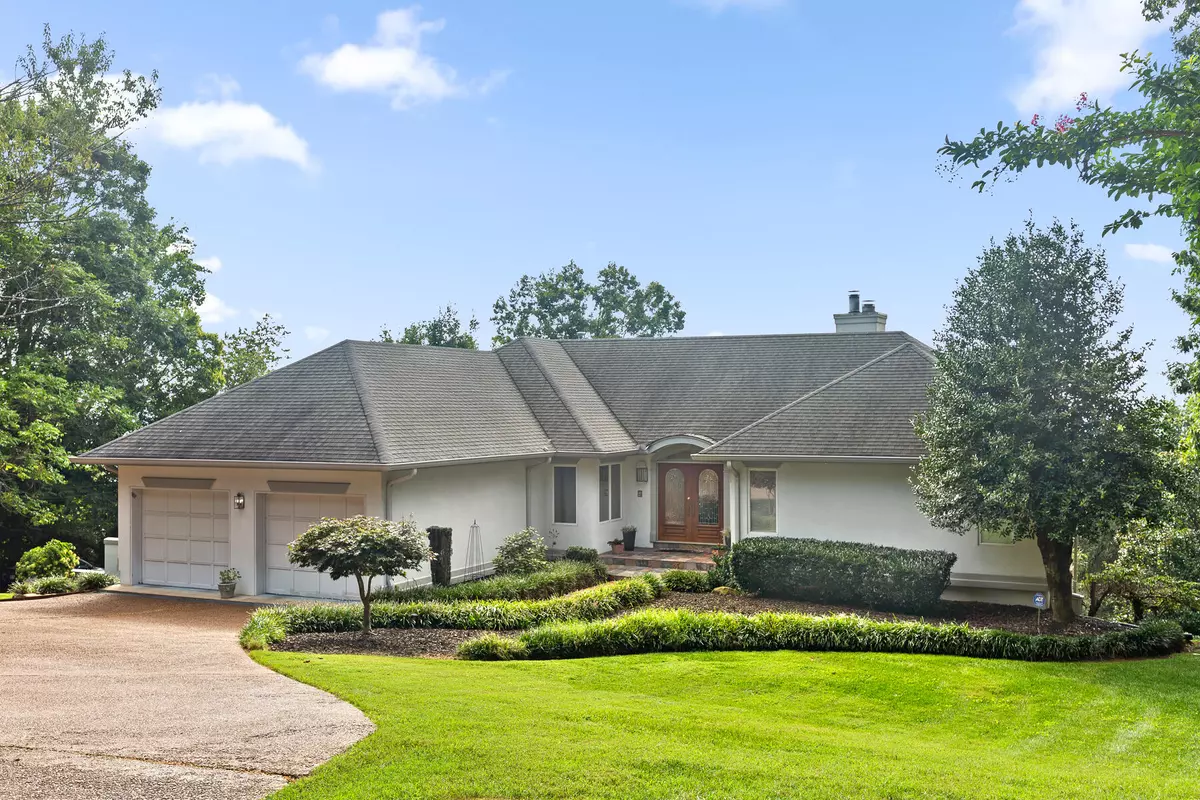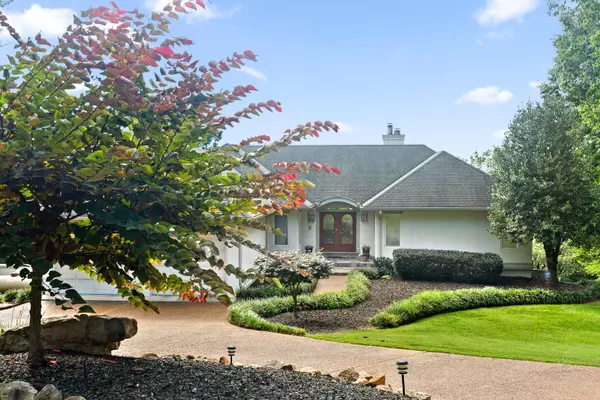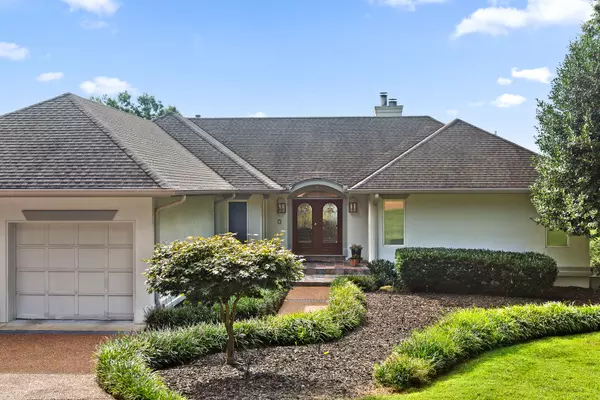$635,000
For more information regarding the value of a property, please contact us for a free consultation.
4 Beds
4 Baths
4,100 SqFt
SOLD DATE : 11/09/2021
Key Details
Sold Price $635,000
Property Type Single Family Home
Sub Type Single Family Residence
Listing Status Sold
Purchase Type For Sale
Square Footage 4,100 sqft
Price per Sqft $154
Subdivision Sunset Manor
MLS Listing ID 1342526
Sold Date 11/09/21
Bedrooms 4
Full Baths 3
Half Baths 1
Originating Board Greater Chattanooga REALTORS®
Year Built 1988
Lot Dimensions 125.88X259.95
Property Description
Enter thru gorgeous double leaded glass doors as you step upon beautiful stone porch. All the landscaping is breathtaking! Fabulous home in move-in condition! Gorgeous natural lighting flowing thru all the glass window walls across the back of the home taking advantage of the beautiful views! Live on the main level with sunken living sporting fireplace with gas logs. Carpet, wood and tile floors. Master Suite tucked away on the end of the home with a wall of glass to take advantage of the views,
Large master bath with expansive shower. Great designed walk-in closet for the
Mr. and Mrs. Also off the entrance is a very nice study/office with well designed
closet with plenty of shelving. Powder room off this area. The kitchen invites you in as meals are prepared in this well laid out dream kitchen! Lovely granite countertops, loads of gorgeous cabinetry with a couple of glass door cabinets to display your treasures. Even a special coffee area for that morning cup of coffee. Stainless Steel stove that says "check me out" with microwave above with very pretty backsplash! All kitchen appliances, including refrigerator, stay with home. The washer and dryer does not stay. Nice pantry conveniently located across
from the refrigerator just as you bring in your groceries from the garage. Eat in kitchen with double crown molding and lots of natural lighting. Just open your door and there is your grill ready to go. There is also a separate dining room with beautiful double crown molding and fantastic views! Let's take a stroll down to the inviting lower level. A paradise for home schooling, visiting guests, family members. A kitchenette to whip up a snack, etc. Loads of bookshelves cover one wall. A fireplace with gas logs. This lower level sports 3 bedrooms and two large full baths. Lots of good natural lighting leading out to porches to enjoy. Very peaceful and offers nice private areas to read a good book perhaps. Lovely views from every turn. What a great home for so so many uses. A great place for events of the homeowners. You name it and wow wow! I did not mention garages for those prized vehicles, super storage, etc. etc, A massive amount of parking here for your guests. All of this conveniently located and only minutes from downtown. Zoned for award winning Signal Mountain schools! Only required to pay county taxes...not in city limits! You have to see this one and make it your dream home!
Location
State TN
County Hamilton
Rooms
Basement Finished, Full, Unfinished
Interior
Interior Features Central Vacuum, Double Vanity, Eat-in Kitchen, En Suite, Granite Counters, High Ceilings, Pantry, Primary Downstairs, Separate Dining Room, Separate Shower, Sitting Area, Tub/shower Combo, Walk-In Closet(s), Wet Bar
Heating Central, Electric, Propane
Cooling Central Air, Electric, Multi Units
Flooring Carpet, Hardwood, Tile
Fireplaces Number 2
Fireplaces Type Den, Family Room, Gas Log, Living Room
Equipment Dehumidifier, Intercom
Fireplace Yes
Window Features Insulated Windows
Appliance Refrigerator, Microwave, Free-Standing Electric Range, Electric Water Heater, Disposal, Dishwasher
Heat Source Central, Electric, Propane
Laundry Electric Dryer Hookup, Gas Dryer Hookup, Laundry Room, Washer Hookup
Exterior
Parking Features Basement, Garage Door Opener, Kitchen Level
Garage Spaces 3.0
Garage Description Attached, Basement, Garage Door Opener, Kitchen Level
Utilities Available Electricity Available
View City, Mountain(s), Water, Other
Roof Type Asphalt,Shingle
Porch Covered, Deck, Patio, Porch, Porch - Covered
Total Parking Spaces 3
Garage Yes
Building
Lot Description Brow Lot, Gentle Sloping, Level, Sprinklers In Front, Sprinklers In Rear
Faces Take Signal Mtn Blvd up Signal Mtn, right on Balmoral (just past the space house), bear right on Sunset, left onto 8th private driveway, bear right, second house on right. Follow lead in signs.
Story Two
Foundation Brick/Mortar, Stone
Sewer Septic Tank
Water Public
Structure Type Brick,Stone,Synthetic Stucco
Schools
Elementary Schools Thrasher Elementary
Middle Schools Signal Mountain Middle
High Schools Signal Mtn
Others
Senior Community No
Tax ID 117b C 001.04
Security Features Security System,Smoke Detector(s)
Acceptable Financing Cash, Conventional, Owner May Carry
Listing Terms Cash, Conventional, Owner May Carry
Read Less Info
Want to know what your home might be worth? Contact us for a FREE valuation!

Our team is ready to help you sell your home for the highest possible price ASAP
GET MORE INFORMATION
Agent | License ID: TN 338923 / GA 374620







