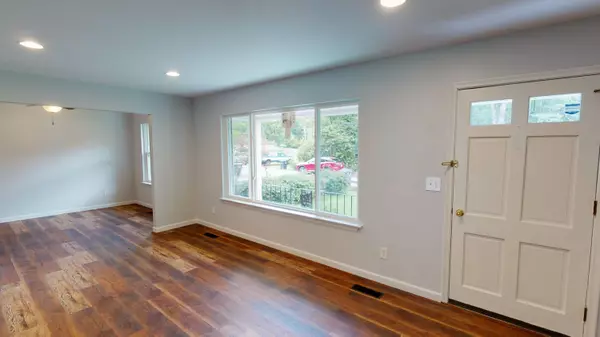$197,000
For more information regarding the value of a property, please contact us for a free consultation.
2 Beds
2 Baths
1,300 SqFt
SOLD DATE : 10/27/2021
Key Details
Sold Price $197,000
Property Type Single Family Home
Sub Type Single Family Residence
Listing Status Sold
Purchase Type For Sale
Square Footage 1,300 sqft
Price per Sqft $151
MLS Listing ID 1342642
Sold Date 10/27/21
Bedrooms 2
Full Baths 2
Originating Board Greater Chattanooga REALTORS®
Year Built 1966
Lot Size 0.780 Acres
Acres 0.78
Lot Dimensions 105 X 328 X 40 X 50 X 248
Property Description
This adorable home is ready for you to move right into with it completely updated including new LVP flooring through. The kitchen offers refinished cabinets, granite counter tops and all brand new stainless steel appliances. Along with updated bathrooms. Also the owner put in all new double hung windows. This beautiful home sits on almost a private acre lot with fig trees and fruit trees. You have a covered deck that looks out to the back yard which is completely fenced in and has so much potential for a wonderful area to entertain. Even though this home was built in 1966 everything in the home has been updated including plumbing and electrical. The 2 car garage offers a lot of space. The seller has also newly insulated the attic. It also has an extra driveway that extends to the back yard and an outbuilding that was used as a wood working for all those extra things you can not fit into your garage. Don't miss out on this gem. It is in the 100 year flood plain.
Location
State TN
County Hamilton
Area 0.78
Rooms
Basement None
Interior
Interior Features Breakfast Room, Connected Shared Bathroom, Eat-in Kitchen, Granite Counters, Primary Downstairs, Separate Dining Room, Tub/shower Combo, Walk-In Closet(s)
Heating Central, Electric
Cooling Central Air, Electric
Flooring Tile, Other
Fireplace No
Window Features Insulated Windows
Appliance Microwave, Free-Standing Electric Range, Electric Water Heater, Disposal, Dishwasher
Heat Source Central, Electric
Laundry Electric Dryer Hookup, Gas Dryer Hookup, Washer Hookup
Exterior
Garage Garage Faces Front, Kitchen Level
Garage Spaces 2.0
Garage Description Garage Faces Front, Kitchen Level
Utilities Available Cable Available, Electricity Available, Phone Available, Sewer Connected
Roof Type Asphalt,Shingle
Porch Deck, Patio, Porch, Porch - Covered, Porch - Screened
Parking Type Garage Faces Front, Kitchen Level
Total Parking Spaces 2
Garage Yes
Building
Lot Description Level
Faces I 75 S to East Ridge exit, turn right off exit go to McBrien Rd. turn right and then turn right onto Weaver St. house is on the right.
Story One
Foundation Slab
Water Public
Additional Building Outbuilding
Structure Type Brick
Schools
Elementary Schools Spring Creek Elementary
Middle Schools East Ridge Middle
High Schools East Ridge High
Others
Senior Community No
Tax ID 169b Q 006
Security Features Smoke Detector(s)
Acceptable Financing Cash, Conventional, FHA, VA Loan, Owner May Carry
Listing Terms Cash, Conventional, FHA, VA Loan, Owner May Carry
Read Less Info
Want to know what your home might be worth? Contact us for a FREE valuation!

Our team is ready to help you sell your home for the highest possible price ASAP
GET MORE INFORMATION

Agent | License ID: TN 338923 / GA 374620







