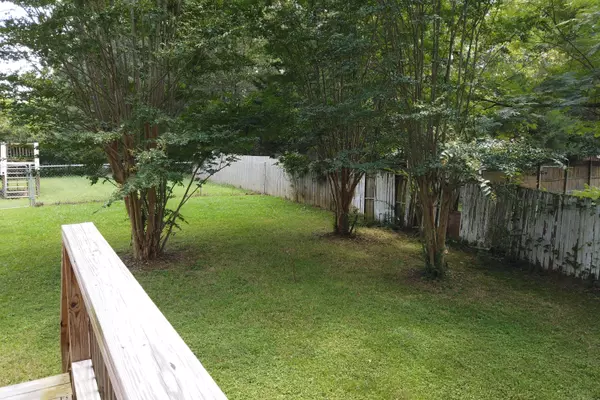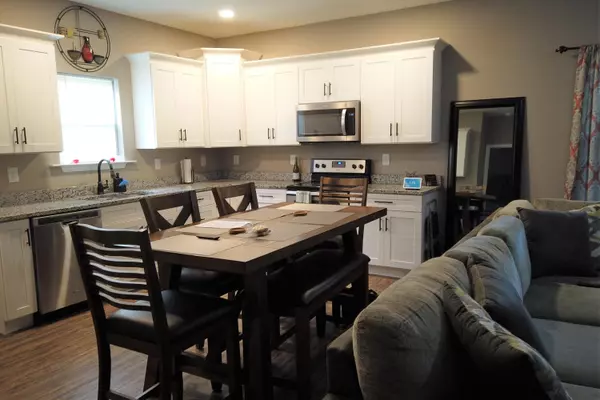$188,065
For more information regarding the value of a property, please contact us for a free consultation.
3 Beds
2 Baths
1,456 SqFt
SOLD DATE : 10/21/2021
Key Details
Sold Price $188,065
Property Type Single Family Home
Sub Type Single Family Residence
Listing Status Sold
Purchase Type For Sale
Square Footage 1,456 sqft
Price per Sqft $129
Subdivision East Ridge Terr
MLS Listing ID 1342791
Sold Date 10/21/21
Style Contemporary
Bedrooms 3
Full Baths 2
Originating Board Greater Chattanooga REALTORS®
Year Built 2018
Lot Size 9,147 Sqft
Acres 0.21
Lot Dimensions 70X130
Property Description
Looking for a home that you can have a FHA or VA loan type offer accepted? Don't miss this great opportunity to take advantage of low North Georgia taxes and have the convenience of the city! Less than 5 minutes to Costco and I-75, less than 10 minutes to Top Golf, Bass Pro, Food City and much more! Around 20 minutes to downtown Chattanooga and Dalton! This one level, three bedroom, two full bath home is of newer construction and features the latest open concept design with easy, low maintenance living. Kitchen has stainless appliances, except refrigerator, and granite countertops. Master ensuite has double vanity and granite as well. Enjoy the privacy of a split bedroom floorplan. Don't miss this opportunity at such an unbelievable price! Welcome Home!
Location
State GA
County Catoosa
Area 0.21
Rooms
Basement Crawl Space
Interior
Interior Features En Suite, Granite Counters, Open Floorplan, Pantry, Primary Downstairs, Split Bedrooms
Heating Central, Electric
Cooling Central Air, Electric
Flooring Vinyl
Fireplace No
Window Features Vinyl Frames
Appliance Refrigerator, Microwave, Free-Standing Electric Range, Electric Water Heater, Dishwasher
Heat Source Central, Electric
Laundry Electric Dryer Hookup, Gas Dryer Hookup, Laundry Room, Washer Hookup
Exterior
Garage Spaces 2.0
Garage Description Attached
Utilities Available Cable Available, Electricity Available, Phone Available, Sewer Connected
Roof Type Shingle
Porch Deck, Patio
Total Parking Spaces 2
Garage Yes
Building
Faces Take I-75 S to Cloud Springs Rd exit 353. Turn right. At the light turn right onto Scruggs Rd. Left on Karen. House is on the left.
Story One
Foundation Block
Water Public
Architectural Style Contemporary
Structure Type Brick,Stone,Vinyl Siding
Schools
Elementary Schools West Side Elementary
Middle Schools Lakeview Middle
High Schools Lakeview-Ft. Oglethorpe
Others
Senior Community No
Tax ID 0011b-093
Security Features Smoke Detector(s)
Acceptable Financing Cash, Conventional, FHA, VA Loan, Owner May Carry
Listing Terms Cash, Conventional, FHA, VA Loan, Owner May Carry
Read Less Info
Want to know what your home might be worth? Contact us for a FREE valuation!

Our team is ready to help you sell your home for the highest possible price ASAP
GET MORE INFORMATION

Agent | License ID: TN 338923 / GA 374620







