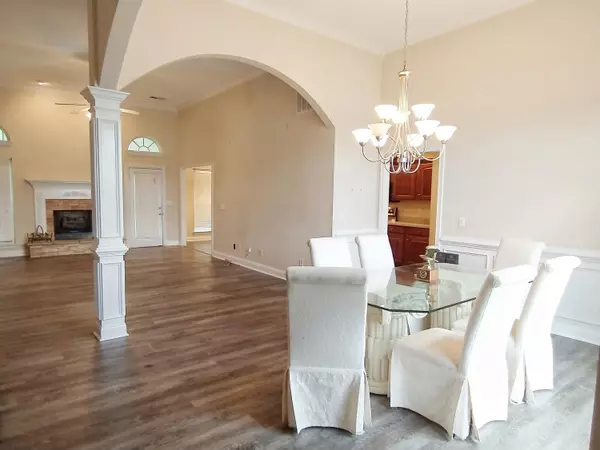$315,000
For more information regarding the value of a property, please contact us for a free consultation.
4 Beds
2 Baths
2,465 SqFt
SOLD DATE : 11/01/2021
Key Details
Sold Price $315,000
Property Type Single Family Home
Sub Type Single Family Residence
Listing Status Sold
Purchase Type For Sale
Square Footage 2,465 sqft
Price per Sqft $127
Subdivision Old Mill Trace
MLS Listing ID 1342794
Sold Date 11/01/21
Bedrooms 4
Full Baths 2
HOA Fees $13/ann
Originating Board Greater Chattanooga REALTORS®
Year Built 2005
Lot Size 10,890 Sqft
Acres 0.25
Lot Dimensions 80 X 135
Property Description
Old Mill Trace is one of the most sought after sidewalk neighborhoods in Catoosa, and this home is on the outside of the outside road with a back yard that backs up to woods! 162 Big Creek is a one owner home with fairly new upgraded Carrier HVAC and 30yr architectural shingle roof... But look at the architecture inside! This arched and columned dining room is so traditional and right off the living room with chiseled crab orchard stacked stone fireplace... it really gives a modern open floor plan feel. Kitchen also has casual bkfst rm dining, lots of cabinets. Master with twin walk-ins, split vanity, separate tub and shower. All four Bedrooms are downstairs, plus the entertainment bonus room upstairs for cool movie nights or teen hangout room. Big double garage, screen porch,
Location
State GA
County Catoosa
Area 0.25
Rooms
Basement Crawl Space
Interior
Interior Features Breakfast Nook, Double Vanity, Eat-in Kitchen, High Ceilings, Open Floorplan, Pantry, Separate Dining Room, Separate Shower, Soaking Tub, Sound System, Split Bedrooms, Walk-In Closet(s)
Heating Central, Electric
Cooling Central Air, Electric
Flooring Other
Fireplaces Number 1
Fireplaces Type Gas Log, Great Room
Fireplace Yes
Window Features Insulated Windows
Appliance Other, Microwave, Free-Standing Electric Range, Electric Water Heater, Dishwasher, Convection Oven
Heat Source Central, Electric
Exterior
Garage Garage Door Opener, Garage Faces Front, Kitchen Level, Off Street
Garage Spaces 2.0
Garage Description Attached, Garage Door Opener, Garage Faces Front, Kitchen Level, Off Street
Community Features Playground, Sidewalks
Utilities Available Cable Available, Electricity Available, Phone Available, Sewer Connected, Underground Utilities
Roof Type Shingle
Porch Covered, Deck, Patio, Porch, Porch - Screened
Total Parking Spaces 2
Garage Yes
Building
Lot Description Level, Split Possible, Wooded
Faces From I-75 S (Exit #350), Then West on Battlefield Parkway; Rt at CVS on Old Mill Rd.; Rt into Old Mill Trace; Rt on Big Creek - house is on the right. Look for Signs
Story One and One Half
Foundation Block, Brick/Mortar, Stone
Water Public
Structure Type Brick,Vinyl Siding
Schools
Elementary Schools Battlefield Elementary
Middle Schools Heritage Middle
High Schools Heritage High School
Others
Senior Community No
Tax ID 0021j-118
Security Features Security System,Smoke Detector(s)
Acceptable Financing Conventional, FHA, VA Loan
Listing Terms Conventional, FHA, VA Loan
Special Listing Condition Trust
Read Less Info
Want to know what your home might be worth? Contact us for a FREE valuation!

Our team is ready to help you sell your home for the highest possible price ASAP
GET MORE INFORMATION

Agent | License ID: TN 338923 / GA 374620







