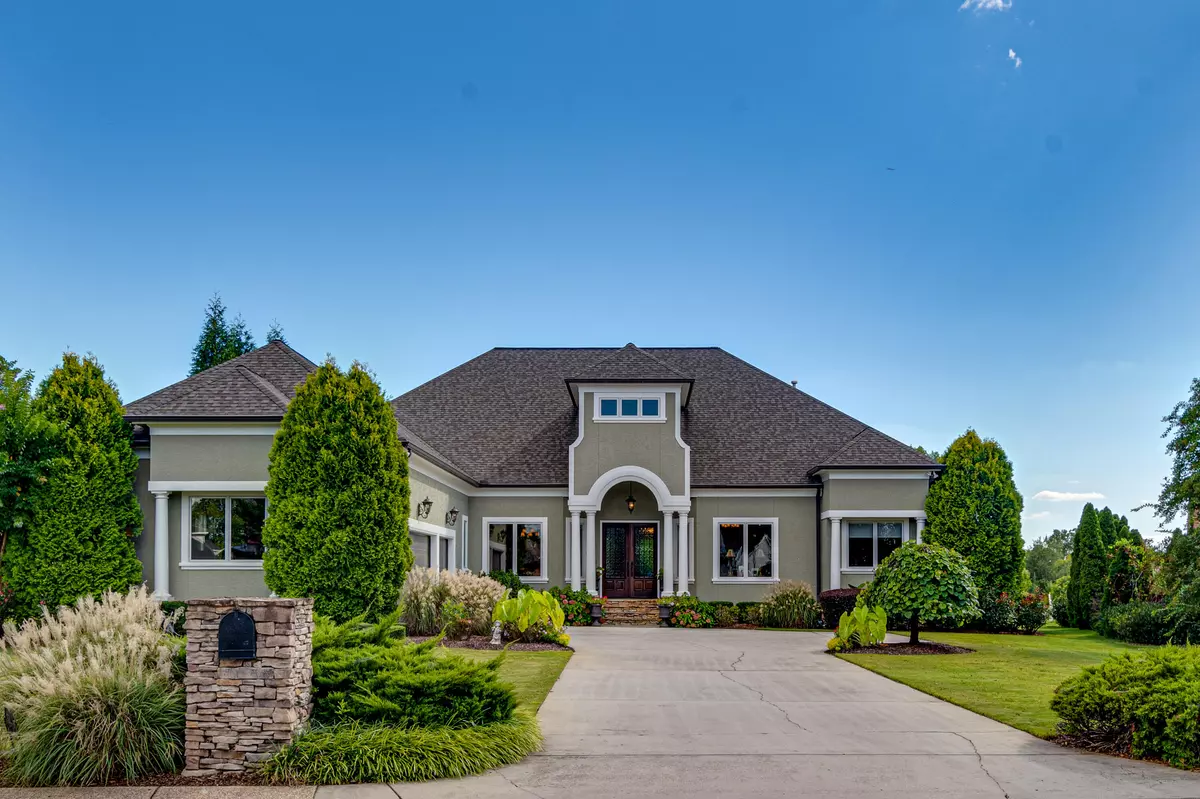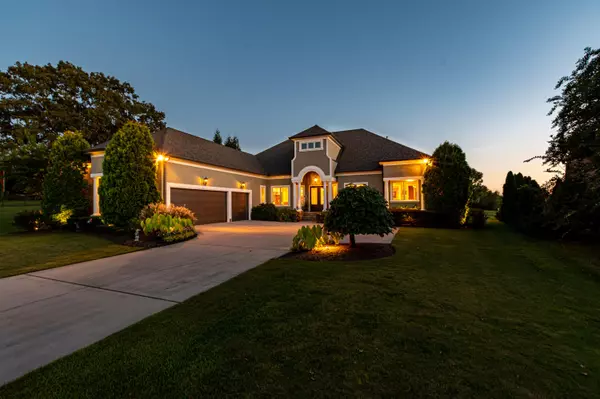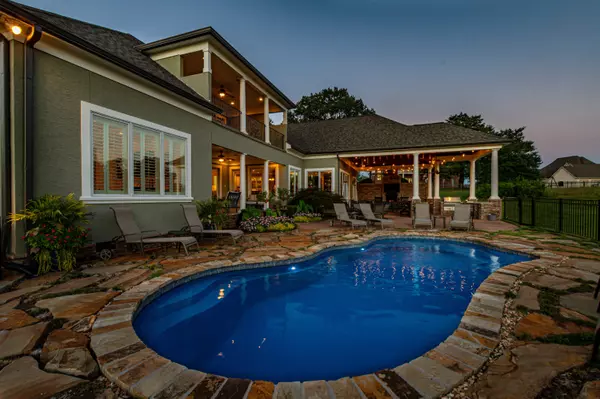$1,200,000
For more information regarding the value of a property, please contact us for a free consultation.
4 Beds
5 Baths
5,768 SqFt
SOLD DATE : 11/05/2021
Key Details
Sold Price $1,200,000
Property Type Single Family Home
Sub Type Single Family Residence
Listing Status Sold
Purchase Type For Sale
Square Footage 5,768 sqft
Price per Sqft $208
Subdivision Council Fire
MLS Listing ID 1342987
Sold Date 11/05/21
Bedrooms 4
Full Baths 4
Half Baths 1
HOA Fees $33/ann
Originating Board Greater Chattanooga REALTORS®
Year Built 2005
Lot Size 0.480 Acres
Acres 0.48
Property Description
Welcome home to 332 Council Fire Dr. A rare opportunity to own a stunning home built for family and entertaining. Overlooking the 10th fairway and green, this home has the ultimate backyard for family and friends. Serve food and beverages to your guests all day in the fully equipped outdoor kitchen completed with a 5 burner Cal Fame grill, a separate 2 burner Cal Fame for larger parties, 2 under counter refrigerators, nugget ice machine, sink and garbage disposal, all under an amazing cabana built in 2011 featuring a mounted tv, wood burning fireplace, and seating for tons of guests to enjoy. Next you will find a lagoon shaped pool with flagstone coping & pool deck, an Aqua Comfort heater/chiller, Chlorinator and UV/O-Zone generator to keep the pool extra sanitary. Overlooking the pool is A covered patio with another mounted tv that can be seen from the pool and poolside. Stream all the football games this upcoming season while you enjoy your heated pool! As if the backyard was not enough, upstairs you will find a fully equipped theater room finished with a top-notch system to include a Sony 4K projector, Pioneer 7 speaker surround sound, and an Epic Fusion Media Server. In addition to the media room, the home features a Sonos media player and B&K and Control 4 distributed audio/video that can be accessed and enjoyed in every room of the house, the Keeping room has Sony surround sound with 5 speakers, and the home comes with 11 mounted televisions ready for you to turn on and enjoy! Upstairs you will find a bonus room that includes a billiards table, ping pong table, dart board and covered patio overlooking the golf course from upstairs. Next you will find a poker room and full bar, kitchenette with 2 under counter refrigerators, an ice maker, dishwasher and popcorn machine. The poker table seats 10 with televisions surrounding along with a full-size bar and 2 barstools A massage and craft room is located just off the poker room for in-home massages and a place to wrap all those Christmas gifts! As you walk in the foyer you will notice the builder's attention to detail, an abundance of natural light and tall ceilings throughout the first floor. The formal living room features a beautiful fireplace overlooking the pool and golf course, off the foyer you will find a formal dining room and an office with double doors. This floor plan does not disappoint as you walk into the large kitchen with an abundance of counter space and gorgeous cabinetry with another ice maker. The master suite spans the length of home with an oversized master bedroom overlooking the golf course, a large master bathroom with vaulted ceilings, a large tub for soaking, walk in shower with dual shower heads and a separate vanity for hair and makeup. Downstairs has two bedrooms with en suite bathrooms and upstairs features one bedroom with an ensuite bathroom. Tons of walk out storage and custom Christmas wreaths, garland and decor for the holidays! You do not want to miss this opportunity to make this home your family's place for rest and relaxation.
Location
State GA
County Catoosa
Area 0.48
Rooms
Basement None
Interior
Interior Features Breakfast Nook, Central Vacuum, Double Shower, En Suite, Granite Counters, High Ceilings, Pantry, Primary Downstairs, Separate Dining Room, Separate Shower, Sound System, Tub/shower Combo, Walk-In Closet(s), Wet Bar, Whirlpool Tub
Heating Central, Natural Gas
Cooling Central Air, Electric, Multi Units
Flooring Carpet, Hardwood, Tile
Fireplaces Number 3
Fireplaces Type Den, Family Room, Gas Log, Living Room, Outside, Wood Burning
Equipment Other
Fireplace Yes
Window Features Insulated Windows
Appliance Refrigerator, Microwave, Ice Maker, Gas Water Heater, Gas Range, Double Oven, Disposal, Dishwasher, Convection Oven
Heat Source Central, Natural Gas
Laundry Electric Dryer Hookup, Gas Dryer Hookup, Laundry Room, Washer Hookup
Exterior
Exterior Feature Gas Grill, Lighting, Outdoor Kitchen
Garage Garage Door Opener, Garage Faces Side, Kitchen Level, Off Street
Garage Spaces 3.0
Garage Description Attached, Garage Door Opener, Garage Faces Side, Kitchen Level, Off Street
Pool Community, Heated, In Ground, Other
Community Features Clubhouse, Golf, Tennis Court(s), Pond
Utilities Available Cable Available, Electricity Available, Phone Available, Sewer Connected, Underground Utilities
Roof Type Shingle
Porch Covered, Deck, Patio
Total Parking Spaces 3
Garage Yes
Building
Lot Description Level, On Golf Course, Split Possible, Sprinklers In Front, Sprinklers In Rear
Faces From East Brainerd Rd, turn right on Thelmeta, veer left onto Julian Rd, cross railroad tracks into Council Fire, house will be on the left.
Story Two
Foundation Brick/Mortar, Stone
Water Public
Structure Type Stone,Stucco
Schools
Elementary Schools Graysville Elementary School
Middle Schools Ringgold Middle
High Schools Ringgold High School
Others
Senior Community No
Tax ID 0019j-155
Security Features Smoke Detector(s)
Acceptable Financing Cash, Conventional, Owner May Carry
Listing Terms Cash, Conventional, Owner May Carry
Read Less Info
Want to know what your home might be worth? Contact us for a FREE valuation!

Our team is ready to help you sell your home for the highest possible price ASAP
GET MORE INFORMATION

Agent | License ID: TN 338923 / GA 374620







