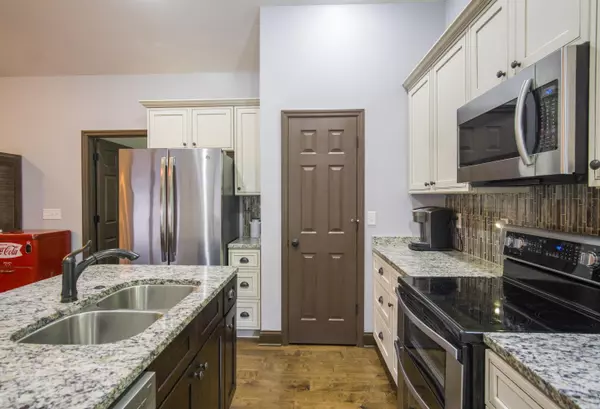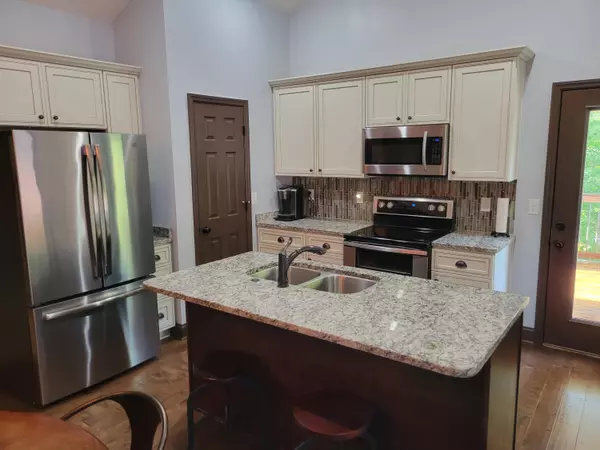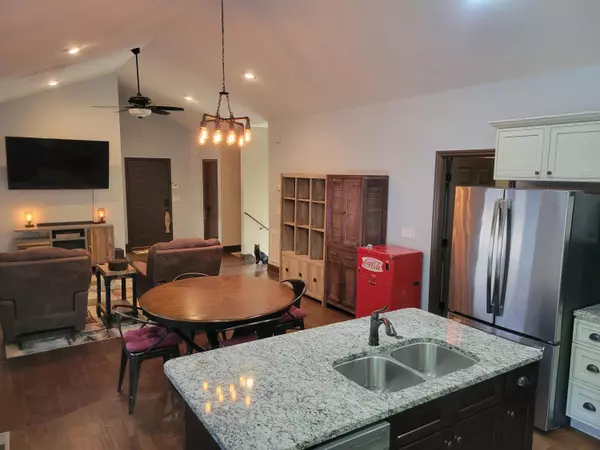$292,000
For more information regarding the value of a property, please contact us for a free consultation.
3 Beds
3 Baths
2,000 SqFt
SOLD DATE : 11/01/2021
Key Details
Sold Price $292,000
Property Type Single Family Home
Sub Type Single Family Residence
Listing Status Sold
Purchase Type For Sale
Square Footage 2,000 sqft
Price per Sqft $146
Subdivision Iris Knoll
MLS Listing ID 1343038
Sold Date 11/01/21
Bedrooms 3
Full Baths 2
Half Baths 1
Originating Board Greater Chattanooga REALTORS®
Year Built 2016
Lot Size 5,227 Sqft
Acres 0.12
Lot Dimensions 43.05X130.50
Property Description
When you step inside this custom built home you'll realize your search is over! The home boasts 3 spacious bedrooms, 2.5 baths, and great rec room man cave. Upon entering you'll notice the beautiful hardwood flooring and upgraded fixtures. The open floorplan is perfect for family and friend get togethers. The kitchen flows into the dining area and greatroom leaving no one left out of the happenings. The kitchen includes stainless appliances, custom cabinets and granite countertops. You'll appreciate the spacious laundry room with cabinets and hanging space. Across from the laundry you'll find the half bath. This level also boasts the master bedroom with en suite bath. Here you'll find a tile flooring, granite double vanity and pocket doors to the closet and water closet. Walk down the staircase and you'll find the 2 additional bedrooms, family room, full bath with tile and granite, and a utility room with plenty of storage space. Now lets go outside. From the kitchen you enter a massive deck spanning the entire length of the house. Part of this deck is covered allowing you to decide if you want to be in the sun or not. It overlooks the wooded back yard that is surrounded by a privacy fence. The Ring security cameras you'll see on the house will be staying as an added bonus.
Location
State TN
County Hamilton
Area 0.12
Rooms
Basement Finished, Full
Interior
Interior Features En Suite, Granite Counters, Open Floorplan, Pantry, Primary Downstairs, Split Bedrooms, Tub/shower Combo, Walk-In Closet(s)
Heating Central, Electric
Cooling Central Air, Electric
Flooring Carpet, Hardwood, Tile
Fireplace No
Window Features Insulated Windows,Vinyl Frames
Appliance Refrigerator, Microwave, Free-Standing Electric Range, Dishwasher
Heat Source Central, Electric
Laundry Laundry Room
Exterior
Garage Garage Door Opener, Garage Faces Front, Kitchen Level
Garage Spaces 2.0
Garage Description Attached, Garage Door Opener, Garage Faces Front, Kitchen Level
Utilities Available Cable Available, Electricity Available, Phone Available, Sewer Connected, Underground Utilities
Roof Type Shingle
Porch Deck, Patio, Porch, Porch - Covered
Total Parking Spaces 2
Garage Yes
Building
Lot Description Corner Lot, Gentle Sloping, Level
Faces N Hwy 153, R Grubb, L Lower Mill, L Sandswitch, R Candytuft info Iris Knoll, L Petunia. House on R
Story One
Foundation Block
Water Public
Structure Type Brick,Other
Schools
Elementary Schools Hixson Elementary
Middle Schools Hixson Middle
High Schools Hixson High
Others
Senior Community No
Tax ID 091g B 001.49
Security Features Security System,Smoke Detector(s)
Acceptable Financing Cash, Conventional, FHA, VA Loan, Owner May Carry
Listing Terms Cash, Conventional, FHA, VA Loan, Owner May Carry
Read Less Info
Want to know what your home might be worth? Contact us for a FREE valuation!

Our team is ready to help you sell your home for the highest possible price ASAP
GET MORE INFORMATION

Agent | License ID: TN 338923 / GA 374620







