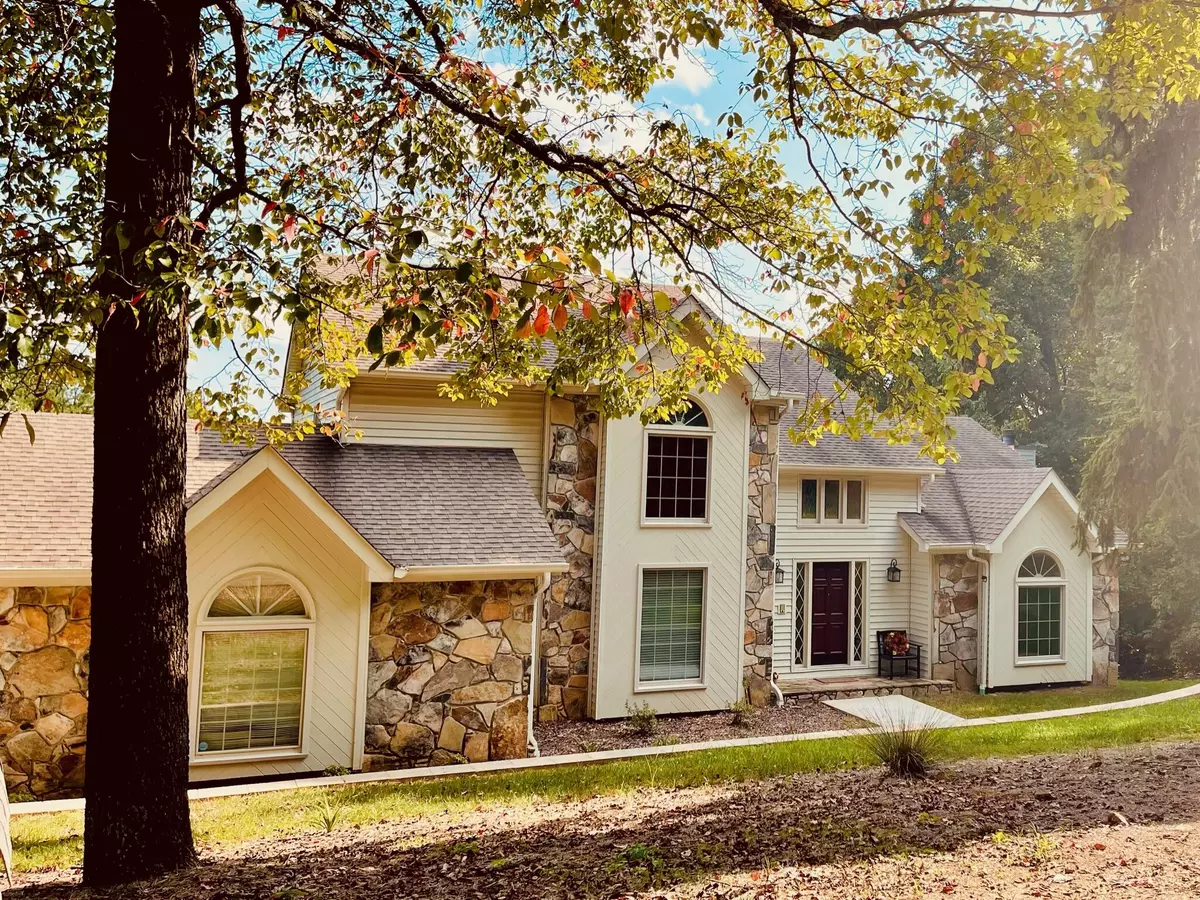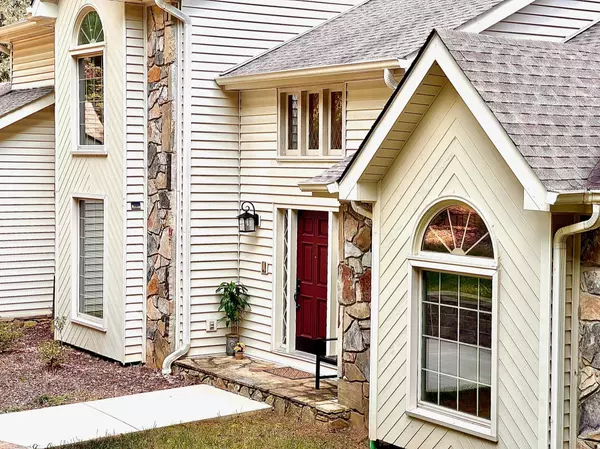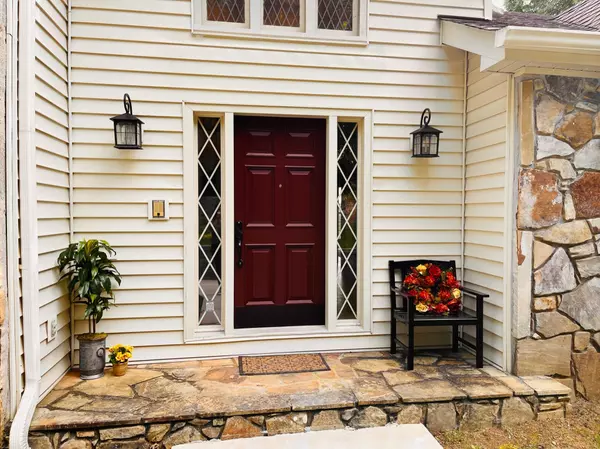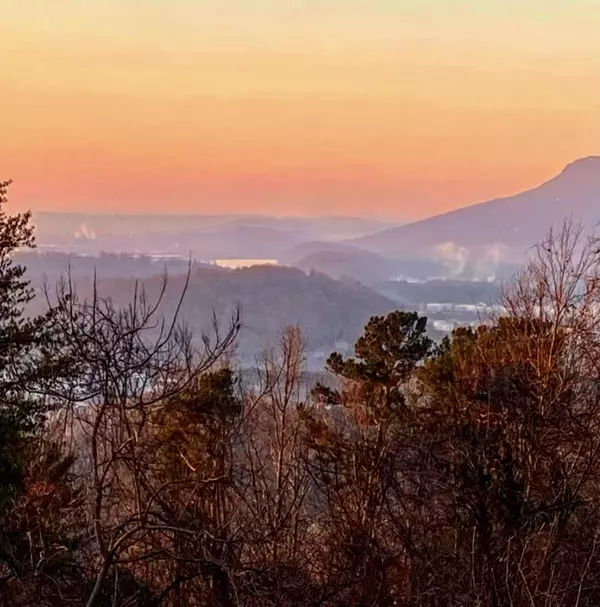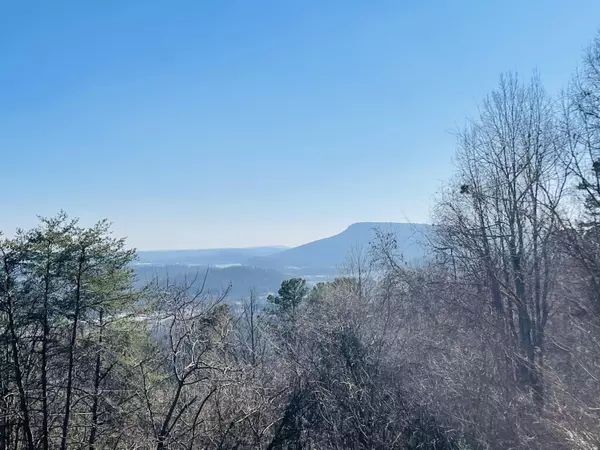$616,000
For more information regarding the value of a property, please contact us for a free consultation.
4 Beds
4 Baths
3,928 SqFt
SOLD DATE : 10/18/2021
Key Details
Sold Price $616,000
Property Type Single Family Home
Sub Type Single Family Residence
Listing Status Sold
Purchase Type For Sale
Square Footage 3,928 sqft
Price per Sqft $156
Subdivision Mountain View Ests
MLS Listing ID 1343123
Sold Date 10/18/21
Bedrooms 4
Full Baths 3
Half Baths 1
Originating Board Greater Chattanooga REALTORS®
Year Built 1987
Lot Size 0.490 Acres
Acres 0.49
Lot Dimensions 142.0X189.48
Property Description
Welcome to iconic views, new appliances, and updated interiors! 1320 Sunset has it all. A beautiful 2-story foyer greets you with an original curved staircase, leading you to the Master Bedroom and two additional guest bedrooms. The main floor houses a Dining Room, two flex rooms, and a completely renovated kitchen with new hardwood floors and top-of-the-line appliances that will be the envy of every master entertainer. An inviting Family Room with wood-burning stone fireplace along with a tongue-and-groove vaulted ceiling and custom wet bar wrap you with old warm charm laced with a modern touch. Upstairs, more vaulted ceilings await you in the Master Bedroom with a view to die for ,as well as his and her closets . The Master Bathroom has been completely modernized and now boasts a tile shower with custom handmade cabinetry.
The outdoor space can accompany every kind of weather. A sunroom with windows from wall to wall, a screened-in porch connecting to a large, open back deck, and a covered porch on the level below, all allowing you to enjoy your view of Tennessee River and Lookout Mountain and beyond.
Location
State TN
County Hamilton
Area 0.49
Rooms
Basement Finished
Interior
Interior Features Breakfast Nook, Cathedral Ceiling(s), Central Vacuum, Double Vanity, Granite Counters, Open Floorplan, Separate Dining Room, Separate Shower, Tub/shower Combo, Walk-In Closet(s), Wet Bar
Heating Central, Electric
Cooling Central Air, Electric, Multi Units
Flooring Carpet, Hardwood, Tile, Vinyl
Fireplaces Number 1
Fireplaces Type Den, Family Room, Wood Burning
Equipment Dehumidifier
Fireplace Yes
Window Features Vinyl Frames,Wood Frames
Appliance Microwave, Free-Standing Electric Range, Electric Water Heater, Down Draft, Double Oven, Dishwasher, Convection Oven
Heat Source Central, Electric
Laundry Electric Dryer Hookup, Gas Dryer Hookup, Laundry Room, Washer Hookup
Exterior
Parking Features Garage Door Opener, Garage Faces Side, Kitchen Level
Garage Spaces 2.0
Garage Description Attached, Garage Door Opener, Garage Faces Side, Kitchen Level
Utilities Available Cable Available, Electricity Available, Phone Available
View City, Mountain(s), Water, Other
Roof Type Asphalt,Shingle
Porch Deck, Patio, Porch, Porch - Screened
Total Parking Spaces 2
Garage Yes
Building
Lot Description Gentle Sloping, Wooded
Faces Take 27 N to Signal Mountain exit. Continue on Signal Mtn Rd to halfway up Signal Mountain just past the ''space house''. Turn right on Balmoral, then slight right on Sunset. House is on the right, sign on property.
Story Three Or More
Foundation Block
Sewer Septic Tank
Water Public
Structure Type Stone,Vinyl Siding,Other
Schools
Elementary Schools Thrasher Elementary
Middle Schools Signal Mountain Middle
High Schools Signal Mtn
Others
Senior Community No
Tax ID 117b A 018
Security Features Security System,Smoke Detector(s)
Acceptable Financing Cash, Conventional, Owner May Carry
Listing Terms Cash, Conventional, Owner May Carry
Special Listing Condition Personal Interest
Read Less Info
Want to know what your home might be worth? Contact us for a FREE valuation!

Our team is ready to help you sell your home for the highest possible price ASAP
GET MORE INFORMATION
Agent | License ID: TN 338923 / GA 374620


