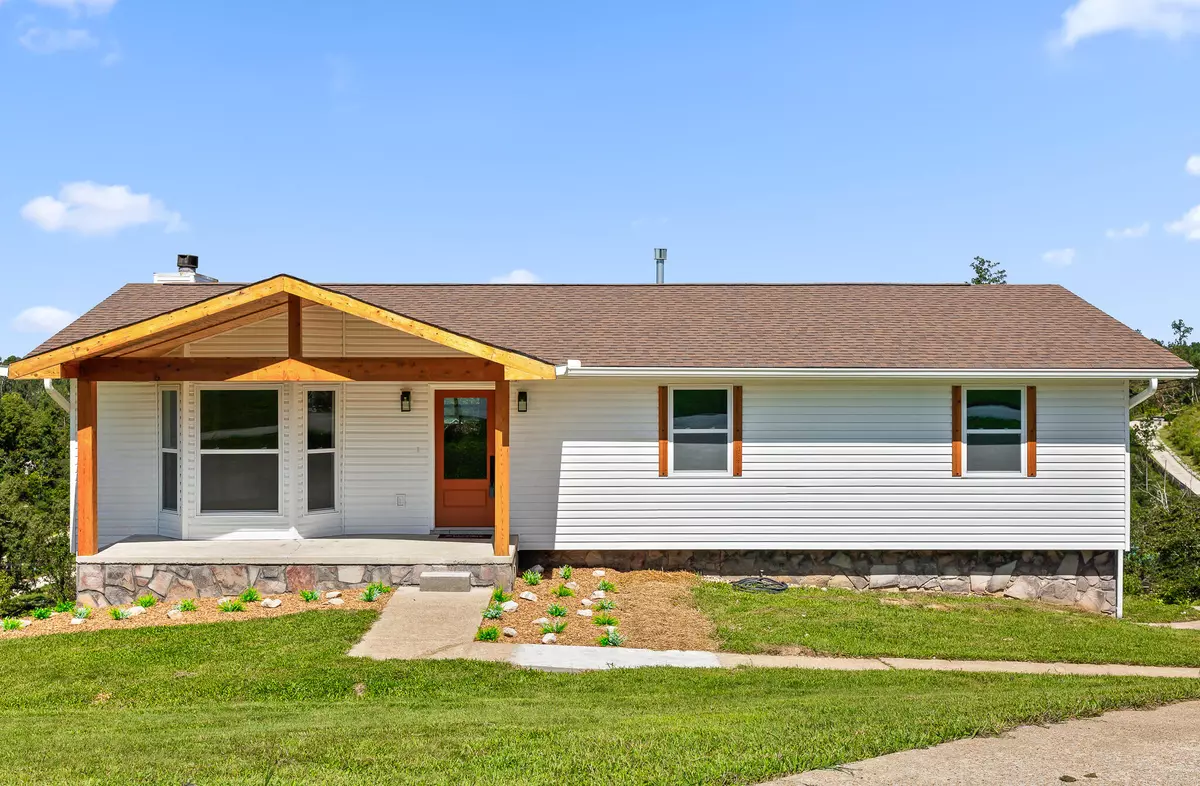$295,000
For more information regarding the value of a property, please contact us for a free consultation.
4 Beds
2 Baths
2,200 SqFt
SOLD DATE : 11/19/2021
Key Details
Sold Price $295,000
Property Type Single Family Home
Sub Type Single Family Residence
Listing Status Sold
Purchase Type For Sale
Square Footage 2,200 sqft
Price per Sqft $134
Subdivision Autumn Chase
MLS Listing ID 1343245
Sold Date 11/19/21
Style Contemporary
Bedrooms 4
Full Baths 2
Originating Board Greater Chattanooga REALTORS®
Year Built 1989
Lot Size 0.380 Acres
Acres 0.38
Lot Dimensions 91.15x185.02
Property Description
Fully remodeled inside and out 4 bedroom, 2 bath home in East Brainerd. This move-in ready home offers new hardwood floors throughout the main living areas, kitchen and bathrooms and new carpet in the bedrooms. The eat-in kitchen features butcher block countertops, stainless steel appliances and lots of cabinets for storage, and there are new modern lighting and plumbing fixtures throughout. The master bedroom has a beautifully designed en-suite with tile
shower. Relax in the sunroom or create a movie room in the fully finished basement which includes more spacious living space with a fireplace and bedroom. Plus, this home offers a brand new tankless, energy efficient water heater, new HVAC, new roof and fully insulated 2 car garage. You'll be tucked away enough to only pay county taxes, while also enjoying ease of access to shops, services and restaurants in the Hamilton Place area.
Location
State TN
County Hamilton
Area 0.38
Rooms
Basement Finished, Full
Interior
Interior Features Eat-in Kitchen, En Suite, Open Floorplan, Primary Downstairs, Separate Shower, Tub/shower Combo
Heating Central, Natural Gas
Cooling Central Air, Electric
Flooring Carpet, Tile
Fireplaces Number 1
Fireplaces Type Wood Burning
Fireplace Yes
Window Features Vinyl Frames
Appliance Free-Standing Electric Range, Electric Water Heater, Disposal, Dishwasher
Heat Source Central, Natural Gas
Exterior
Garage Basement
Garage Spaces 2.0
Garage Description Basement
Utilities Available Cable Available, Electricity Available, Phone Available
Roof Type Shingle
Porch Deck, Patio, Porch, Porch - Covered
Total Parking Spaces 2
Garage Yes
Building
Lot Description Gentle Sloping, Sloped
Faces Start out going northeast on Hamilton Place Blvd toward Bams Dr. Turn left to stay on Hamilton Place Blvd. Turn right onto Shallowford Rd. Enter next roundabout and take the 3rd exit onto Jenkins Rd. Turn right onto Standifer Gap Rd. Turn left onto Autumn Chase Dr. Turn right onto Fallen Maple Dr. Take the 1st left onto Bent Oak Rd. Turn right onto Harvest Oak Ln. 8333 HARVEST OAK LN is on the left.
Story Two
Foundation Slab
Sewer Septic Tank
Water Public
Architectural Style Contemporary
Structure Type Stone,Vinyl Siding,Other
Schools
Elementary Schools Wolftever Elementary
Middle Schools Ooltewah Middle
High Schools Ooltewah
Others
Senior Community No
Tax ID 149e C 045
Acceptable Financing Cash, Conventional, FHA, VA Loan, Owner May Carry
Listing Terms Cash, Conventional, FHA, VA Loan, Owner May Carry
Special Listing Condition Investor
Read Less Info
Want to know what your home might be worth? Contact us for a FREE valuation!

Our team is ready to help you sell your home for the highest possible price ASAP
GET MORE INFORMATION

Agent | License ID: TN 338923 / GA 374620







