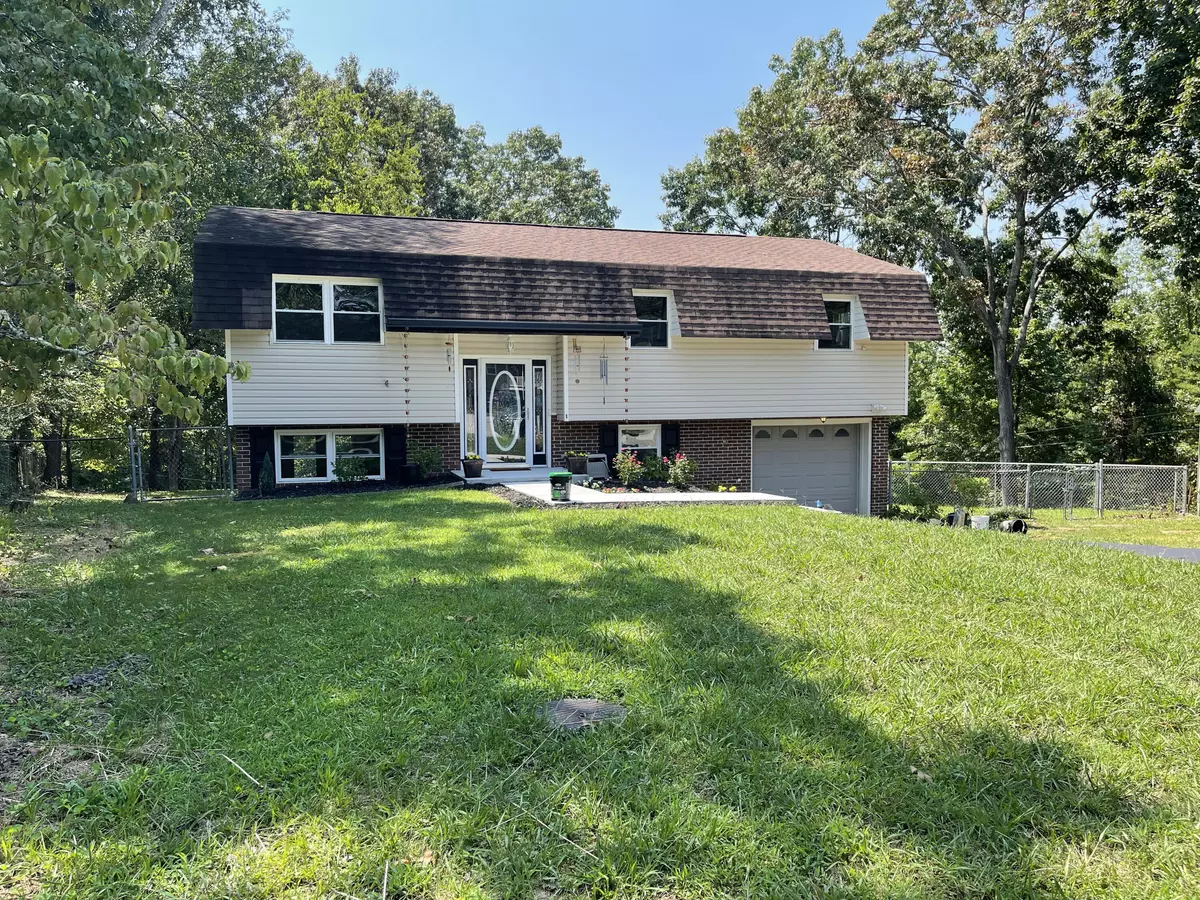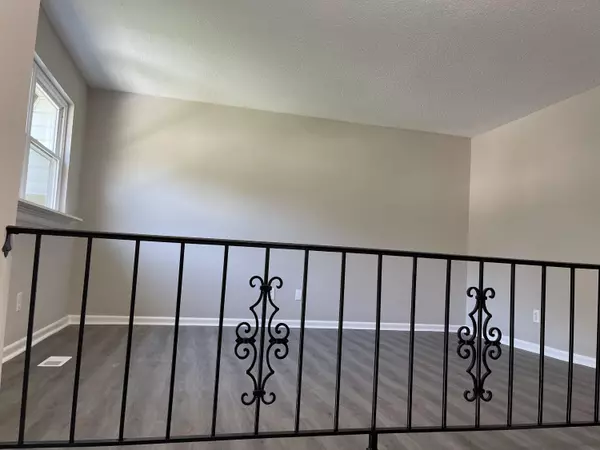$209,000
For more information regarding the value of a property, please contact us for a free consultation.
3 Beds
2 Baths
1,615 SqFt
SOLD DATE : 09/29/2021
Key Details
Sold Price $209,000
Property Type Single Family Home
Sub Type Single Family Residence
Listing Status Sold
Purchase Type For Sale
Square Footage 1,615 sqft
Price per Sqft $129
Subdivision Highland Manor
MLS Listing ID 1342209
Sold Date 09/29/21
Style Split Foyer
Bedrooms 3
Full Baths 1
Half Baths 1
Originating Board Greater Chattanooga REALTORS®
Year Built 1973
Lot Size 10,454 Sqft
Acres 0.24
Lot Dimensions 64.3X165.4
Property Description
Located on a quiet cul-de-sac and backing up to the woods. This beautifully updated home in county, is absolutely move-in ready. New paint, LVP floors throughout, vinyl windows, new wood tread staircase, refreshed landing and a few more things to look over. Offers a main level living room plus a huge rec room on the lower level with backyard access thru French doors.. large laundry room and a wonderful newly tiled lower patio. Garage features workshop area with daylight windows .. can convert to craft/hobbyroom. You'll have to hurry for this one. Refrigerator (1yrs old) sold AS IS with house.
Location
State TN
County Hamilton
Area 0.24
Rooms
Basement Full
Interior
Interior Features Open Floorplan, Tub/shower Combo
Heating Central, Electric
Cooling Central Air, Electric
Fireplace No
Window Features Insulated Windows,Low-Emissivity Windows,Vinyl Frames
Appliance Refrigerator, Free-Standing Electric Range, Electric Water Heater, Dishwasher
Heat Source Central, Electric
Laundry Electric Dryer Hookup, Gas Dryer Hookup, Laundry Room, Washer Hookup
Exterior
Garage Garage Door Opener, Garage Faces Front
Garage Spaces 1.0
Garage Description Garage Door Opener, Garage Faces Front
Utilities Available Cable Available, Electricity Available
Roof Type Asphalt,Shingle
Porch Covered, Deck, Patio, Porch
Total Parking Spaces 1
Garage Yes
Building
Lot Description Cul-De-Sac, Gentle Sloping, Level, Sloped, Split Possible
Faces Hwy 153, Exit Hwy 58, Right on Harrison-Ooltewah Rd, Left on Fairest Dr, Right on Sleigh Ln, house on the right.
Foundation Slab
Sewer Septic Tank
Water Public
Architectural Style Split Foyer
Additional Building Outbuilding
Structure Type Brick,Stucco,Vinyl Siding
Schools
Elementary Schools Wallace A. Smith Elementary
Middle Schools Hunter Middle
High Schools Central High School
Others
Senior Community No
Tax ID 112l B 003
Security Features Smoke Detector(s)
Acceptable Financing Cash, Conventional, FHA, USDA Loan, VA Loan, Owner May Carry
Listing Terms Cash, Conventional, FHA, USDA Loan, VA Loan, Owner May Carry
Read Less Info
Want to know what your home might be worth? Contact us for a FREE valuation!

Our team is ready to help you sell your home for the highest possible price ASAP
GET MORE INFORMATION

Agent | License ID: TN 338923 / GA 374620







