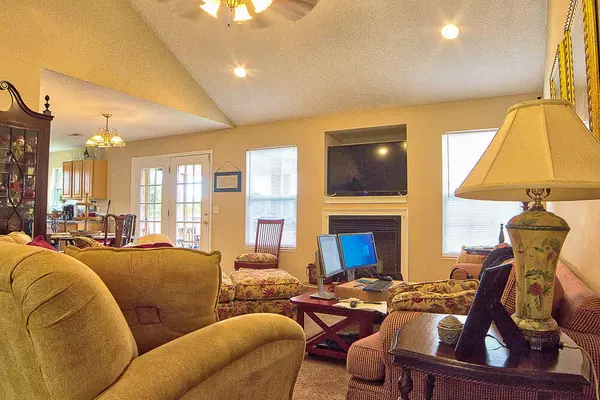$260,000
For more information regarding the value of a property, please contact us for a free consultation.
3 Beds
3 Baths
1,837 SqFt
SOLD DATE : 02/08/2022
Key Details
Sold Price $260,000
Property Type Single Family Home
Sub Type Single Family Residence
Listing Status Sold
Purchase Type For Sale
Square Footage 1,837 sqft
Price per Sqft $141
Subdivision Ridgecrest Ests
MLS Listing ID 1344345
Sold Date 02/08/22
Style Split Foyer
Bedrooms 3
Full Baths 3
Originating Board Greater Chattanooga REALTORS®
Year Built 2006
Lot Size 10,018 Sqft
Acres 0.23
Lot Dimensions 84X119
Property Description
Three bedroom three bath home in Ridgecrest Estates. Features a large backyard and a screened porch for outdoor activities. Main floor has an open floor plan with cathedral ceilings and a cozy fireplace. Kitchen is open to the dining and great for gatherings. Master bedroom has a double tray ceiling and spacious master bathroom with a walk-in closet, separate vanities, and a jetted tub. Finished basement has garage access and a bonus room. Well established neighborhood with sidewalks and street lamps. Great location and is only five minutes away from I-75 and shopping and dining spots on Battlefield Parkway.
Location
State GA
County Catoosa
Area 0.23
Rooms
Basement Finished, Full
Interior
Interior Features Cathedral Ceiling(s), Double Vanity, Eat-in Kitchen, High Ceilings, Open Floorplan, Pantry, Split Bedrooms, Tub/shower Combo, Walk-In Closet(s), Whirlpool Tub
Heating Central, Electric
Cooling Central Air, Electric
Flooring Carpet
Fireplaces Number 1
Fireplaces Type Living Room
Fireplace Yes
Appliance Microwave, Free-Standing Electric Range, Electric Water Heater, Dishwasher
Heat Source Central, Electric
Laundry Electric Dryer Hookup, Gas Dryer Hookup, Laundry Closet, Washer Hookup
Exterior
Garage Basement, Garage Faces Front, Off Street
Garage Spaces 2.0
Garage Description Attached, Basement, Garage Faces Front, Off Street
Community Features Sidewalks
Utilities Available Cable Available, Sewer Connected, Underground Utilities
Roof Type Shingle
Porch Porch, Porch - Screened
Total Parking Spaces 2
Garage Yes
Building
Lot Description Gentle Sloping, Level, Split Possible
Faces Ringgold exit, south on hwy 151, right on Poplar Springs (beside the Wendy's) go approx 3 miles or so and turn Left onto Baggett, Right into Ridgecrest then Right onto Ridgestone. OR from 2A (Battlefield Pkwy) South on Three Notch Left on Boynton (at first four-way) right on Baggett then Left into Ridgecrest
Foundation Block
Water Public
Architectural Style Split Foyer
Structure Type Brick,Vinyl Siding
Schools
Elementary Schools Boynton Elementary
Middle Schools Heritage Middle
High Schools Heritage High School
Others
Senior Community No
Tax ID 0024h-071
Security Features Smoke Detector(s)
Acceptable Financing Cash, Conventional, FHA, VA Loan, Owner May Carry
Listing Terms Cash, Conventional, FHA, VA Loan, Owner May Carry
Read Less Info
Want to know what your home might be worth? Contact us for a FREE valuation!

Our team is ready to help you sell your home for the highest possible price ASAP
GET MORE INFORMATION

Agent | License ID: TN 338923 / GA 374620







