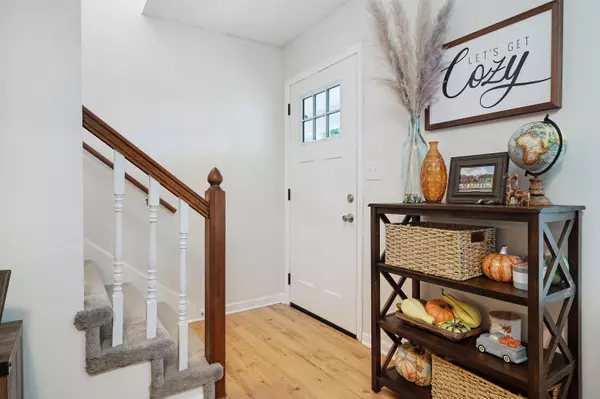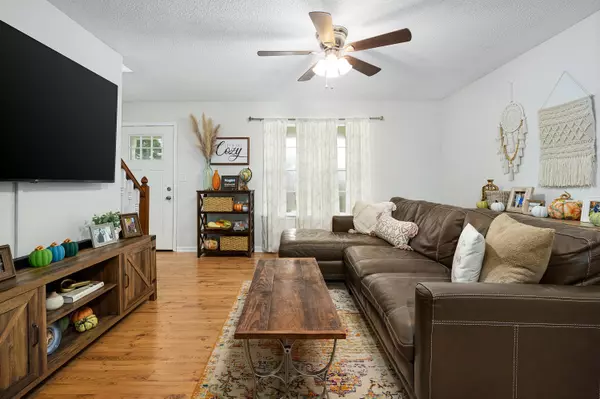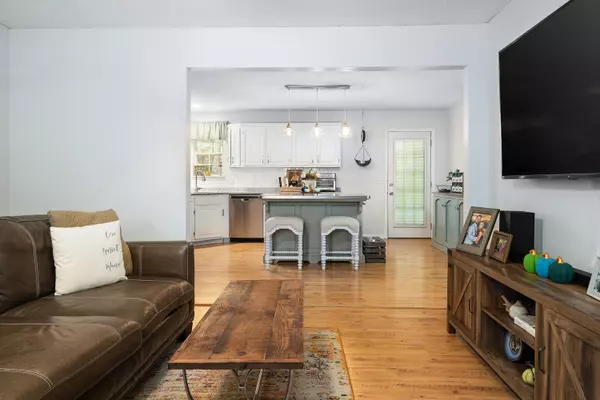$270,000
For more information regarding the value of a property, please contact us for a free consultation.
3 Beds
3 Baths
1,712 SqFt
SOLD DATE : 11/12/2021
Key Details
Sold Price $270,000
Property Type Single Family Home
Sub Type Single Family Residence
Listing Status Sold
Purchase Type For Sale
Square Footage 1,712 sqft
Price per Sqft $157
Subdivision Chatt Garden Farms
MLS Listing ID 1344428
Sold Date 11/12/21
Bedrooms 3
Full Baths 2
Half Baths 1
Originating Board Greater Chattanooga REALTORS®
Year Built 1998
Lot Size 10,890 Sqft
Acres 0.25
Lot Dimensions 136.96X182.61
Property Description
Recently updated, 3 bedroom, 2.5 bath 2 story home offers new interior paint throughout and engineered hardwoods throughout the main level which includes a foyer, living room open to the kitchen with granite counter tops, tile backsplash, stainless appliances, and a moveable island and breakfast bar, main level master suite with walk-in ckoset and private bath with dual vanities,and tub/shower combo and a half bath and laundry room combo. The upper level has 2 guest bedrooms with walk in closets and a Jack and Jill Bath. The roof is less than a year old and the HVAC system was replaced September 2021. There is a lovely rocking chair covered front porch, a new pea gravel patio and a single carport with storage area. A great home in a wonderful area that won't last long!
Location
State TN
County Hamilton
Area 0.25
Rooms
Basement Crawl Space
Interior
Interior Features Connected Shared Bathroom, Eat-in Kitchen, Entrance Foyer, Pantry, Primary Downstairs, Split Bedrooms, Tub/shower Combo, Walk-In Closet(s)
Heating Central, Electric
Cooling Central Air, Electric
Flooring Carpet, Tile
Fireplace No
Window Features Vinyl Frames
Appliance Washer, Refrigerator, Microwave, Free-Standing Electric Range, Dryer, Dishwasher
Heat Source Central, Electric
Laundry Electric Dryer Hookup, Gas Dryer Hookup, Laundry Room, Washer Hookup
Exterior
Garage Kitchen Level
Carport Spaces 1
Garage Description Kitchen Level
Community Features None
Utilities Available Cable Available, Electricity Available, Phone Available
Roof Type Asphalt,Shingle
Porch Deck, Patio, Porch, Porch - Covered
Garage No
Building
Lot Description Corner Lot, Sloped
Faces From Northgate Mall go North on Hixson Pike. Turn left on Daisy Dallas Rd, Right on Hale Rd, left on Coffelt, left on Oldaker View Ln. 1st Home on the right.
Story Two
Foundation Brick/Mortar, Stone
Sewer Septic Tank
Water Public
Structure Type Vinyl Siding
Schools
Elementary Schools Mcconnell Elementary
Middle Schools Loftis Middle
High Schools Soddy-Daisy High
Others
Senior Community No
Tax ID 074l B 045
Security Features Smoke Detector(s)
Acceptable Financing Cash, Conventional, FHA, USDA Loan, VA Loan, Owner May Carry
Listing Terms Cash, Conventional, FHA, USDA Loan, VA Loan, Owner May Carry
Read Less Info
Want to know what your home might be worth? Contact us for a FREE valuation!

Our team is ready to help you sell your home for the highest possible price ASAP
GET MORE INFORMATION

Agent | License ID: TN 338923 / GA 374620







