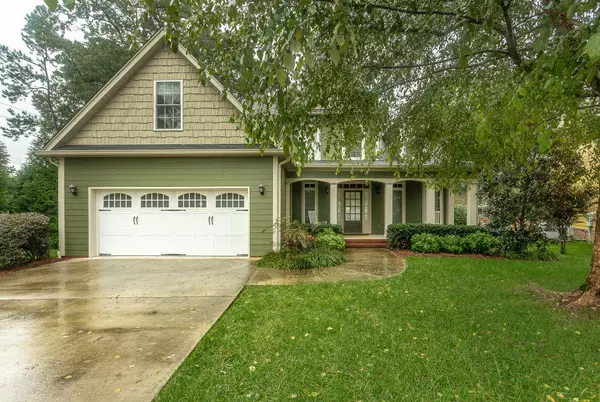$430,000
For more information regarding the value of a property, please contact us for a free consultation.
4 Beds
3 Baths
2,484 SqFt
SOLD DATE : 11/05/2021
Key Details
Sold Price $430,000
Property Type Single Family Home
Sub Type Single Family Residence
Listing Status Sold
Purchase Type For Sale
Square Footage 2,484 sqft
Price per Sqft $173
MLS Listing ID 1344476
Sold Date 11/05/21
Bedrooms 4
Full Baths 2
Half Baths 1
Originating Board Greater Chattanooga REALTORS®
Year Built 2006
Lot Dimensions 90.29X159.17
Property Description
Craftsman style home in the quaint subdivision Olde Hamillville, located in Hixson and convenient to everything. The home features 4 bedrooms, 2 1/2 baths with the main on main level. As you walk in the front door, the foyer with gleaming hardwoods welcome you in. The great room has high ceilings and gas log fireplace - perfect for cozy evenings and the hanging of stockings. The kitchen has custom cabinetry and stainless appliances along with breakfast nook. A separate dining room is large enough for family gatherings. The main level also has a powder room for guests. The master suite has large bedroom, ensuite bath and good sized closet. Upstairs, are three more bedrooms and full bath . There is a screened back porch just off the back of house and overlooks the private back yard. And the rocking chair front porch is a relaxing place to sit and sip sweet tea. Owners have just repainted inside and out so the home will be ready for a new family. Schedule your showing before this one is gone!
Location
State TN
County Hamilton
Rooms
Basement Crawl Space
Interior
Interior Features High Ceilings, Pantry, Primary Downstairs, Separate Dining Room, Soaking Tub, Split Bedrooms, Tub/shower Combo, Walk-In Closet(s), Whirlpool Tub
Heating Central, Electric
Cooling Central Air, Electric
Flooring Carpet, Hardwood, Tile
Fireplaces Number 1
Fireplaces Type Great Room
Fireplace Yes
Appliance Microwave, Free-Standing Electric Range, Electric Water Heater, Dishwasher
Heat Source Central, Electric
Laundry Electric Dryer Hookup, Gas Dryer Hookup, Washer Hookup
Exterior
Garage Garage Faces Front, Kitchen Level
Garage Spaces 2.0
Garage Description Attached, Garage Faces Front, Kitchen Level
Utilities Available Electricity Available, Sewer Connected, Underground Utilities
Roof Type Shingle
Porch Deck, Patio, Porch, Porch - Covered
Total Parking Spaces 2
Garage Yes
Building
Lot Description Level
Faces Hamill Rd. pass the hospital, subdivision will be on the right. First house on left.
Story One and One Half
Foundation Block
Water Public
Structure Type Brick,Other
Schools
Elementary Schools Big Ridge Elementary
Middle Schools Hixson Middle
High Schools Hixson High
Others
Senior Community No
Tax ID 110j G 005.01
Acceptable Financing Cash, Conventional, Owner May Carry
Listing Terms Cash, Conventional, Owner May Carry
Read Less Info
Want to know what your home might be worth? Contact us for a FREE valuation!

Our team is ready to help you sell your home for the highest possible price ASAP
GET MORE INFORMATION

Agent | License ID: TN 338923 / GA 374620







