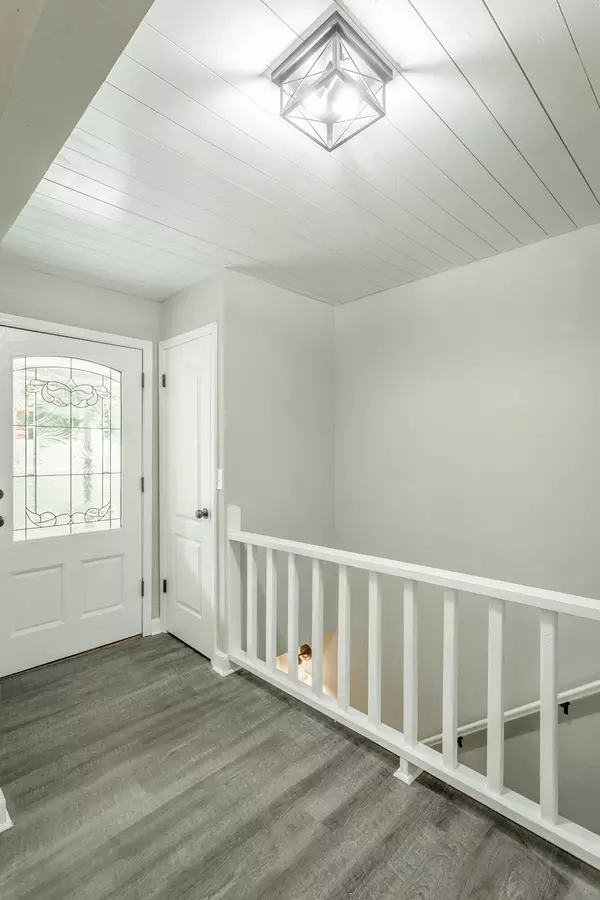$286,500
For more information regarding the value of a property, please contact us for a free consultation.
3 Beds
3 Baths
2,100 SqFt
SOLD DATE : 11/22/2021
Key Details
Sold Price $286,500
Property Type Single Family Home
Sub Type Single Family Residence
Listing Status Sold
Purchase Type For Sale
Square Footage 2,100 sqft
Price per Sqft $136
Subdivision Wiilowbrook
MLS Listing ID 1345025
Sold Date 11/22/21
Style Contemporary
Bedrooms 3
Full Baths 2
Half Baths 1
Originating Board Greater Chattanooga REALTORS®
Year Built 1978
Lot Size 0.490 Acres
Acres 0.49
Lot Dimensions 90X237.19
Property Description
Welcome to 6926 Sandy cove Dr. This 3 bed 2 1/2 bath home is move-in ready! All of the rooms are on the main level. This home offers numerous updates which include brand new custom kitchen cabinets with new granite counter tops. New light fixtures throughout the house and new vanities in the bathrooms. New LVP flooring in the main living areas and new carpet in the bedrooms. The living room has built in bookshelves. Enjoy 2 wood burning fireplaces. This home is located near Harrison Bay State Park and close to Volkswagen & Amazon. Relax in the sunroom with your coffee in the sunroom that leads to a large deck that overlooks the private backyard. This home also has a 2 car garage with plenty of space. Call today before this home is gone! Seller agent has personal interest in property.
Location
State TN
County Hamilton
Area 0.49
Rooms
Basement Finished, Full
Interior
Interior Features Connected Shared Bathroom, Double Vanity, Granite Counters, Open Floorplan, Plumbed, Primary Downstairs, Separate Shower, Tub/shower Combo
Heating Central, Electric
Cooling Central Air, Electric
Flooring Vinyl
Fireplaces Number 2
Fireplaces Type Den, Family Room, Living Room, Wood Burning
Fireplace Yes
Window Features ENERGY STAR Qualified Windows,Vinyl Frames
Appliance Free-Standing Electric Range, Electric Water Heater, Dishwasher
Heat Source Central, Electric
Laundry Electric Dryer Hookup, Gas Dryer Hookup, Laundry Room, Washer Hookup
Exterior
Garage Garage Door Opener
Garage Spaces 2.0
Garage Description Garage Door Opener
Utilities Available Cable Available, Electricity Available, Phone Available
Roof Type Shingle
Porch Covered, Deck, Patio, Porch, Porch - Covered, Porch - Screened
Total Parking Spaces 2
Garage Yes
Building
Lot Description Cul-De-Sac, Gentle Sloping, Sloped
Faces North on highway 58. Turn right onto Hunter rd then take a left onto Short Tail Springs. Continue to drive for about a mile then turn right onto Sandy Cove Dr and the house is to your left.
Story One
Foundation Block
Sewer Septic Tank
Architectural Style Contemporary
Structure Type Brick,Other
Schools
Elementary Schools Wallace A. Smith Elementary
Middle Schools Hunter Middle
High Schools Central High School
Others
Senior Community No
Tax ID 103p B 053
Security Features Smoke Detector(s)
Acceptable Financing Cash, Conventional, FHA, Owner May Carry
Listing Terms Cash, Conventional, FHA, Owner May Carry
Special Listing Condition Personal Interest
Read Less Info
Want to know what your home might be worth? Contact us for a FREE valuation!

Our team is ready to help you sell your home for the highest possible price ASAP
GET MORE INFORMATION

Agent | License ID: TN 338923 / GA 374620







