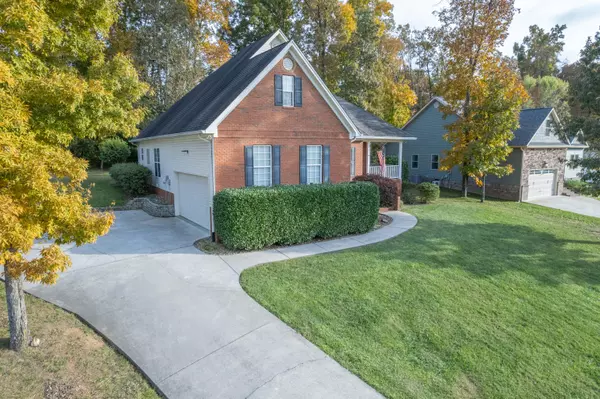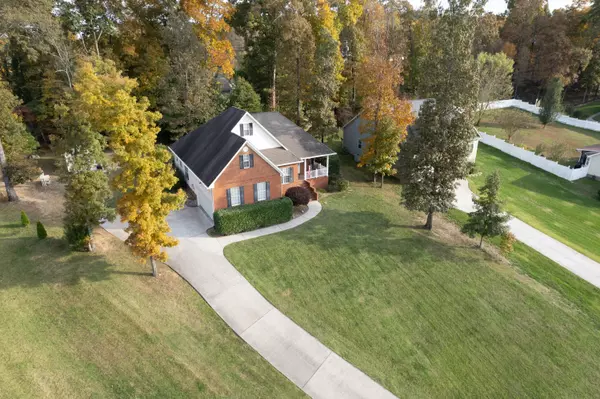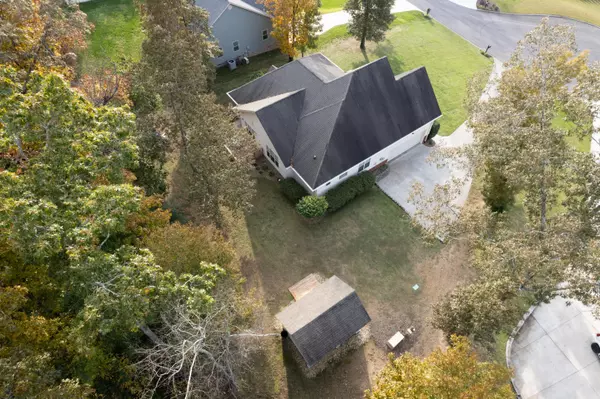$502,800
For more information regarding the value of a property, please contact us for a free consultation.
4 Beds
3 Baths
2,410 SqFt
SOLD DATE : 03/31/2022
Key Details
Sold Price $502,800
Property Type Single Family Home
Sub Type Single Family Residence
Listing Status Sold
Purchase Type For Sale
Square Footage 2,410 sqft
Price per Sqft $208
Subdivision Greystone Ii
MLS Listing ID 1345853
Sold Date 03/31/22
Bedrooms 4
Full Baths 2
Half Baths 1
HOA Fees $16/ann
Originating Board Greater Chattanooga REALTORS®
Year Built 2006
Lot Size 0.450 Acres
Acres 0.45
Lot Dimensions 63x202x154x178
Property Description
Welcome Home to 210 Old Pond Rd.! This beautifully maintained open-concept home offers breathtaking views of the lake located across the street! The rocking chair front porch offers a calm, serene space to read a book, sip a cup of coffee and take in the views of the lake! Step inside as you are greeted by beautiful hardwood floors that span throughout the main level living areas. The cozy living room boasts a gas fireplace centered by windows on either side to fill the space with natural light. The kitchen offers custom cabinets, stainless steel appliances, granite countertops, and lots of cabinet storage! The breakfast/ dining area boasts a trey ceiling, making this space ideal for hosting family gatherings. Master is on the main level of the home and features hardwood floors, a large ensuite bath that offers his/ hers vanities, a jetted tub, separate shower, and walk-in closet. Two additional bedrooms are located on the main level of the home. The hidden staircase leads to the very large bonus area that can serve as a 4th bedroom, equipped with it's very own 1/2 bath! Walk out on to the screened-in back porch to enjoy the quiet backyard with a separate grilling porch. The backyard is ideal for children, pets, or entertaining! A large separate garage/ storage building sits to the side of the backyard where you can store all your lawn care equipment. This home even comes with a 15KW Generator and an invisible fence for your fury four-legged family member (that comes with a collar)!
Don't delay schedule your private tour today!
Location
State TN
County Bradley
Area 0.45
Rooms
Basement Crawl Space
Interior
Interior Features En Suite, Entrance Foyer, Granite Counters, Pantry, Primary Downstairs, Separate Dining Room, Separate Shower, Sound System, Walk-In Closet(s), Whirlpool Tub
Heating Central, Electric
Cooling Central Air, Electric, Multi Units
Flooring Carpet, Hardwood, Tile
Fireplaces Number 1
Fireplaces Type Gas Log, Living Room
Equipment Generator
Fireplace Yes
Window Features Insulated Windows,Vinyl Frames
Appliance Microwave, Free-Standing Electric Range, Electric Water Heater, Disposal, Dishwasher
Heat Source Central, Electric
Laundry Laundry Closet
Exterior
Garage Garage Door Opener, Garage Faces Side, Kitchen Level, Off Street
Garage Spaces 2.0
Garage Description Garage Door Opener, Garage Faces Side, Kitchen Level, Off Street
Utilities Available Cable Available, Electricity Available, Phone Available, Underground Utilities
Roof Type Shingle
Porch Deck, Patio, Porch, Porch - Covered, Porch - Screened
Total Parking Spaces 2
Garage Yes
Building
Lot Description Cul-De-Sac, Gentle Sloping, Sprinklers In Front, Sprinklers In Rear
Faces N. I-75 TO EXIT 20, RT. ON APD 40 TO RT. ON US 64 (WATERVILLE HWY) TO RT. ON LYLES RD. TO RT. ON BATES PIKE TO RT. INTO GREY STONE TO RT. ON OLD POND RD. HOME IS LOCATED IN THE CUL-DE-SAC.
Story One and One Half
Foundation Block
Sewer Septic Tank
Water Public
Additional Building Outbuilding
Structure Type Brick,Vinyl Siding
Schools
Elementary Schools Oak Grove Elementary
Middle Schools Lake Forest Middle
High Schools Bradley Central High
Others
Senior Community No
Tax ID 067a B 013.00 000
Security Features Smoke Detector(s)
Acceptable Financing Cash, Conventional, Owner May Carry
Listing Terms Cash, Conventional, Owner May Carry
Read Less Info
Want to know what your home might be worth? Contact us for a FREE valuation!

Our team is ready to help you sell your home for the highest possible price ASAP
GET MORE INFORMATION

Agent | License ID: TN 338923 / GA 374620







