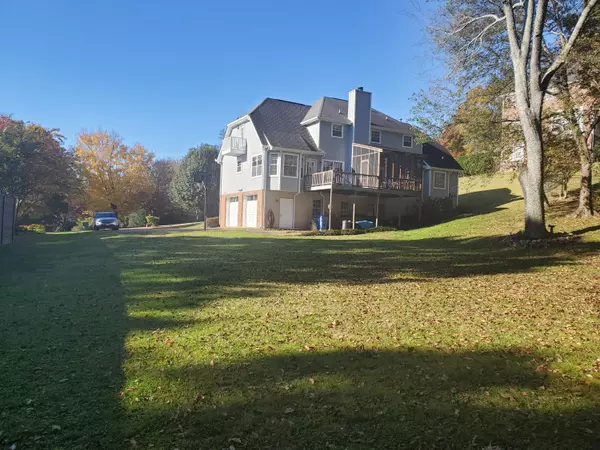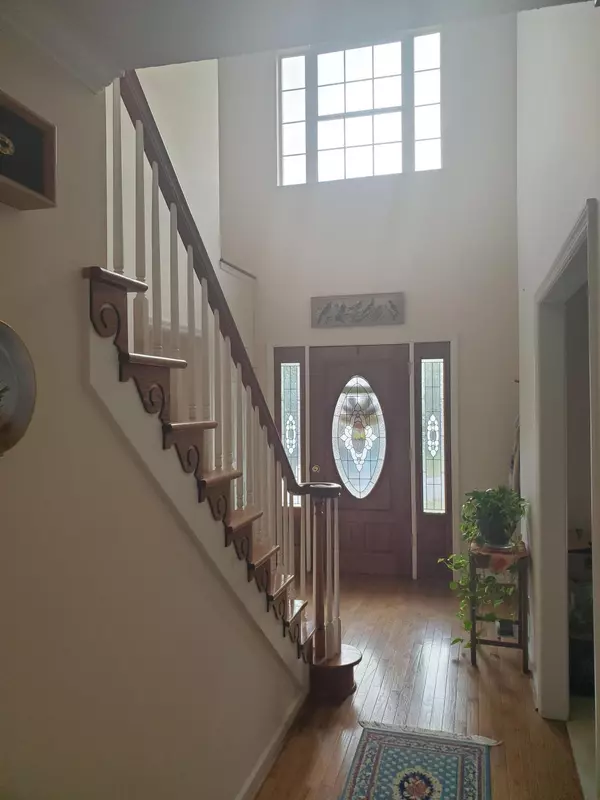$415,000
For more information regarding the value of a property, please contact us for a free consultation.
4 Beds
4 Baths
3,400 SqFt
SOLD DATE : 12/17/2021
Key Details
Sold Price $415,000
Property Type Single Family Home
Sub Type Single Family Residence
Listing Status Sold
Purchase Type For Sale
Square Footage 3,400 sqft
Price per Sqft $122
Subdivision Bay Pointe Ests
MLS Listing ID 1345986
Sold Date 12/17/21
Bedrooms 4
Full Baths 3
Half Baths 1
HOA Fees $29/ann
Originating Board Greater Chattanooga REALTORS®
Year Built 1990
Lot Size 0.500 Acres
Acres 0.5
Lot Dimensions 114X189X125X191
Property Description
Spacious home located in the Hixson area. Enjoy easy access to recreation opportunities including Chickamauga Lake, Greenway Farm, Chester Frost Park. Very convenient to shopping, restaurants, mall shopping and other retail. The Bay Pointe subdivision offers beautiful homes, community pool and tennis court. Priced to allow updates the new owner may want, the house is ready to move in if desired. The two large upstairs bedrooms each have a walk in storage room. the basement room is perfect for those activities that need a little separation from daily life. Extra large garage has room for a shop or craft activities.
Location
State TN
County Hamilton
Area 0.5
Rooms
Basement Finished, Partial
Interior
Interior Features Central Vacuum, Eat-in Kitchen, En Suite, Entrance Foyer, Granite Counters, High Ceilings, Open Floorplan, Primary Downstairs, Separate Dining Room, Walk-In Closet(s), Whirlpool Tub
Heating Central, Natural Gas
Cooling Central Air, Electric, Multi Units
Flooring Carpet, Hardwood, Vinyl
Fireplaces Number 1
Fireplaces Type Den, Family Room, Gas Log
Equipment Intercom
Fireplace Yes
Window Features Aluminum Frames,Bay Window(s),Insulated Windows,Skylight(s),Window Treatments
Appliance Wall Oven, Gas Water Heater, Dishwasher
Heat Source Central, Natural Gas
Laundry Electric Dryer Hookup, Gas Dryer Hookup, Laundry Room, Washer Hookup
Exterior
Exterior Feature Gas Grill
Garage Basement, Garage Door Opener
Garage Spaces 2.0
Garage Description Attached, Basement, Garage Door Opener
Pool Community
Community Features Tennis Court(s)
Utilities Available Cable Available, Electricity Available, Phone Available, Sewer Connected, Underground Utilities
Roof Type Asphalt,Shingle
Porch Covered, Deck, Patio, Porch, Porch - Covered, Porch - Screened
Total Parking Spaces 2
Garage Yes
Building
Lot Description Level, Sloped, Split Possible
Faces HIXSON PIKE to BIG RIDGE RD L-FAIRVIEW R-BAY POINTE
Story Two
Foundation Block
Water Public
Structure Type Brick,Other
Schools
Elementary Schools Big Ridge Elementary
Middle Schools Hixson Middle
High Schools Hixson High
Others
Senior Community No
Tax ID 101g C 002
Security Features Smoke Detector(s)
Acceptable Financing Conventional, Owner May Carry
Listing Terms Conventional, Owner May Carry
Read Less Info
Want to know what your home might be worth? Contact us for a FREE valuation!

Our team is ready to help you sell your home for the highest possible price ASAP
GET MORE INFORMATION

Agent | License ID: TN 338923 / GA 374620







