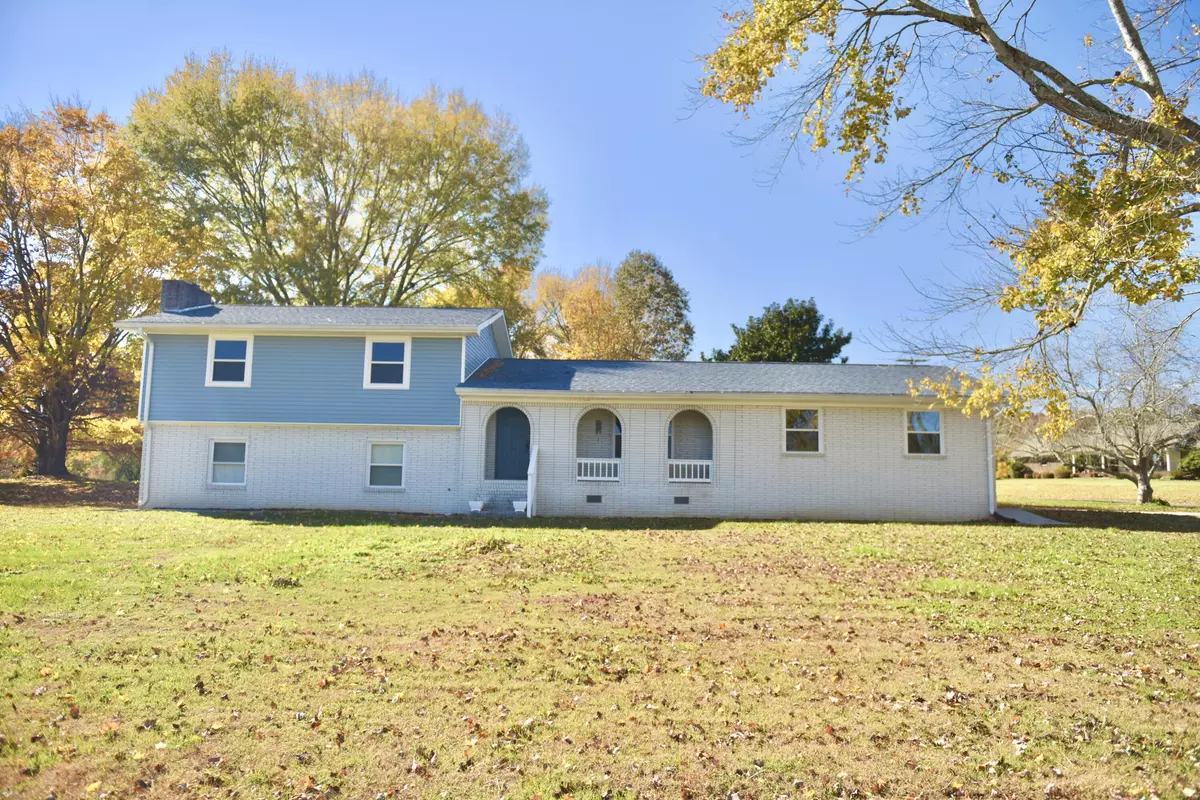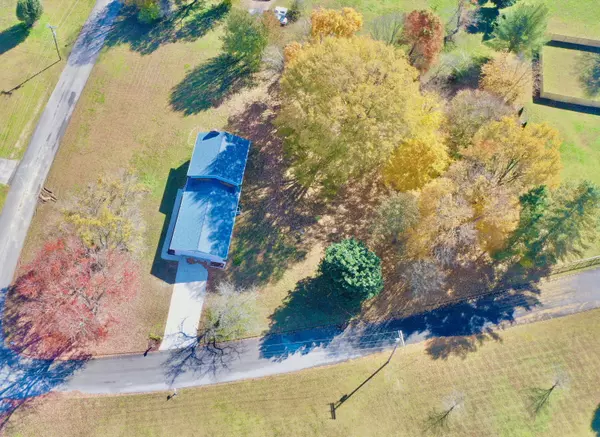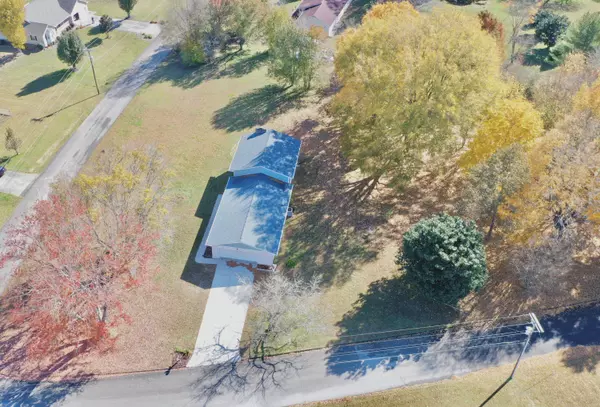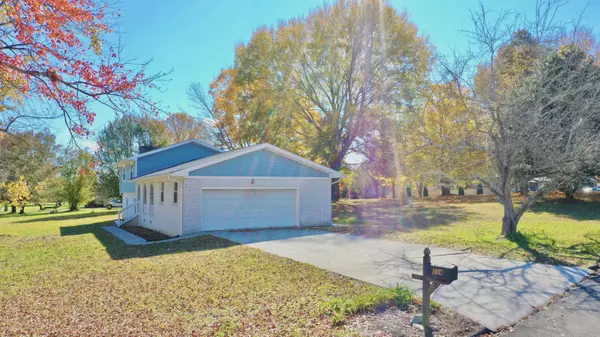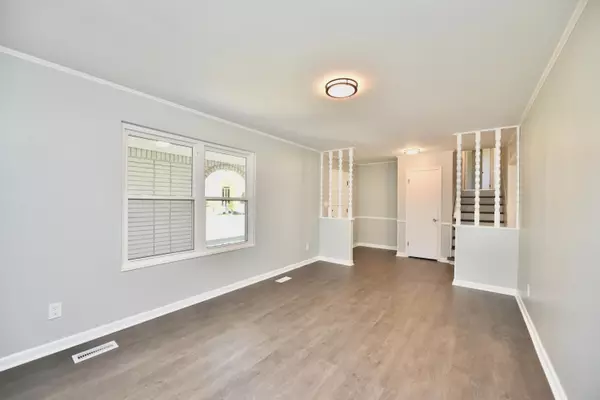$275,000
For more information regarding the value of a property, please contact us for a free consultation.
3 Beds
3 Baths
1,813 SqFt
SOLD DATE : 12/17/2021
Key Details
Sold Price $275,000
Property Type Single Family Home
Sub Type Single Family Residence
Listing Status Sold
Purchase Type For Sale
Square Footage 1,813 sqft
Price per Sqft $151
Subdivision Bennett Acres
MLS Listing ID 1346334
Sold Date 12/17/21
Bedrooms 3
Full Baths 2
Half Baths 1
Originating Board Greater Chattanooga REALTORS®
Year Built 1975
Lot Size 1.200 Acres
Acres 1.2
Lot Dimensions 281x221x260x149
Property Description
This gem of a home is waiting to welcome you home. Boasting 3 bedrooms and 2 ½ bathrooms, this updated mid-century is a rare find in this market. As soon as you pull up to your new home, the charming architecture of the covered front porch gives your home character and whimsy. Fresh paint and new flooring are throughout as well as updated lighting, modernizing this lovely home. The primary bedroom is a treasure, having 2 closets and an en suite bath with an updated sink. The 2 additional bedrooms are roomy and fit almost any family needs. On the main level you will find a cozy living room, perfect to spend time with company or family relaxing. The dining room is a charming space that leads you into the kitchen. Attractive cabinetry and appliances sharpen the look of the kitchen while keeping it the perfect space to whip up a meal. Down the staircase, a stone fireplace with gas logs in the basement makes the perfect spot to hang out, play games or watch a movie with another half bath right across the hall. There are so many memories waiting to be created in this space. An unfinished workshop space with a separate entrance completes the basement. The spacious oversized 2-car garage has plenty of room to park your toys and some to spare. Your level yard is gorgeous with more than an acre and full of beautiful mature trees. The possibilities to make this place your own dream are endless. Call today for your showing.
Location
State TN
County Bradley
Area 1.2
Rooms
Basement Partial
Interior
Interior Features Breakfast Room, En Suite, Separate Dining Room, Tub/shower Combo
Heating Electric
Cooling Electric
Flooring Carpet, Tile, Vinyl
Fireplaces Number 1
Fireplaces Type Den, Family Room, Gas Log
Fireplace Yes
Window Features Vinyl Frames
Appliance Refrigerator, Free-Standing Electric Range, Electric Water Heater, Dishwasher
Heat Source Electric
Laundry Electric Dryer Hookup, Gas Dryer Hookup, Laundry Room, Washer Hookup
Exterior
Garage Garage Door Opener
Garage Spaces 2.0
Garage Description Garage Door Opener
Utilities Available Electricity Available
Roof Type Asphalt,Shingle
Porch Porch, Porch - Covered
Total Parking Spaces 2
Garage Yes
Building
Lot Description Level
Faces From McGrady Drive, turn left onto Dalton Pike, turn left onto SE New St, turn right onto Hunt Rd, turn Right onto Lou Drive. Home on left. (home faces Charles Circle).
Story Tri-Level
Foundation Block
Sewer Septic Tank
Structure Type Brick,Vinyl Siding
Schools
Elementary Schools Waterville Elementary
Middle Schools Lake Forest Middle
High Schools Bradley Central High
Others
Senior Community No
Tax ID 073m D 002.00 000
Security Features Smoke Detector(s)
Acceptable Financing Cash, Conventional, FHA, VA Loan, Owner May Carry
Listing Terms Cash, Conventional, FHA, VA Loan, Owner May Carry
Read Less Info
Want to know what your home might be worth? Contact us for a FREE valuation!

Our team is ready to help you sell your home for the highest possible price ASAP
GET MORE INFORMATION

Agent | License ID: TN 338923 / GA 374620


