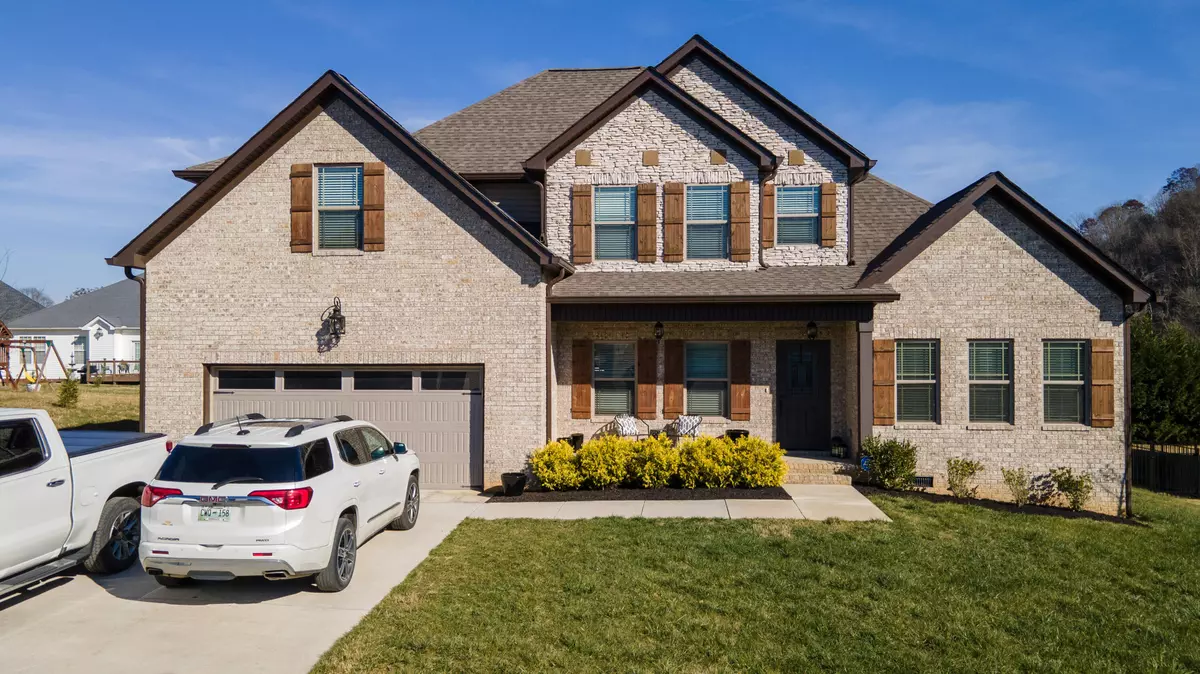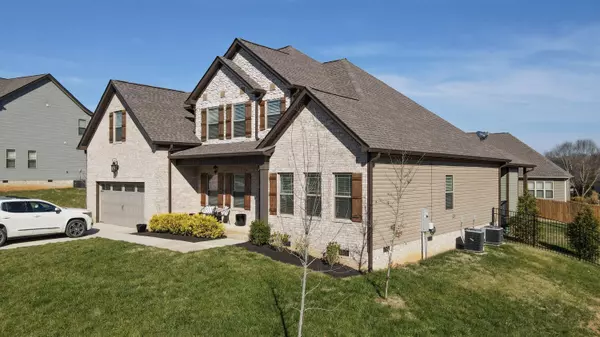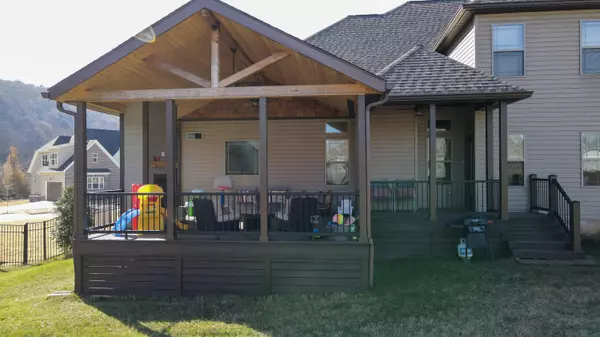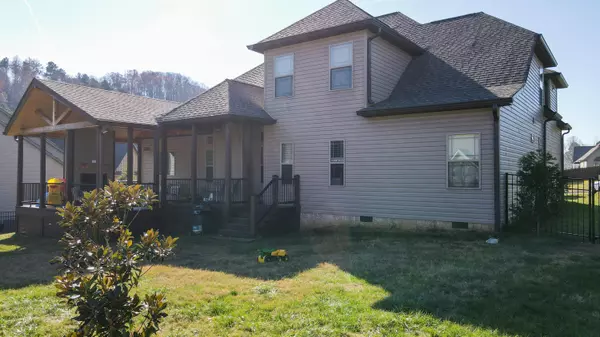$507,500
For more information regarding the value of a property, please contact us for a free consultation.
6 Beds
4 Baths
3,020 SqFt
SOLD DATE : 01/07/2022
Key Details
Sold Price $507,500
Property Type Single Family Home
Sub Type Single Family Residence
Listing Status Sold
Purchase Type For Sale
Square Footage 3,020 sqft
Price per Sqft $168
Subdivision Eagle Creek
MLS Listing ID 1347032
Sold Date 01/07/22
Style Contemporary
Bedrooms 6
Full Baths 4
HOA Fees $62/qua
Originating Board Greater Chattanooga REALTORS®
Year Built 2019
Lot Size 1.000 Acres
Acres 1.0
Lot Dimensions 96 X 129
Property Description
Plenty of room for the family with 3,150 square feet of living space. Lots of storage,walk-in closets and additional 150 square feet of heated/cooled floored storage in the attic. Primary oversize bedroom on main with en suite that includes dual vanities, a soaking tub and a walk-in shower. One additional bedroom/office on main floor and an additional full bath. Upstairs you will find 4 more large bedrooms and 2 more full baths. Plenty of room for the growing family and the work at home parents as well. Updated kitchen with 2 pantries, breakfast bar and built in breakfast table and seating that stays. High Speed Internet OR Fiber Optic available. Enjoy your morning cover on the extra large back deck that is covered with gas fireplace for those chilly days. Motivated sellers transferred. Legal address is 129 Buck Head Dr, NW. Tax records show as 111 Buck Head Dr., NW
Location
State TN
County Bradley
Area 1.0
Rooms
Basement None
Interior
Interior Features Breakfast Nook, Double Vanity, En Suite, Granite Counters, High Ceilings, Pantry, Primary Downstairs, Separate Dining Room, Separate Shower, Soaking Tub, Tub/shower Combo, Walk-In Closet(s)
Heating Central, Electric
Cooling Central Air, Electric, Multi Units
Flooring Carpet, Hardwood, Tile
Fireplaces Type Den, Family Room, Outside
Fireplace Yes
Window Features Insulated Windows,Vinyl Frames
Appliance Microwave, Free-Standing Electric Range, Electric Water Heater, Disposal, Dishwasher
Heat Source Central, Electric
Laundry Laundry Room
Exterior
Garage Garage Door Opener, Off Street
Garage Spaces 2.0
Garage Description Garage Door Opener, Off Street
Pool Community
Community Features Clubhouse, Sidewalks
Utilities Available Cable Available, Electricity Available, Phone Available, Sewer Connected, Underground Utilities
Roof Type Asphalt,Shingle
Porch Covered, Deck, Patio
Total Parking Spaces 2
Garage Yes
Building
Lot Description Cul-De-Sac, Level
Faces From Paul Huff Parkway turn North on Mouse Creek Road and drive 5+ miles then turn right into the Eagle Creek gated Community. bear right at the first fork in road and go to second street to the left and turn.
Story Two
Foundation Block
Architectural Style Contemporary
Structure Type Brick,Stone,Other
Schools
Elementary Schools Hopewell Elementary
Middle Schools Ocoee Middle
High Schools Walker Valley High
Others
Senior Community No
Tax ID 015p E 003.00 000
Security Features Security System
Acceptable Financing Relocation Property, Cash, Conventional
Listing Terms Relocation Property, Cash, Conventional
Read Less Info
Want to know what your home might be worth? Contact us for a FREE valuation!

Our team is ready to help you sell your home for the highest possible price ASAP
GET MORE INFORMATION

Agent | License ID: TN 338923 / GA 374620







